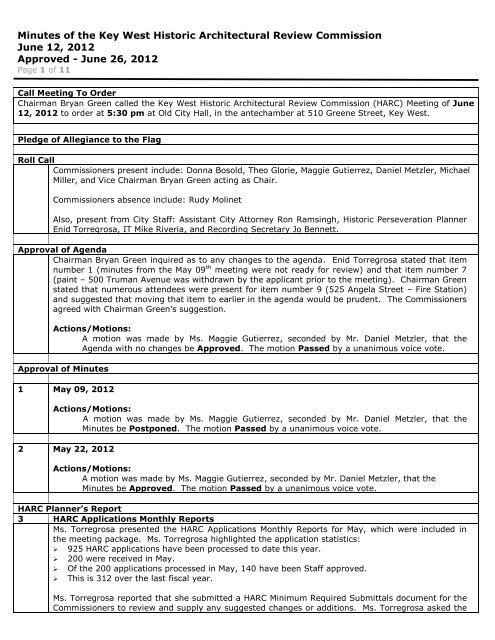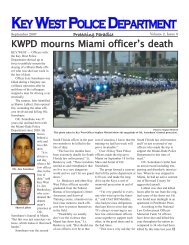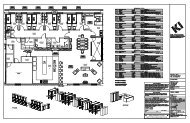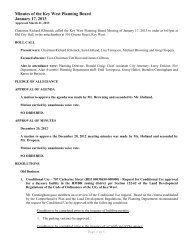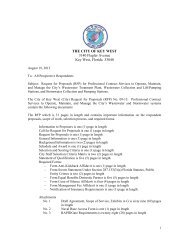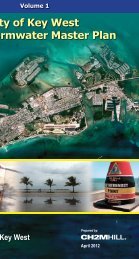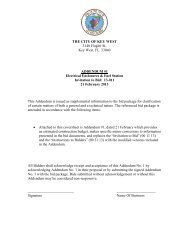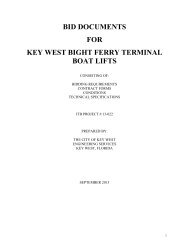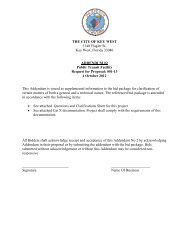Call Meeting To Order - KeyWestCity.com
Call Meeting To Order - KeyWestCity.com
Call Meeting To Order - KeyWestCity.com
Create successful ePaper yourself
Turn your PDF publications into a flip-book with our unique Google optimized e-Paper software.
Minutes of the Key West Historic Architectural Review Commission<br />
June 12, 2012<br />
Approved - June 26, 2012<br />
Page 1 of 11<br />
<strong>Call</strong> <strong>Meeting</strong> <strong>To</strong> <strong>Order</strong><br />
Chairman Bryan Green called the Key West Historic Architectural Review Commission (HARC) <strong>Meeting</strong> of June<br />
12, 2012 to order at 5:30 pm at Old City Hall, in the antechamber at 510 Greene Street, Key West.<br />
Pledge of Allegiance to the Flag<br />
Roll <strong>Call</strong><br />
Commissioners present include: Donna Bosold, Theo Glorie, Maggie Gutierrez, Daniel Metzler, Michael<br />
Miller, and Vice Chairman Bryan Green acting as Chair.<br />
Commissioners absence include: Rudy Molinet<br />
Also, present from City Staff: Assistant City Attorney Ron Ramsingh, Historic Perseveration Planner<br />
Enid <strong>To</strong>rregrosa, IT Mike Riveria, and Recording Secretary Jo Bennett.<br />
Approval of Agenda<br />
Chairman Bryan Green inquired as to any changes to the agenda. Enid <strong>To</strong>rregrosa stated that item<br />
number 1 (minutes from the May 09 th meeting were not ready for review) and that item number 7<br />
(paint – 500 Truman Avenue was withdrawn by the applicant prior to the meeting). Chairman Green<br />
stated that numerous attendees were present for item number 9 (525 Angela Street – Fire Station)<br />
and suggested that moving that item to earlier in the agenda would be prudent. The Commissioners<br />
agreed with Chairman Green’s suggestion.<br />
Actions/Motions:<br />
A motion was made by Ms. Maggie Gutierrez, seconded by Mr. Daniel Metzler, that the<br />
Agenda with no changes be Approved. The motion Passed by a unanimous voice vote.<br />
Approval of Minutes<br />
1 May 09, 2012<br />
Actions/Motions:<br />
A motion was made by Ms. Maggie Gutierrez, seconded by Mr. Daniel Metzler, that the<br />
Minutes be Postponed. The motion Passed by a unanimous voice vote.<br />
2 May 22, 2012<br />
Actions/Motions:<br />
A motion was made by Ms. Maggie Gutierrez, seconded by Mr. Daniel Metzler, that the<br />
Minutes be Approved. The motion Passed by a unanimous voice vote.<br />
HARC Planner’s Report<br />
3 HARC Applications Monthly Reports<br />
Ms. <strong>To</strong>rregrosa presented the HARC Applications Monthly Reports for May, which were included in<br />
the meeting package. Ms. <strong>To</strong>rregrosa highlighted the application statistics:<br />
‣ 925 HARC applications have been processed to date this year.<br />
‣ 200 were received in May.<br />
‣ Of the 200 applications processed in May, 140 have been Staff approved.<br />
‣ This is 312 over the last fiscal year.<br />
Ms. <strong>To</strong>rregrosa reported that she submitted a HARC Minimum Required Submittals document for the<br />
Commissioners to review and supply any suggested changes or additions. Ms. <strong>To</strong>rregrosa asked the
Minutes of the Key West Historic Architectural Review Commission<br />
June 12, 2012<br />
Approved - June 26, 2012<br />
Page 2 of 11<br />
Commission to plan to vote on these minimum requirements to be included as a Guidelines revision<br />
at the next HARC <strong>Meeting</strong>. Once the document is approved then it will be taken to the Planning<br />
Board and then the City Commission for approval.<br />
Assistant City Attorney’s Report<br />
Mr. Ramsingh reported on the results from the Code Hearing, which was held earlier in the day.<br />
730 Southard Street admitted to the violation of the demolition of the historic chimney and<br />
requested the minimum fines. Mr. Ramsingh stated that Judge Overby is considering the case and<br />
will give his ruling at the next hearing in July.<br />
The Appeal of the HARC approval for the hotel development at 223 Elizabeth was dismissed per Mr.<br />
Ramsingh’s request.<br />
9 Major Development Plan Revisions- New three bay Fire Station with second story living quarters and<br />
site development for public use- #525 Angela Street- City of Key West/ Michael B. Ingram<br />
(H12-01-776)<br />
Mr. Miller recused himself because he had worked on drawings for an alternative plan.<br />
Michael Ingram presented the project. Per the Commission’s request, Mr. Ingram explained the<br />
turning radius impacts from the different potential locations on the property for the new structure. Mr.<br />
Ingram also shared pictures of other older civic buildings in order to explain the potential mass and<br />
scale impact of the proposed project on the neighborhood. Mr. Ingram along with Liz Newland<br />
explained the developing landscape plan and planned park like environment. Mr. Ingram remained to<br />
respond to questions from the Commissioners.<br />
Public Comments:<br />
There were no public <strong>com</strong>ments.<br />
Staff Report:<br />
Enid <strong>To</strong>rregrosa presented her Staff report. Ms. <strong>To</strong>rregrosa stated that on September 22, 2009 the<br />
HARC Commission approved a Major Development Plan for a new City Hall, Fire Station and parking<br />
garage for #525 Angela Street site. Ms. <strong>To</strong>rregrosa stated that on July 12, 2011, a Building permit<br />
was issued to demolish City Hall Annex building, one of three proposed demolitions under the Major<br />
Development Plan. Ms. <strong>To</strong>rregrosa stated that on May 22, 2012, the Commission motioned to<br />
postpone the review of the plans. Since the HARC approval of the original plans, City Commission<br />
had made changes in the location of the New City Hall and has directed Staff towards the<br />
construction of a new Fire Station. Ms. <strong>To</strong>rregrosa stated that City Commission also approved the<br />
location of the building in the site and proposed amenities of this new proposal on their public<br />
meeting on February 22, 2012. The actual two-story CBS structure that houses the Fire Station is a<br />
sick building and was approved for demolition, as part of the master plan. The new revised plans for<br />
the Fire Station will be a freestanding structure that will include dormitories on its second floor.<br />
Other amenities included in the revised plans are public restrooms and waiting areas for private and<br />
public transportation on the south façade of the building. Ms. <strong>To</strong>rregrosa stated that the architects<br />
have been diligent by working with the Fire Department with the site analysis as well as the program<br />
requirements. Ms. <strong>To</strong>rregrosa stated that the existing fire station must be kept in place during the<br />
construction phase of the new one since this is the best location in Old <strong>To</strong>wn to access any<br />
emergency response within the area in a timely manner. Ms. <strong>To</strong>rregrosa stated that therefore, the<br />
existing fire station cannot be demolished until the new construction is finish.<br />
Ms. <strong>To</strong>rregrosa stated that it is Staff’s opinion that the proposed plans <strong>com</strong>ply with the Guidelines for<br />
new construction and that the proposed design for the new fire station will not have an adverse
Minutes of the Key West Historic Architectural Review Commission<br />
June 12, 2012<br />
Approved - June 26, 2012<br />
Page 3 of 11<br />
Old Business<br />
effect in the historic fabric. Ms. <strong>To</strong>rregrosa stated that there is an imminent need for a new fire<br />
station since the existing one is in poor conditions. Ms. <strong>To</strong>rregrosa stated that our fire fighters need<br />
decent and well-equipped facilities on Angela Street. Ms. <strong>To</strong>rregrosa stated that the proposed<br />
building will be sensible to the historic urban context and will fit well on it. The design proposes<br />
adequate heights, proportions, massing, and scale that are in keeping with its site as well as with its<br />
building typology. This project will require Planning Board and City Commission review since it is a<br />
Major Development Plan.<br />
Commission Discussion:<br />
Theo Glorie asked for an additional explanation as to why the building cannot be moved closer to the<br />
ATT Building. Mr. Ingram responded stating that it is all due to safety reasons and the site has<br />
already been approved by the City Commission. Mr. Ingram concluded summarizing that the reasons<br />
are to allow the Fire Department to remain in the existing building while the construction is taking<br />
place, save the large tree at the front of the building, and turning radius / safety reasons.<br />
Daniel Metzler stated that he does not mind the design of the building but is concerned about the<br />
placement of the building in the center of the property. Mr. Metzler stated that his concern is the<br />
future use of the site.<br />
Donna Bosold inquired concerning the extra height (almost 40’) of the building if there any<br />
consideration of office space at the top. Mr. Ingram responded that the top of the building is being<br />
designed to conceal the mechanical equipment only – no habitable space.<br />
Maggie Gutierrez asked about the visibility issues as posed by Mr. Metzler. Mr. Ingram explained the<br />
equipment is tall enough to look over the hedge but the blind spots caused by the building is another<br />
issue. Mr. Ingram added that another factor at the existing location is the fact that the road is wider<br />
in that area.<br />
Since this was only for the placement of the building, the Commissioners asked the applicant to<br />
return for the review of the landscape design.<br />
Actions/Motions:<br />
A motion was made by Ms. Maggie Gutierriez, seconded by Mr. Theo Glorie, that the item be<br />
Approved. The motion Passed by the following vote:<br />
Yes: 4 – Ms. Bosold, Mr. Glorie, Ms. Gutierrez, Mr. Green<br />
No: 1 – Mr. Metzler<br />
Recuse: 1 – Mr. Miller<br />
4a<br />
New two story house and new fence-#914 James Street – Seatech of the Florida Keys (H12-<br />
01-345)<br />
Bill Horn presented the project. Mr. Horn explained the history of the project. Mr. Horn outlined the<br />
changes he made to the project to adjust the structure so it would better fit the neighborhood yet also<br />
suit the needs of the owner. Mr. Horn reviewed the two proposed options for the project. Mr. Wright<br />
discussed the mass and scale of the project in relation to the other buildings in the neighborhood. Mr.<br />
Horn and Mr. Wright remained to respond to questions from the Commission.<br />
Public Comments:<br />
There were no public <strong>com</strong>ments.<br />
Staff Report:
Minutes of the Key West Historic Architectural Review Commission<br />
June 12, 2012<br />
Approved - June 26, 2012<br />
Page 4 of 11<br />
Design:<br />
Enid <strong>To</strong>rregrosa presented her Staff report. Ms. <strong>To</strong>rregrosa stated that this is a request for the<br />
construction of a new two-story house. Ms. <strong>To</strong>rregrosa stated that the plans propose the demolition<br />
of a one story non-contributing house. Ms. <strong>To</strong>rregrosa reminded the Commission that on February<br />
8, 2012 the Commission approved the design of the “restoration” of the historic portion of the house<br />
and a new two-story addition. Ms. <strong>To</strong>rregrosa added that on March 28 a new application was<br />
postponed by the Commission for the demolition of the entire house and the new construction of a<br />
two-story structure. Ms. <strong>To</strong>rregrosa stated that on May 9, revised plans were submitted and the<br />
project was, again, postponed. Ms. <strong>To</strong>rregrosa stated that it is Staff’s opinion that both proposals<br />
are inconsistent with many of the guidelines for new construction. Ms. <strong>To</strong>rregrosa stated that Staff<br />
understands that although the building will be setback from the sidewalk approximately 13’, due to<br />
the proposed side main gable roof it will be perceived taller than the non historic house on the east<br />
side. The main façade of the East side house is also setback from the sidewalk, but approximately<br />
15’. Ms. <strong>To</strong>rregrosa added that the scale of the proposed house would not be in keeping to the scale<br />
and massing of the existing historic houses on that urban block. Ms. <strong>To</strong>rregrosa stated that Staff<br />
understands that most of the historic urban context on this part in town has been lost but what is<br />
still left as historic should be protected. Ms. <strong>To</strong>rregrosa stated that it is Staff’s opinion that,<br />
although the applicant had tried to lower the main façade’s scale by incorporating hip roofs, the<br />
massing and scale of the entire house is not appropriate when reviewing what still standing as<br />
historic fabric.<br />
Demolition:<br />
Ms. <strong>To</strong>rregrosa stated that it is Staff’s opinion that what will be left of the historic part of the house<br />
once demolition takes place will be the West side of the house and the roof. Ms. <strong>To</strong>rregrosa stated<br />
although the historic part of the house is not irrevocably <strong>com</strong>promise by extreme deterioration it has<br />
been altered through time and there is not much left of the historic fabric.<br />
Commission Discussion:<br />
Michael Miller stated that he does not like for the Commission to be presented with “options”. Mr.<br />
Miller stated that he does not think it is the Commissions job to choose. Mr. Horn responded that if<br />
the applicant has to choose between the two options then Option B is the preferred option. Mr. Miller<br />
also noted the elevations can be deceiving and suggested a scale would be most helpful. Mr. Miller<br />
stated that he is going to support the project since the house really is not that large.<br />
Maggie Gutierrez stated that strongly she agrees with Staff Report and cannot support either of the<br />
options. Ms. Gutierrez stated that she is very familiar with the area and that she cannot support a<br />
two-story structure at this site.<br />
Theo Glorie stated that when looking at the first set of approved plans and asked if the applicant had<br />
considered dropping back to that set of plans.<br />
Daniel Metzler stated that he would be voting in favor of the project option B.<br />
Donna Bosold stated that she cannot support the proposal.<br />
Bryan Green stated that he cannot support the application due to the mass and scale of the structure<br />
in relation to the neighborhood. Mr. Green added that having the second floor set back might make<br />
the overall design<br />
Actions/Motions:<br />
A motion was made by Ms. Maggie Gutierrez, seconded by Ms. Donna Bosold, that the item<br />
be Denied based on Guidelines 4 and 5 of page 38a. The motion Failed by the following<br />
vote:
Minutes of the Key West Historic Architectural Review Commission<br />
June 12, 2012<br />
Approved - June 26, 2012<br />
Page 5 of 11<br />
Yes: 3 – Ms. Bosold, Ms. Gutierrez, Mr. Green<br />
No: 3 – Mr. Glorie, Mr. Metzler, Mr. Miller<br />
A motion was made by Mr. Theo Glorie, seconded by Mr. Daniel Metzler, that the item be<br />
Approved. The motion Failed by the following vote:<br />
Yes: 3 – Mr. Glorie, Mr. Metzler, Mr. Miller<br />
No: 3 – Ms. Bosold, Ms. Gutierrez, Mr. Green<br />
A motion was made by Mr. Daniel Metzler, seconded by Mr. Michael Miller, that the item be<br />
Postponed. The motion Passed by the following vote:<br />
Yes: 6 – Ms. Bosold, Mr. Glorie, Ms. Gutierrez, Mr. Metzler, Mr. Miller, Mr. Green<br />
4b<br />
Demolition of entire house- -#914 James Street - Seatech of the Florida Keys (H12-01-345)<br />
In an effort to expedite the meetings all discussion took place during the discussion of item 4a.<br />
Actions/Motions:<br />
A motion was made by Mr. Daniel Metzler, seconded by Mr. Michael Miller, that the item<br />
be Postponed. The motion Passed by a unanimous voice vote.<br />
5 Partial demolition of entry canopy- #325 Julia Street- J.D.S. of North America Inc. (H12-01-<br />
676) - Second reading<br />
Joel Dos Santos presented the project. Mr. Dos Santos stated he had nothing to add from the last<br />
discussion.<br />
Public Comments:<br />
There were no public <strong>com</strong>ments.<br />
Staff Report:<br />
Enid <strong>To</strong>rregrosa presented her Staff report. Ms. <strong>To</strong>rregrosa stated that it is Staff’s opinion that the<br />
Commission can consider the second reading of a request for demolition, as it is consistent with the<br />
criteria for demolitions in the historic district, Sec. 102-218 of the Land Development Regulations.<br />
The proposed demolition will be for a structure that is not historic and will not be considered<br />
contributing in a near future.<br />
Commission Discussion:<br />
The Commissioners had no additional <strong>com</strong>ments or discussion.<br />
Actions/Motions:<br />
A motion was made by Mr. Theo Glorie, seconded by Mr. Daniel Metzler, that the item be<br />
Approved. The motion Passed by the following vote:<br />
Yes: 6 – Ms. Bosold, Mr. Glorie, Ms. Gutierrez, Mr. Metzler, Mr. Miller, Mr. Green<br />
6 Removal of aluminum canopy and concrete columns that encroaches city’s right-of-way<br />
approximately 4.18’-#325 Julia Street- City of Key West (H12-01-744) - Second reading<br />
Item 6 was read into the record and discussed as part of item number 5.<br />
The Commissioners had no additional <strong>com</strong>ments or discussion.<br />
Actions/Motions:<br />
A motion was made by Mr. Theo Glorie, seconded by Ms. Donna Bosold that the item be
Minutes of the Key West Historic Architectural Review Commission<br />
June 12, 2012<br />
Approved - June 26, 2012<br />
Page 6 of 11<br />
Approved. The motion Passed by a unanimous voice vote.<br />
7 Paint door trim and mullions red- #500 Truman Avenue- Trepanier and Associates (H12-01-<br />
719)<br />
Project was withdrawn by the applicant prior to the meeting.<br />
8 Removal of non permitted roof trusses- After the Fact- #525 Frances Street- Karl Haffenreffer<br />
(H12-01-769) - Second reading<br />
Commissioner Miller recused himself from the discussion because he is working on plans for the rebuild<br />
of the roof.<br />
Karl Haffenreffer presented the project.<br />
discussion from the last meeting.<br />
Mr. Haffenreffer stated he had nothing to add to the<br />
Public Comments:<br />
There were no public <strong>com</strong>ments.<br />
Staff Report:<br />
Enid <strong>To</strong>rregrosa presented her Staff report. Ms. <strong>To</strong>rregrosa stated that it is Staff’s opinion that the<br />
Commission can consider the second reading of a request for demolition, as it is consistent with the<br />
criteria for demolitions in the historic district, Sec. 102-218 of the Land Development Regulations.<br />
The proposed demolition will be for a structure that is not historic and will not be considered<br />
contributing in a near future.<br />
Commission Discussion:<br />
The Commissioners had no additional <strong>com</strong>ments or discussion.<br />
Actions/Motions:<br />
A motion was made by Ms. Maggie Gutierrez, seconded by Mr. Theo Glorie, that the item be<br />
Approved. The motion Passed by the following vote:<br />
Yes: 5 – Ms. Bosold, Mr. Glorie, Ms. Gutierrez, Mr. Metzler, Mr. Green<br />
Recused: 1 – Mr. Miller<br />
10 Demolition of concrete front porch- #828 Thomas Street- William P. Horn (H12-01-791) -<br />
Second reading<br />
Bill Horn presented the project. Mr. Horn stated that he had nothing to add to the discussion that took<br />
place at the last meeting.<br />
Public Comments:<br />
There were no public <strong>com</strong>ments.<br />
Staff Report:<br />
Enid <strong>To</strong>rregrosa presented her Staff report. Ms. <strong>To</strong>rregrosa stated that it is Staff’s opinion that the<br />
Commission can consider the second reading of a request for demolition, as it is consistent with the<br />
criteria for demolitions in the historic district, Sec. 102-218 of the Land Development Regulations.<br />
The proposed demolition will be for a structure that is not historic and will not be considered<br />
contributing in a near future.
Minutes of the Key West Historic Architectural Review Commission<br />
June 12, 2012<br />
Approved - June 26, 2012<br />
Page 7 of 11<br />
Commission Discussion:<br />
The Commissioners had no additional <strong>com</strong>ments or discussion.<br />
Actions/Motions:<br />
A motion was made by Ms. Maggie Gutierrez, seconded by Mr. Theo Glorie, that the item be<br />
Approved. The motion Passed by the following vote:<br />
Yes: 6 – Ms. Bosold, Mr. Glorie, Ms. Gutierrez, Mr. Metzler, Mr. Green<br />
Absent: - Mr. Miller<br />
11 Demolition of concrete front porch-#525 Grinnell Street- Seatech of the Florida Keys (H12-01-<br />
807) - Second reading<br />
New Business<br />
Patrick Wright presented the project. Mr. Wright stated that he had nothing to add to the discussion<br />
that took place at the last meeting.<br />
Public Comments:<br />
There were no public <strong>com</strong>ments.<br />
Staff Report:<br />
Enid <strong>To</strong>rregrosa presented her Staff report. Ms. <strong>To</strong>rregrosa stated that it is Staff’s opinion that the<br />
Commission can consider the second reading of a request for demolition, as it is consistent with the<br />
criteria for demolitions in the historic district, Sec. 102-218 of the Land Development Regulations.<br />
The proposed demolition will be for a structure that is not historic and will not be considered<br />
contributing in a near future.<br />
Commission Discussion:<br />
The Commissioners had no additional <strong>com</strong>ments or discussion.<br />
Actions/Motions:<br />
A motion was made by Mr. Theo Glorie, seconded by Ms. Donna Bosold, that the item be<br />
Approved. The motion Passed by the following vote:<br />
Yes: 6 – Ms. Bosold, Mr. Glorie, Ms. Gutierrez, Mr. Metzler, Mr. Miller, Mr. Green<br />
12 Remove two existing storefront windows and replace with two fixed windows at bottom and two<br />
single hung windows above- #300 Front Street 1- Gary the Carpenter (H12-01-870)<br />
Ray Louvell presented the project. Mr. Louvell explained why they want to change the windows, which<br />
is to allow the smells to drift out to the sidewalk to entice customers to enter the store.<br />
Public Comments:<br />
There were no public <strong>com</strong>ments.<br />
Staff Report:<br />
Enid <strong>To</strong>rregrosa presented her Staff report. Ms. <strong>To</strong>rregrosa stated that the applicant is proposing the<br />
removal of two existing storefronts and their replacement with two operable aluminum single hung<br />
windows. Ms. <strong>To</strong>rregrosa stated that the lower portion of the fenestration would have two fixed<br />
windows. Ms. <strong>To</strong>rregrosa stated that it is Staff opinion that removing storefronts and replace them<br />
with operable windows will alter the configuration of what <strong>com</strong>mercial buildings in the historic district<br />
are about; they have storefronts and business is conducted in the interior of the structure. By adding<br />
operable windows on the main façade of a building, this creates a different and non-traditional mean
Minutes of the Key West Historic Architectural Review Commission<br />
June 12, 2012<br />
Approved - June 26, 2012<br />
Page 8 of 11<br />
of business operation. Ms. <strong>To</strong>rregrosa stated that storefronts are the long established way to<br />
promote merchandise in <strong>com</strong>mercial buildings in Old <strong>To</strong>wn. Ms. <strong>To</strong>rregrosa stated that the removal<br />
of the storefronts would also create asymmetry in the building’s facade. Ms. <strong>To</strong>rregrosa stated that<br />
installing operable windows will adversely change the streetscape and will be in<strong>com</strong>patible with<br />
neighboring structures. Ms. <strong>To</strong>rregrosa stated that if this project is approved it may create a<br />
precedent in which other structures may want to change their storefronts to windows, creating more<br />
clutter on city’s sidewalks.<br />
Commission Discussion:<br />
Theo Glorie stated that he thinks the change will be an asset. Mr. Glorie reminded the Commission<br />
that it is important to be open-minded.<br />
Michael Miller asked for clarification of the style of the window and asked the applicant if they<br />
considered casements or other approaches to the window design. Mr. Miller also asked for<br />
clarification that there would not be any service through the window.<br />
Actions/Motions:<br />
A motion was made by Mr. Theo Glorie, that the item be Approved. The motion Failed due<br />
to a lack of a second.<br />
A motion was made by Mr. Michael Miller, seconded by Mr. Daniel Metzler that the item be<br />
Denied based on Guidelines page 46 and page 38a - 3. The motion Passed by the<br />
following vote:<br />
Yes: 5 – Ms. Bosold, Ms. Gutierrez, Mr. Metzler, Mr. Miller, Mr. Green<br />
No: 1 – Mr. Theo Glorie<br />
13a<br />
Construction of new residence- #1133 Von Phister Street- David Knoll (H12-01-871)<br />
David Knoll presented the project. Mr. Knoll handed out a prepared tip sheet for the project and<br />
reviewed the document with the Commission. Mr. Knoll remained to respond to questions.<br />
Public Comments:<br />
There were no public <strong>com</strong>ments.<br />
Staff Report:<br />
Design:<br />
Enid <strong>To</strong>rregrosa presented her Staff report. Ms. <strong>To</strong>rregrosa stated that the construction of a new<br />
house after the demolition of a one story structure. Ms. <strong>To</strong>rregrosa stated that the existing buildings<br />
on the site are not listed in the surveys. Ms. <strong>To</strong>rregrosa stated that the plans include a CBS structure<br />
that will have a tall parapet wall facing Von Phister Street. Ms. <strong>To</strong>rregrosa stated that behind the<br />
parapet wall there is a shed roof that will cover the entire house. Ms. <strong>To</strong>rregrosa added that on its<br />
highest peak the shed roof is way above the second floor top plate. Ms. <strong>To</strong>rregrosa stated that the<br />
house would have a front wall, 10’ tall with gates that will lead to a garage and to the main entrance<br />
of the house. Ms. <strong>To</strong>rregrosa stated that this wall will be set back from the front property line<br />
approximately 10’. Ms. <strong>To</strong>rregrosa stated that the front façade has a small porch on its second floor<br />
that is connected to part of the garage’s roof. Ms. <strong>To</strong>rregrosa stated that the garage also has a<br />
parapet wall. The house will have a back porch on its second floor and will have asymmetric<br />
fenestrations on both side elevations. Ms. <strong>To</strong>rregrosa stated that the plans propose metal one pane<br />
windows and one pane hurricane rated doors. Ms. <strong>To</strong>rregrosa stated that the roof would have metal<br />
v-crimp. The plans show the new building elevated for FEMA requirements; the building will be<br />
located on an AE 6 flood zone. Ms. <strong>To</strong>rregrosa stated that it is Staff’s opinion the proposed design is<br />
inconsistent with many of the guidelines. Ms. <strong>To</strong>rregrosa stated that although the Guidelines<br />
promote contemporary designs in the historic district and that Staff understands that the proposed
Minutes of the Key West Historic Architectural Review Commission<br />
June 12, 2012<br />
Approved - June 26, 2012<br />
Page 9 of 11<br />
new structure must recognize its historic urban context and surrounding structures. Ms. <strong>To</strong>rregrosa<br />
added that the new design must be harmonious to its context. Ms. <strong>To</strong>rregrosa stated that existing<br />
elevations of the surrounding buildings would give a better sense of the interaction of this new<br />
design with its urban context. Ms. <strong>To</strong>rregrosa stated that Staff understands that the use of a tall wall<br />
in front of the new house as the first layer that will be seen in the site is not an appropriate feature<br />
for the historic district.<br />
Demolition:<br />
Enid <strong>To</strong>rregrosa presented her Staff report. Ms. <strong>To</strong>rregrosa stated that it is Staff’s opinion that the<br />
proposed structures to be demolished are not historic. Ms. <strong>To</strong>rregrosa stated for the main house it is<br />
staff’s opinion that if the old carport is part of the existing structure, it has been altered through time<br />
that there is not integrity left. If the demolition is approved a second reading will be requested.<br />
Commission Discussion:<br />
Michael Miller asked Mr. Knoll about the elevations. Mr. Miller stated that it is hard for him to<br />
determine the elevations from the drawings. Mr. Knoll assisted Mr. Miller to locate the drawing he<br />
needed to review. Mr. Miller stated that it appears to be a classic <strong>To</strong>wnhouse scheme.<br />
Daniel Metzler stated that the design is fine but he agrees with Staff that it is too tall.<br />
Donna Bosold stated that the design would be more appropriate on a bigger lot. Mr. Knoll responded<br />
that he did not think that you would design a structure like this if you had a larger lot. Ms. Bosold<br />
stated that she also needs more information to be able make a decision on the project.<br />
Maggie Gutierrez agrees with staff that they need more information.<br />
Theo Glorie asked how close the doors of the garage from the street. Mr. Knoll responded 10 feet –<br />
on the 10-foot setback line.<br />
Bryan Green stated that there is not enough info and that they need to see context before they can<br />
make any decisions.<br />
The Commissioners had no additional <strong>com</strong>ments or discussion.<br />
Actions/Motions:<br />
A motion was made by Mr. Michael Miller, seconded by Ms. Donna Bosold, that the item be<br />
Postponed. The motion Passed by the following vote:<br />
Yes: 6 – Ms. Bosold, Mr. Glorie, Ms. Gutierrez, Mr. Metzler, Mr. Miller, Mr. Green<br />
13b Demolition of existing structures in the site, demolition of deck and part of existing fence- #1133<br />
Von Phister Street- David Knoll (H12-01-871)<br />
In an effort to expedite the meetings all discussion took place during the discussion of item 13a.<br />
Actions/Motions:<br />
A motion was made by Mr. Michael Miller, seconded by Ms. Donna Bosold, that the item<br />
be Postponed. The motion Passed by a unanimous voice vote.<br />
14 Second floor addition of bedroom and porch at rear of existing house- #513 Margaret Street-<br />
Michael Miller (H12-01-895)<br />
Michael Miller presented the project. Mr. Miller introduced the owners of the property Paul and<br />
Heather Mansour. Mr. Miller stated the reason for the new addition is due to the Mansour’s having five
Minutes of the Key West Historic Architectural Review Commission<br />
June 12, 2012<br />
Approved - June 26, 2012<br />
Page 10 of 11<br />
children and only three and a half bedrooms. Mr. Miller reviewed the project plans with the<br />
Commissioners. Mr. Miller remained to respond to questions.<br />
Public Comments:<br />
There were no public <strong>com</strong>ments.<br />
Staff Report:<br />
Enid <strong>To</strong>rregrosa presented her Staff report. Ms. <strong>To</strong>rregrosa stated that the proposed second floor<br />
would be located over the back portion one story attached structure. Ms. <strong>To</strong>rregrosa stated that the<br />
addition will be rectangular in footprint and will be lower in height than the main house. Ms.<br />
<strong>To</strong>rregrosa stated that the proposed construction materials would match existing ones; novelty wood<br />
siding and metal v-crimp roof. Ms. <strong>To</strong>rregrosa stated that the doors and windows will be reused and<br />
new units will match existing ones. Ms. <strong>To</strong>rregrosa stated that it is Staff’s opinion that the proposed<br />
plans are consistent with the guidelines for additions and alterations. Ms. <strong>To</strong>rregrosa stated that the<br />
proposed new addition would be in keeping with the mass and scale of the existing structure and<br />
surrounding buildings. Ms. <strong>To</strong>rregrosa stated that if approved this project may require Planning<br />
Board review.<br />
Commission Discussion:<br />
Daniel Metzler other than the roof being lowered what is going to happen to the siding. Mr. Miller<br />
responded stating that it will be lap siding with corner boards.<br />
Bryan Green inquired if there should not have been a demolition portion of this item. Ms. <strong>To</strong>rregrosa<br />
responded that it should and that it could be added for discussion at the next meeting.<br />
Actions/Motions:<br />
A motion was made by Mr. Theo Glorie, seconded by Mr. Daniel Metzler, that the item be<br />
Approved. The motion Passed by the following vote:<br />
Yes: 6 – Ms. Bosold, Mr. Glorie, Ms. Gutierrez, Mr. Metzler, Mr. Green<br />
Recuse: 1 – Mr. Miller<br />
Commissioners Comments<br />
Mr. Glorie inquired as to when we were going to do the Signage Workshop. Mr. Glorie stated that<br />
more and more banners are showing up all over. Ms. <strong>To</strong>rregrosa responded that she has been very<br />
busy working on the Survey and suggested Mr. Glorie forward any concerns to Code Compliance,<br />
which is what she would have to do.<br />
Mr. Miller stated that he is concerned with the applicant having to post the Posting Notices and<br />
thinks that Staff should be doing the postings. Mr. Miller added that he thinks this will cause the<br />
cost of the projects to increase for the owners. Mr. Miller concluded stating that he thinks we need<br />
more discussion concerning having the applicant do the postings.<br />
Mr. Glorie inquired as to the status of 936 United since he had been by there and did not see<br />
anything going on with the replacement columns. Ms. <strong>To</strong>rregrosa stated that it was her<br />
understanding that the owner is waiting for the fabrication of the replicas. Mr. Glorie stated he<br />
thinks we should obtain a proof of deposits made to the mill.<br />
Mr. Glorie stated that part of protecting the Historic District should cover litter, project trucks,<br />
pedestrian friendly, taking trashcans away from the curb. Mr. Green responded that he thinks those<br />
things are stretching what HARC was established to deal with. Mr. Ramsingh responded stating that<br />
it <strong>com</strong>es down to the LDRs vs. life safety vs. policy issues.<br />
Adjournment<br />
Actions/Motions:
Minutes of the Key West Historic Architectural Review Commission<br />
June 12, 2012<br />
Approved - June 26, 2012<br />
Page 11 of 11<br />
A motion was made by Ms. Maggie Gutierrez, seconded by Mr. Daniel Metzler, that the<br />
meeting be Adjourned. The motion Passed by a unanimous vote.<br />
<strong>Meeting</strong> adjourned at 7:50 pm.<br />
Submitted by,<br />
Jo Bennett<br />
Administrative Coordinator<br />
Planning Department


