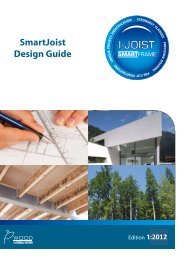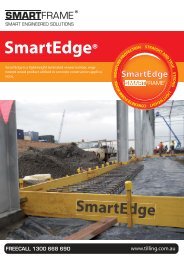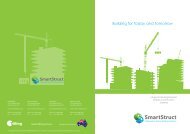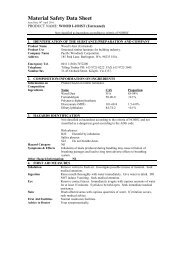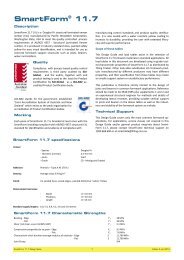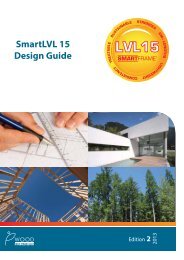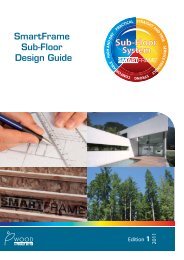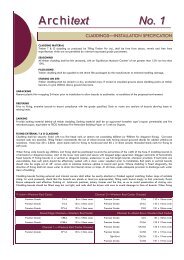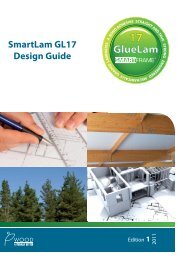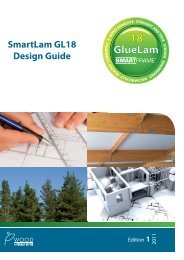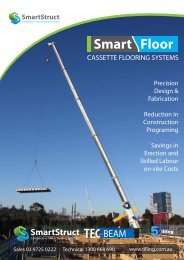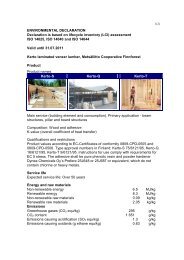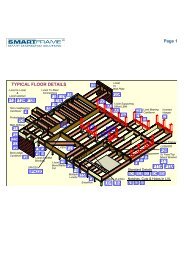SmartJoist Design Guide 2011.pub - Tilling Timber
SmartJoist Design Guide 2011.pub - Tilling Timber
SmartJoist Design Guide 2011.pub - Tilling Timber
You also want an ePaper? Increase the reach of your titles
YUMPU automatically turns print PDFs into web optimized ePapers that Google loves.
RECOMMENDED MAXIMUM SPANS FOR RESIDENTIAL FLOORS<br />
GENERAL DOMESTIC - 1.5 kPa<br />
Loadings: Permanent Loading G: self weight + 40 kg/m 2 + 0.6 kPa of live load permanently applied, live load Q: 1.5 kPa or 1.8 kN point live load<br />
Joist spacing (mm) 300 400 450 600 300 400 450 600<br />
<strong>SmartJoist</strong> Code<br />
Self weight<br />
(kg/m)<br />
Single span<br />
Maximum floor Joist span (mm)<br />
Continuous span<br />
SJ20044 2.8 4700 4350 4100 3700 5450 5000 4900 4350<br />
SJ24040 3.0 5100 4750 4600 4200 5950 5500 5350 4900<br />
SJ24051 3.4 5400 5000 4900 4500 6300 5800 5650 5200<br />
SJ24070 4.0 5800 5400 5200 4850 6700 6200 6000 5500<br />
SJ24090 5.0 6150 5700 5600 5100 7200 6650 6450 5950<br />
SJ30040 3.4 5900 5400 5300 4900 6800 6300 6100 5650<br />
SJ30051 3.9 6200 5700 5600 5150 7200 6650 6450 5900<br />
SJ30070 4.3 6600 6100 6000 5500 7600 7100 6800 6300<br />
SJ30090 5.5 6950 6500 6300 5900 8150 7550 7300 6700<br />
SJ36058 4.8 7150 6600 6500 6000 8300 7700 7400 6900<br />
SJ36090 5.9 7700 7200 7000 6500 9050 8400 8100 7500<br />
SJ40090 6.2 8150 7500 7300 6900 9600 8900 8650 7800<br />
In compiling the span tables in this manual, the requirements of the relevant Australian standards and codes along with established<br />
Industry standard design guidelines for Residential Construction have been followed. In particular, the following codes and references<br />
have been used:<br />
• AS 1684.1 Residential timber-framed construction<br />
• AS 1170.1 Structural design actions – permanent imposed and other actions<br />
• AS 1720.1 <strong>Timber</strong> Structures - design methods<br />
• AS 4055 Wind loads for houses<br />
• AS/NZS 4063 Characterization of structural timber<br />
• ASTM D 5055 Standard specification for establishing and monitoring structural capacities of prefabricated wood I-Joists<br />
SERVICEABILITY CRITERIA:<br />
Max dead load deflection - lesser of span / 300 or 15 mm (j 2 = 2)<br />
Max live load deflection - lesser of span / 360 or 9 mm<br />
FLOOR DYNAMIC PERFORMANCE CRITERIA:<br />
Minimum Natural Frequency - 8 Hertz<br />
Maximum differential deflection between Joists of 2 mm under a concentrated load of 1.0 kN mid-span.<br />
FLOORING:<br />
Spans are suitable for solid timber, particle board and ply flooring. Floor sheathing glued and nailed to the joists will improve floor rigidity.<br />
Where a heavy overlay material is to be applied, such as thick mortar bed tiled or slate floors, the permanent load allowance should<br />
be increased to 1.2 kPa. A reduction of joist spacing can be used to accommodate this extra permanent load. A satisfactory result can<br />
be achieved by adopting the maximum spans for 600 mm and 450 mm spacings but installing the joists at 450 mm and 300 mm<br />
spacings respectively.<br />
CONTINUOUS SPANS:<br />
For beams which are continuous over two unequal spans, the design span and the "resultant span description" depend on the percentage<br />
difference between the two spans as shown below:<br />
Span difference<br />
Effective span<br />
Resultant span description<br />
10% max main span continuous<br />
10 - 30% 1.1 x main span continuous<br />
above 30% diff main span single<br />
span difference =<br />
(main span - second span)<br />
(main span + second span)<br />
X 100<br />
Main span<br />
Second span<br />
<strong>SmartJoist</strong> <strong>Design</strong> <strong>Guide</strong> 5



