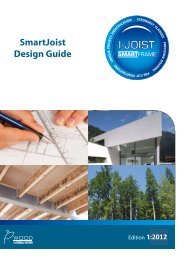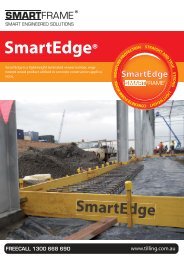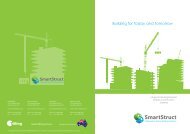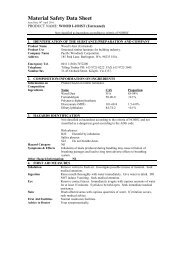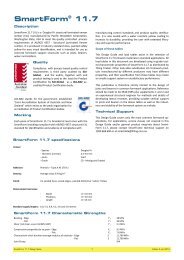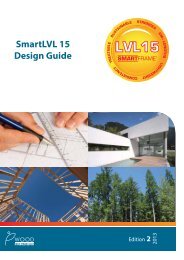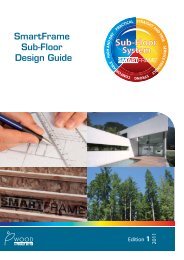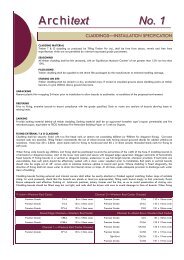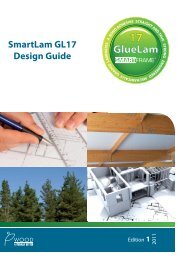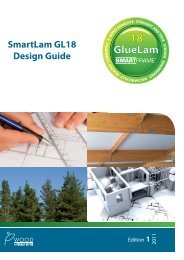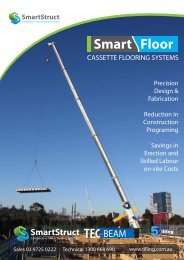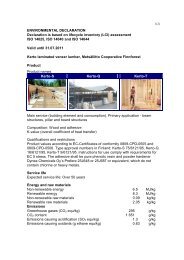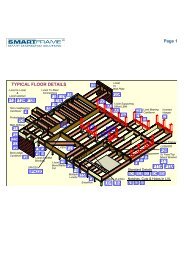SmartJoist Design Guide 2011.pub - Tilling Timber
SmartJoist Design Guide 2011.pub - Tilling Timber
SmartJoist Design Guide 2011.pub - Tilling Timber
Create successful ePaper yourself
Turn your PDF publications into a flip-book with our unique Google optimized e-Paper software.
TYPICAL <strong>SmartJoist</strong> ROOF DETAILS<br />
WARNING: Do not allow workers or<br />
loads on roof until ALL blocking,<br />
hangers, bracing and nailing is<br />
completed. SEE SAFETY WARNING.<br />
SmartFrame LVL or Similar<br />
Supported Beam<br />
BIRDSMOUTH CUT<br />
Birdsmouth cut shall bear<br />
fully and not overhang the<br />
inside face of the plate.<br />
R1<br />
(At low end of joist ONLY)<br />
(Limited to Joist spacing of MAX of 600 mm)<br />
Web stiffeners required each<br />
side of <strong>SmartJoist</strong>.<br />
Bevel cut stiffeners to match<br />
roof slope. See Detail F13.<br />
2 of 3.15 x 65 nails<br />
(one each side)<br />
WEB STIFFENERS<br />
See Filler Block details<br />
Nail with 5 of 3.15 mm<br />
dia nails and clinch.<br />
R3<br />
R8<br />
Do not bevel cut<br />
joists beyond inside<br />
face of wall.<br />
R7<br />
R2<br />
Exception : see rafter<br />
cut details<br />
<strong>SmartJoist</strong> blocking<br />
<strong>SmartJoist</strong> blocking is required<br />
at bearing to provide lateral support.<br />
R5<br />
R6<br />
R5<br />
50mm width cripple, cut under 90 x 45<br />
rafter extension (Web stiffener other side)<br />
R3<br />
Supported beam<br />
R4<br />
Joist shall be designed using design<br />
properties when "L" exceeds joist spacing.<br />
L<br />
600 mm<br />
MAX.<br />
L<br />
Use 2 rows of 3.15 x 65<br />
nails at 200 mm centres<br />
90 x 45 one side, or if<br />
spacing is greater than<br />
900 mm, 90 x 45 both sides.<br />
600 mm<br />
MAX<br />
Bevelled web stiffener<br />
each side.<br />
Use LFVS rafter<br />
hanger or similar<br />
R6<br />
Web stiffeners required<br />
both sides<br />
Birdsmouth cut<br />
at bearing.(Limited<br />
to joists spaced at<br />
a MAX of 600 mm)<br />
50mm width overhang rafters.<br />
Notch around <strong>SmartJoist</strong><br />
top flange.<br />
Web stiffener required<br />
each side.<br />
R7<br />
1200 mm<br />
Birdsmouth cut at bearing.<br />
(Birdsmouth cuts limited to<br />
joist spacing of Max 600 mm)<br />
R8<br />
600 mm<br />
MAX<br />
90 x 45 Extension rafter<br />
for facia support.<br />
600 mm<br />
MAX<br />
Birdsmouth cut at<br />
bearing. (Birdsmouth<br />
cuts limited to joist<br />
spacing of<br />
MAX 600 mm)<br />
600 mm<br />
MAX<br />
50 mm beveled plate for slopes greater than<br />
1 degree. ALTERNATIVE: Use birdsmouth<br />
details R1and R7.<br />
<strong>SmartJoist</strong> <strong>Design</strong> <strong>Guide</strong> 33



