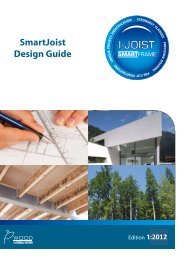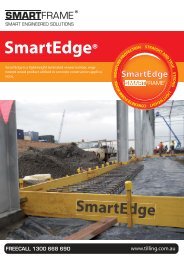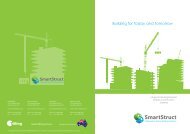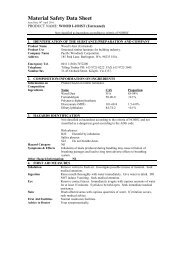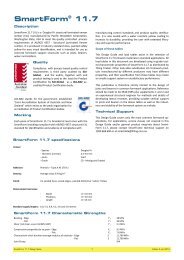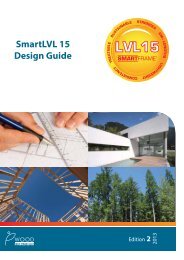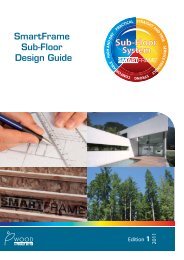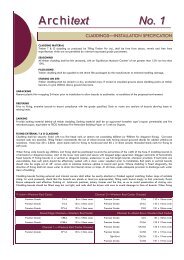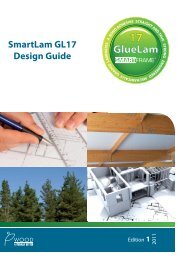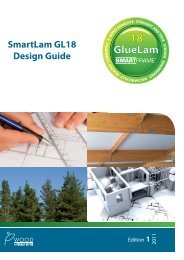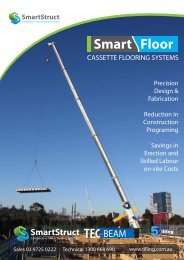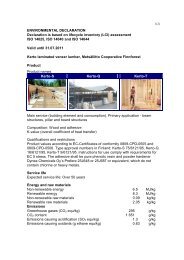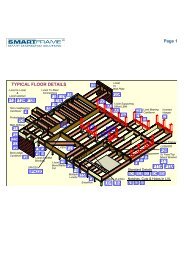SmartJoist Design Guide 2011.pub - Tilling Timber
SmartJoist Design Guide 2011.pub - Tilling Timber
SmartJoist Design Guide 2011.pub - Tilling Timber
You also want an ePaper? Increase the reach of your titles
YUMPU automatically turns print PDFs into web optimized ePapers that Google loves.
Load bearing wall<br />
Cyclone rod<br />
CYCLONE ROD TIE DOWN FOR<br />
CANTILEVERED<br />
<strong>SmartJoist</strong> FLOORS<br />
Web stiffeners<br />
as per page 16<br />
Max distance from<br />
cyclone rod to web<br />
stiffener of 100 mm.<br />
Floor sheeting<br />
<strong>SmartJoist</strong><br />
blocking<br />
panel<br />
Cyclone rod,<br />
nut and washer<br />
under plate<br />
Web stiffeners required each<br />
side of ALL joists with<br />
cyclone ties<br />
Cyclone rod, nut and<br />
washer under top plate<br />
CS1<br />
CYCLONE STRAP CAPACITIES<br />
Where the strap ends of the<br />
cyclone strap are wrapped<br />
around the wall plate or other<br />
timber member and are fixed<br />
with 4 of 3.15 Ø x 35 nails,<br />
the design capacity ØN j of 15.3 kN is applicable, regardless<br />
of the timber joint group. Tests have proven that bending<br />
the legs of cyclone straps around the timber increases the<br />
ultimate load capacity.<br />
Pryda<br />
cyclone<br />
strap or<br />
equivalent<br />
Cantilever<br />
Span<br />
Equal to cantilever<br />
span but MIN of<br />
600 mm.<br />
While double joists shown in the above diagram, it is only<br />
necessary when loads exceed the capacities of single joist<br />
cantilevers.<br />
JOIST/BEAM CONNECTIONS SUPPORTING OFFSET LOAD<br />
BEARING WALLS<br />
Modern building designs frequently call for the upper storey of a two storey dwelling to be set back from the lower wall to<br />
allow sufficient light access to all areas of the building. Provided that the <strong>SmartJoist</strong>s have been designed to support this<br />
offset load, no special provisions need to be made for their support EXCEPT in the following support conditions:<br />
Brick<br />
or<br />
masonry<br />
wall<br />
RA1<br />
Load bearing wall<br />
Load<br />
bearing<br />
wall<br />
RA2<br />
UB, UC or<br />
Channel<br />
Section<br />
UB, UC<br />
or Channel<br />
section<br />
Joist hanger to match joist size.<br />
Joist span<br />
Rebate of<br />
12 mm Max<br />
Joist span<br />
Min bearing<br />
length 35 mm<br />
Maximum Roof Area Supported (m 2 )<br />
- based upon worst case of 40 mm flange width (conservative for wider flanged joists)<br />
Joist supported on joist hanger RA1<br />
Lower flange bearing RA2<br />
Joist spacing<br />
300 400 450 600 300 400 450 600 300 400 450 600 300 400 450 600<br />
(mm)<br />
Joist span<br />
Sheet Tile Sheet<br />
Tile<br />
(mm)<br />
3500 21.7 15.0 12.8 8.2 9.6 6.7 5.7 3.6 6.9 6.4 6.2 5.3 3.1 2.9 2.8 2.4<br />
4000 21.1 14.5 12.3 6.9 9.4 6.4 5.5 3.1 6.7 6.2 6.0 4.6 3.0 2.8 2.7 2.0<br />
4500 20.5 13.9 11.7 5.7 9.1 6.2 5.2 2.5 6.6 6.0 5.7 3.9 2.9 2.7 2.5 1.7<br />
5000 20.0 13.4 10.4 4.4 8.9 5.9 4.6 2.0 6.4 5.8 5.1 3.1 2.9 2.6 2.3 1.4<br />
5500 19.4 12.1 9.1 3.2 8.6 5.4 4.1 1.4 6.3 5.3 4.6 2.4 2.8 2.4 2.0 1.1<br />
<strong>SmartJoist</strong> <strong>Design</strong> <strong>Guide</strong> 19



