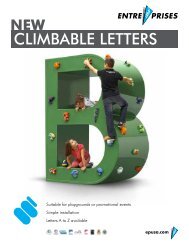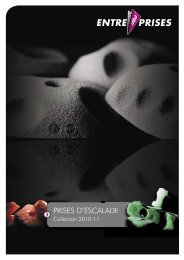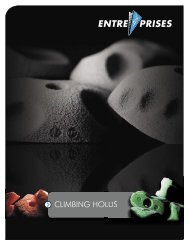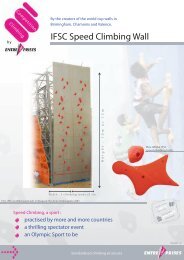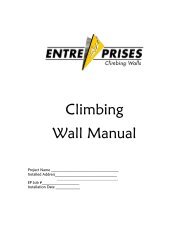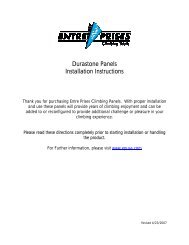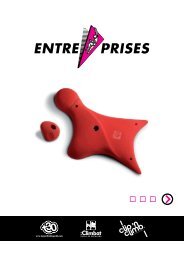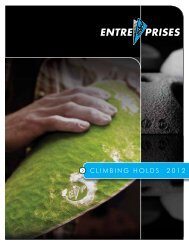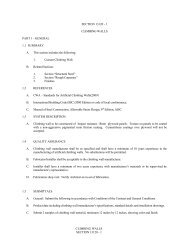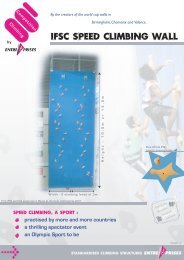Durastone Panels Installation Instructions - Entre Prises Climbing ...
Durastone Panels Installation Instructions - Entre Prises Climbing ...
Durastone Panels Installation Instructions - Entre Prises Climbing ...
You also want an ePaper? Increase the reach of your titles
YUMPU automatically turns print PDFs into web optimized ePapers that Google loves.
Planning (Stud Wall Shown)<br />
All <strong>Entre</strong> <strong>Prises</strong> <strong>Climbing</strong> <strong>Panels</strong> can be mounted in any of four positions to provide a varied and attractive<br />
appearance to your finished climbing wall.<br />
NOTE: <strong>Climbing</strong> panels should NOT EXCEED TWO PANELS HIGH!<br />
1. Verify the stud spacing that was used in the construction of the selected wall. Mark the location(s) of<br />
each stud that will be used to mount your <strong>Climbing</strong> <strong>Panels</strong>.<br />
2. Determine the center stud for the area to be covered by your <strong>Climbing</strong> <strong>Panels</strong> and mark a vertical<br />
plumb line down the center of this stud.<br />
3. Determine the width of your wall by multiplying the number of panels by 48”. From the centerline,<br />
count and measure one half of the width to the left and then half to the right and mark these two<br />
locations. The distance between the far left and the far right mark is the width of ledger boards that<br />
will need to be mounted on your wall.<br />
NOTE: Ledger boards are NOT supplied. The customer must purchase the appropriate number and length<br />
of lumber for mounting your climbing panels. <strong>Entre</strong> <strong>Prises</strong> climbing panels are to be mounted ONLY to a<br />
vertical wall surface and NOT to a TILTED or OVERHANING wall!<br />
4. <strong>Climbing</strong> <strong>Panels</strong> should be used in conjunction with appropriate landing pads. Measure the<br />
thickness of your chosen pads plus 1 inch and mark that distance up from the floor on your wall<br />
(<strong>Entre</strong> <strong>Prises</strong> USA mats are 2 inches thick). Or measure to the top of the floor base material<br />
(baseboard). The bottom edge of the bottom ledger board will start at this mark.<br />
5. Measure from bottom point up 48” for 1 panel, or 96” for two panels. Mark this point; this is the top<br />
point for the wall. The top edge of the top ledger board should be aligned to this mark.<br />
6. Mark the location of the remaining ledger strips as show starting from the bottom reference line.<br />
2 panel high=5 ledger rows<br />
1 panel high=3 ledger rows<br />
5



