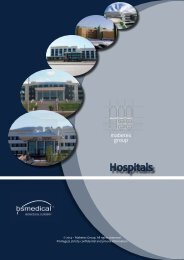5 Star Radisson Hotel and Shopping Center Arman
You also want an ePaper? Increase the reach of your titles
YUMPU automatically turns print PDFs into web optimized ePapers that Google loves.
THE ARMAN COMPLEX in Astana, Republic of Kazakhstan<br />
Customer: TOO Inkom, Astana - Republic of Kazakhstan<br />
Delivered: 11.12.2006<br />
Contract Value: 53,083,305.00$<br />
Total area: 58'306 m 2<br />
The Luxury <strong>Arman</strong> Complex is located in the first peripheral ring between the river Ishim <strong>and</strong> the main<br />
course that leads to the center of Astana.<br />
<strong>Arman</strong> takes up an area of 58'306 m 2 <strong>and</strong> it is divided in three towers with three distinct functions<br />
(Business, <strong>Hotel</strong>, Apartments) joined together by a basement of three floors.<br />
Despite that the different functions of the three towers, the complex result unitary thanks to the choices<br />
regarding to the cover of the façade made in ceramics plates <strong>and</strong> glass plates.<br />
The towers have separated entrances but them are joined together by inner itinerary that let a wide<br />
movement to the users.<br />
The four accesses are differently considered depending from the importance of their function.<br />
• The main entrance of the five stars <strong>Hotel</strong> (a surface of 1'110 m 2 ), set on the 2° level is<br />
emphasized by besides the important cover <strong>and</strong> a glass wall of a length of 30 m even by<br />
a square with a double function: a passage for the for house track vehicles <strong>and</strong> a wide<br />
space for the terrace <strong>and</strong> for the restaurants that overlooks on the semi-private square.<br />
• The access to the Business that is located at the crossroads with the main street <strong>and</strong> is parallel to<br />
the new shopping center, has an entrance less flash. Within it’s possible to see a double high<br />
that by means of a panoramic staircase accede to the superior floor (level 2°), where are<br />
set the conference halls.<br />
• On the river side of the Complex there is the entrance that accedes to the attractions<br />
area.<br />
• The lateral entrances make a façade symmetry with the big hall of the <strong>Hotel</strong> in the centre.<br />
• On the back of the <strong>Arman</strong> Complex there is the private entrance only for the tenant of the<br />
apartment of the tower overlooking the river.<br />
The basement is formed by three levels (total area 28’440 m 2) . Each level has a different function.<br />
On the first floor (9’500 m 2 ) there are 133 covered parking spaces plus 11 external parking spaces. 40<br />
about which are for the tenant of the 36 apartments, whereas the remaining of them are divided<br />
between the offices <strong>and</strong> the <strong>Hotel</strong>.<br />
To this level there are all the service areas <strong>and</strong> the technical locals of the <strong>Hotel</strong>.<br />
To the second floor (9’440 m 2 ) there is externally the big square of the <strong>Hotel</strong> where are joined three<br />
stairs that lead to the underneath floor where there are the parking spaces.<br />
From the square, all the users can accede to the different restaurants, bar, pubs, with no disturb for<br />
the clients of the <strong>Hotel</strong>.<br />
It’s important to notice that the restaurants (1’655 m 2 ) offer a wide flexibility for the spaces thanks to<br />
the mobile walls that will change the different areas for, for example, a show room or other<br />
expositions.<br />
The big hall of the <strong>Hotel</strong>, set on two levels, will add a touch of refinement to the whole area. All around<br />
this area are positioned the different type of bar (like, for example, the Lobby Bar, the Cigar Bar etc.)<br />
<strong>and</strong> the boutiques of the <strong>Hotel</strong> that sell very prestigious br<strong>and</strong>s.<br />
The third level (9’500 m 2 ) is used as Business Zone <strong>and</strong> contains a central area where will be insert<br />
the big conference hall (700 m 2 ) covered by a glass structure.<br />
The vertical connections are guaranteed by the lift <strong>and</strong> the stairs that connect the towers to the<br />
basement allowing the optimal circulation of the guests in the Complex.<br />
The first tower (9’333 m 2 ), assigned to the Business area, is set on 13 levels.<br />
The <strong>Hotel</strong>, in the second tower, (11’200 m 2 ) has 181 rooms of different typology: 162 st<strong>and</strong>ard<br />
double rooms, 14 junior suites <strong>and</strong> 4 suits (13 th -16 th floors) <strong>and</strong> the Presidential Suites (17 th floor) , set<br />
on 15 levels.<br />
The st<strong>and</strong>ard rooms have an average surface of 35 m 2 .<br />
In the third tower, that has the same surface of the tower for the Business (9'333 m 2 ), there are 36<br />
apartments. There are on the average 4 apartments per floor with a surface that vary from 150 m 2 to<br />
200 m 2.<br />
In conclusion it’s possible to consider the <strong>Arman</strong> Complex, a very complete <strong>and</strong> efficient location,<br />
structured <strong>and</strong> thought like an elegant <strong>and</strong> multifunctional place, where is a well-conceived<br />
conjugation of a modern <strong>and</strong> classical style depending of the different requirements in the function of<br />
each three Towers.<br />
mabetex<br />
group







