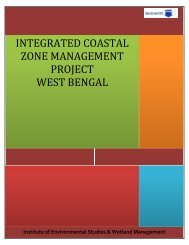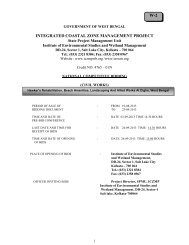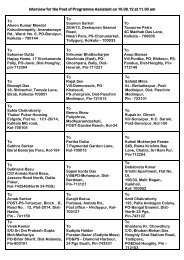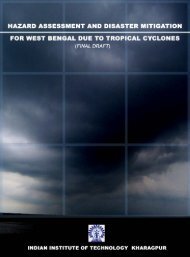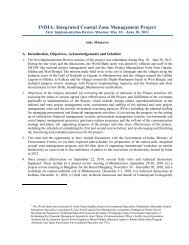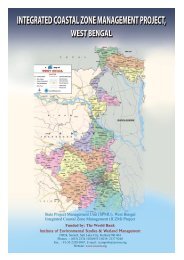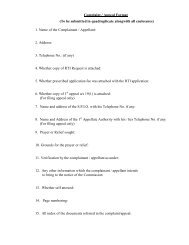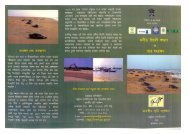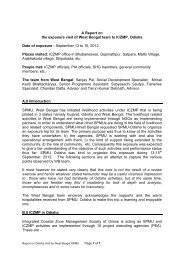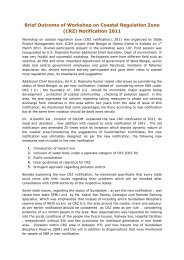BID Document for Guest House with Boundary Wall.pdf - Integrated ...
BID Document for Guest House with Boundary Wall.pdf - Integrated ...
BID Document for Guest House with Boundary Wall.pdf - Integrated ...
Create successful ePaper yourself
Turn your PDF publications into a flip-book with our unique Google optimized e-Paper software.
After placing a length of pipe in the trench the spigot end shall be centered in the socket and the pipe <strong>for</strong>ced<br />
home and aligned to gradient. The pipe shall be secured in place <strong>with</strong> approved back fill materials tamped on<br />
both sides except at socket.<br />
The socket end should face the upstream while laying the pipe line on ground.<br />
Jointing of D.I. specials <strong>with</strong> the spigot end adopting the technique of Mechanical and push-on flange joint as<br />
per procedure laid down in approved manufacturer’s specification / instructions using special type of D.I.<br />
fittings con<strong>for</strong>ming to I.S.: 13382-1992, suitable <strong>for</strong> Mechanical flexible joints may be used.<br />
D.I. pipes may also be jointed by means of flanges as and where required and specified in the drawing or as<br />
directed by the E.I.C.<br />
The gasket used between flanges of pipes shall be of natural or synthetic rubber (Con<strong>for</strong>ming to I.S.: 638 of<br />
latest revision Edition) of thickness between 1.5 mm to 3 mm.<br />
Each bolt should be tightened a little at a time taking care to tighten diametrically opposite bolts alternatively.<br />
The practice of full tightening the bolts one after another is highly undesirable.<br />
2.2.4 Anchor / Thrust Blocks<br />
The contractor shall provide anchor / thrust blocks at all horizontal bends in case of 90°, 45° , 22½° & Tee<br />
<strong>for</strong> 200 mm to 500 mm dia pipe and in case of 90°, 45° & Tee <strong>for</strong> 100 mm to 150 mm dia pipe to be placed<br />
both below and above ground. Anchor blocks shall be in cement concrete as per dimensions given in the<br />
approved drawings. The grade of concrete as specified in the relevant drawing shall be strictly followed.<br />
Shuttering shall be as required and to the satisfaction of the Engineer-In-Charge.<br />
The thrust faces of all blocks shall be placed directly against the undisturbed faces of excavations and the<br />
shape and size of the blocks shall be as shown on the drawings or as otherwise determined by the Engineer-In-<br />
Charge having regard to the nature of the ground and the load or thrust to be encountered. The concrete shall<br />
be placed around the fitting in such a way that the coupling are not covered or fixed by it to allow <strong>for</strong><br />
flexibility and to provide access to the collars <strong>for</strong> replacing when necessary. Be<strong>for</strong>e casting concrete,<br />
bituminous felt shall be wrapped around the fitting at the interface between concrete and fitting. Where<br />
required, anchor clamps shall be cast into the anchor blocks.<br />
2.2.5 Back Filling:<br />
Back filling shall not be done until the pipe and appurtenances have the proper fit and the pipe is following the<br />
ditch profile at the required depth that shall provide the required cover and has bed which allows the pipe to rest<br />
smoothly and evenly.<br />
Back-filling shall be done <strong>with</strong> excavated good earth as approved by the EIC.<br />
3.0 Installation of Valves and Fittings<br />
3.1 General:<br />
Valves, fitting, plugs and caps shall be set and joined to pipes in the manner specified above <strong>for</strong> cleaning,<br />
laying and joining pipes. The contractor shall furnish all components required <strong>for</strong> construction of valves<br />
chambers and valves control access to buried valves. The valves shall be joined <strong>with</strong> dismantling pieces as<br />
shown in the drawing to facilitate future maintenance.<br />
3.2 Sluice Valves / Non Return Valves:<br />
The valves shall be installed in accordance <strong>with</strong> IS: 2685. While installing the contractor shall ensure that all<br />
grit and <strong>for</strong>eign matters are removed inside of the valves and all the faces are thoroughly cleaned and coated<br />
<strong>with</strong> a thin layer of mineral grease, the sluice valves shall be installed <strong>with</strong> spindle vertical. The location of<br />
valves shall be as per drawing. All sluice valves shall be installed on concrete bases. The length of the<br />
operating stem shall properly adjusted depending upon the depth of the valve below operating level. This shall<br />
be done to the satisfaction of the Engineer-In-Charge.<br />
3.3 Air Valves:<br />
Air valves shall be installed at high points using standard tee fittings as shown in the drawings or as directed<br />
by the Engineer-In-Charge.<br />
3.4 Washouts:<br />
Washouts or scour valves shall be installed at low points as shown in the drawings or as directed by the<br />
Engineer-In-Charge Washouts shall be installed by the standard T-piece <strong>with</strong> the main.<br />
The outlet of the drain must be directed to the lowest ground level in such a way that no back flow to the main<br />
pipe can occur.<br />
The drain pipe of washouts shall not be connected to any sewer, submerged in any stream, or be installed in<br />
all other manner that may permit back siphoning into the distribution system.<br />
3.5 Easy Operation of Valves:<br />
88




