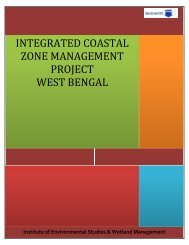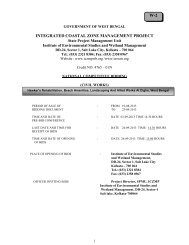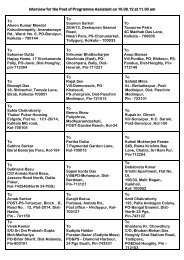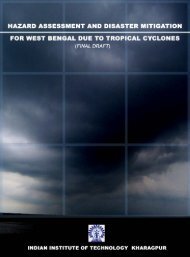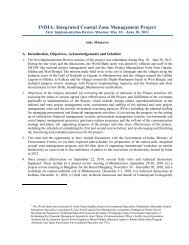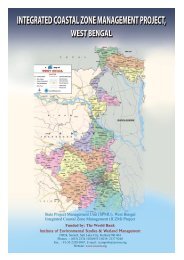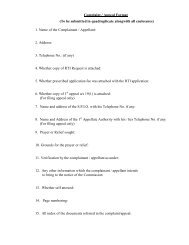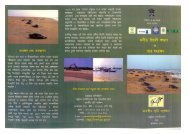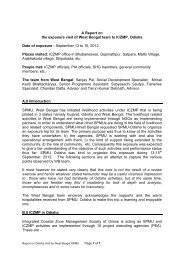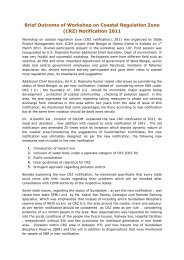BID Document for Guest House with Boundary Wall.pdf - Integrated ...
BID Document for Guest House with Boundary Wall.pdf - Integrated ...
BID Document for Guest House with Boundary Wall.pdf - Integrated ...
Create successful ePaper yourself
Turn your PDF publications into a flip-book with our unique Google optimized e-Paper software.
finished off neatly and leveled smoothly at an angle of 45 0 <strong>with</strong> the outside of the pipe. The cement mortar<br />
joint shall be cured at least <strong>for</strong> seven days be<strong>for</strong>e testing.<br />
Each length of pipe sewer shall be completed from manhole unless otherwise ordered, perfectly straight and true in<br />
level and gradient and the trench shall not be filled in until the length has been inspected, tested and passed by<br />
the Engineer-in-Charge or his representative. If it is found be<strong>for</strong>e the expiration of the period of maintenance<br />
that any length of sewer between certain manholes has become out of alignment or grade, leaky or damaged, the<br />
contractor shall at their own expense readjust the work as per instruction of the Engineer-in-Charge.<br />
9.5 Hydraulic testing of stone ware pipe sewer lines:<br />
Hydraulic testing of stone ware pipe sewer lines is to be done is accordance <strong>with</strong> IS: 4127-1967. All new<br />
sanitary sewers upto 460 mm dia except in case where sewerage facilities have been extended, shall be subject<br />
to a test pressure of at least 2.5 m head of water at the highest point of the section under test. The tolerance of<br />
two liter per centimeter of diameter per kilometer may be allowed during a period of ten minuets. The method<br />
of testing should be adopted as per direction of the Engineer-in-Charge. Any leakage that will be visible and<br />
the defective part of the work should be cut out and made good. A slight amount of sweating which is uni<strong>for</strong>m<br />
may be allowed but excessive sweating from a particular pipe or joints shall be watched <strong>for</strong> and taken as<br />
indicating a defect to be made good. Any joints found leaking or sweating shall be rectified as per direction of<br />
the Engineer-in-Charge. Filling of the trench shall not be commenced until the length of the pipes has been<br />
tasted and passed.<br />
9.6 Manhole<br />
All manholes shall be of the size and type as given below and / or as per drawing. All manhole shall be circular /<br />
rectangular in shape. The bed shall be of cement concrete of mark M-10 of 100 mm thickness or as shown in the<br />
drawing. Top level of manhole shall be generally 100 mm above the surrounding ground levels or as directed by the<br />
Engineer-in-Charge<br />
Water sealed Manhole covers shall con<strong>for</strong>m to IS:1726 & BS12592 RCPC or PFRC.<br />
a) 20MT cover:- 685X100-110 mm, frame:- 900ϕ X 180mm, weight:- 240kg.(approx) <strong>for</strong> street Manhole<br />
b) 5MT cover:- 425X55 mm, frame:- 540X540X100mm, weight:- 60kg.(approx) <strong>for</strong> plot level manhole and<br />
<strong>for</strong> Box Drain.<br />
c) 5MT cover:- 550X65 mm, frame:- 650X650X135mm, weight:- 90kg.(approx) <strong>for</strong> other manhole.<br />
In cases where branch pipe sewers enter the manhole of main pipe sewer at the level more than 1 m from the<br />
main sewer a drop connection shall be provided. All exposed surfaces shall be painted <strong>with</strong> 2 coats of<br />
bituminous painting.<br />
The construction of street manhole shall be carried out in two stages:<br />
In the 1 st stage of construction the top level of manhole shall be kept at a depth 800mm below from the<br />
finished level, and no manhole cover shall be fixed. The manhole opening shall be covered by a pre-cast RCC<br />
slab of specified thickness as approved by EIC.<br />
In the 2 nd stage of construction, the manhole shall be completed upto finished top level including fitting, fixing of<br />
manhole cover after completion of construction of road or as directed by EIC. The offered rate shall include both the<br />
stages of construction including cutting of road pavement & Lifting of pre-cast slab carefully but excluding the cost<br />
of pre-cast slab.<br />
B. SPECIFICATION FOR SUPPLY & LAYING OF DUCTILE<br />
IRON PIPE LINES.<br />
1.0 Specification <strong>for</strong> the Work<br />
The work comprises of mainly three components i.e.<br />
84




