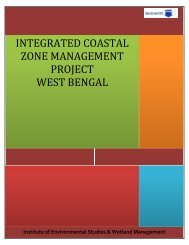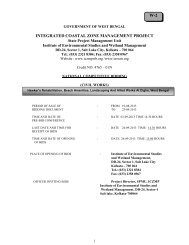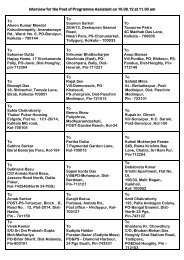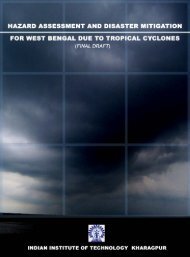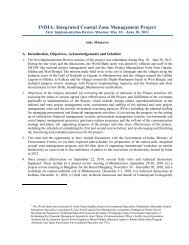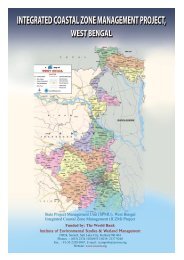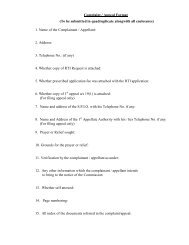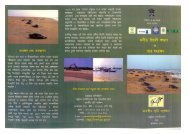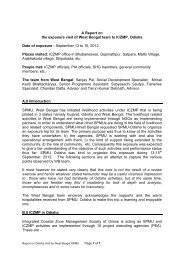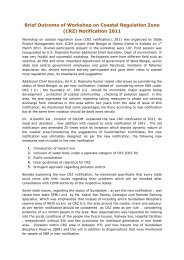BID Document for Guest House with Boundary Wall.pdf - Integrated ...
BID Document for Guest House with Boundary Wall.pdf - Integrated ...
BID Document for Guest House with Boundary Wall.pdf - Integrated ...
Create successful ePaper yourself
Turn your PDF publications into a flip-book with our unique Google optimized e-Paper software.
6.0 SHORING WORKS<br />
6.1 General:<br />
Shoring works shall be of timber and steel. Timber shoring shall be of well-seasoned hard wood of requisite strength, good<br />
quality, free from knots and cracks and preferably treated <strong>with</strong> preservatives. The shoring work shall include providing<br />
bracing’s and struts and it would be strong enough to support the sides of excavation and to prevent any movement of soil.<br />
The planks should be sufficiently long and fixed continuously as directed by the Engineer-in-Charge. The contractor will<br />
have to submit detailed drawing and design to the Engineer-in-Charge <strong>for</strong> his approval, as per his full satisfaction sufficiently<br />
prior to taking up the work of execution. In case of partial or total collapse of shoring and shuttering, contractor will be fully<br />
responsible to make good to original condition at his own cost. Shoring materials provided by the contractor shall be<br />
removed from the site immediately on completion of work. If the Engineer-in-Charge is of the opinion that at any place,<br />
sufficient or proper shoring has not been provided, he may order <strong>for</strong> additional shoring and further strengthening at the<br />
contractor’s expense. The contractor shall bring to site sufficient quality of shoring materials well ahead of starting the<br />
execution depending on the volume of the works involved and the speed to be attained to complete the work <strong>with</strong>in the<br />
stipulated time. As far as practicable shoring shall be driven ahead of execution and finally to a depth sufficiently below the<br />
bottom of the trench not less then 250 mm in any case. The height of the shoring planks shall not be less then 350 mm above<br />
the existing G.L. to facilitate proper <strong>with</strong>drawal of planks and as well as barricading of the trench etc. Shoring shall not be left<br />
in place and carefully be taken out as not to endanger the construction or any other adjacent structure. The shoring shall be<br />
lifted gradually as filling in trenches <strong>with</strong> proper compaction proceeds by filling materials <strong>with</strong> necessary watering. At the<br />
time of final <strong>with</strong>drawal of shoring after complete filling, the voids caused by the <strong>with</strong>drawal of the shoring shall be filled up<br />
<strong>with</strong> dry sand properly tamped <strong>with</strong> rod and watering.<br />
The timber shoring may be reused so long it retains its shape and adequate structural strength.<br />
6.2 Retaining shoring:<br />
Whenever so directed by the Engineer-in-Charge, the contractor shall leave in place the shoring to be<br />
embedded in the filled up trench <strong>with</strong> runners, cross struts etc. The projected portion of the shoring shall be<br />
cut at 30 cm below the established street level or the existing surface of the street as directed by the Engineerin-Charge.<br />
All shoring not be left in place shall also carefully be taken out as not to endanger the construction<br />
or any other adjacent structure. The shoring shall be lifted gradually as filling in trenches <strong>with</strong> proper<br />
compaction proceeds by filling materials <strong>with</strong> necessary watering. At the time of final <strong>with</strong>drawal of shoring<br />
after complete filling, the voids caused by the <strong>with</strong>drawal of the shoring shall be filled up <strong>with</strong> dry sand<br />
properly tamped <strong>with</strong> rod and watering.<br />
7.0 MATERIALS: R.C.C. NP3 & NP2 PIPES & FITTINGS, STONE WARE PIPES & FITTINGS, MANHOLE<br />
COVER WITH MATCHING FRAME AND CAST IRON STEPS.<br />
7.1 Procurement of materials:<br />
All materials shall be procured from the approved vendor list supplied by the Department. The contractor shall<br />
communicate to the Department, well in advance, the name & address of the vendor from whom he is going to<br />
purchase, indicating the quantity to be purchased, the name of approved third party inspector so that the Engineerin-Charge<br />
or his authorised representative may present during the test be<strong>for</strong>e supply them to the site. Contractor<br />
will bear the cost of all materials and labour and third party inspection charges. Engr-In-Charge reserves the full<br />
right to reject the materials from site even if the materials are dispatched after testing.<br />
7.2 All materials in general con<strong>for</strong>m to the relevant IS codes (latest). All R.C.C. NP3 & NP2 pipes and their<br />
fittings. Stone Ware pipes and their fittings and Manhole covers shall contain embossed marking of the<br />
following:<br />
(a) Relevant ISI mark <strong>with</strong> IS code number.<br />
(b) Manufacturer’s name or trade mark.<br />
(c) Date of manufacture.<br />
(d) Nominal Diameter.<br />
(e) Class of the pipe / manhole cover.<br />
81




