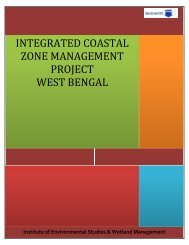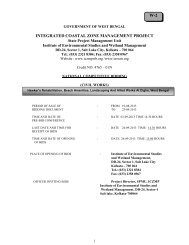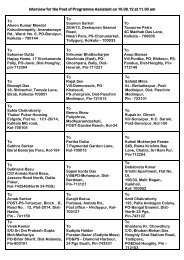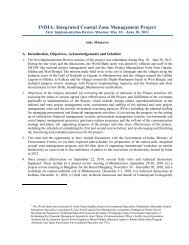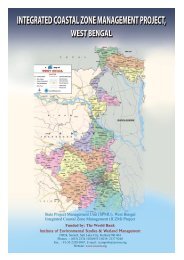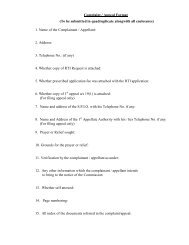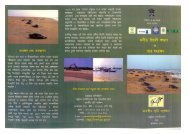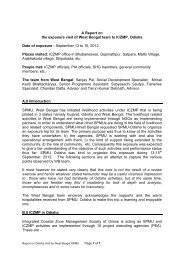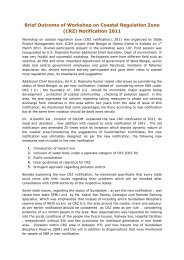BID Document for Guest House with Boundary Wall.pdf - Integrated ...
BID Document for Guest House with Boundary Wall.pdf - Integrated ...
BID Document for Guest House with Boundary Wall.pdf - Integrated ...
Create successful ePaper yourself
Turn your PDF publications into a flip-book with our unique Google optimized e-Paper software.
to maintain thinner plaster layer. All the joints in masonry should be raked <strong>for</strong> a depth of about 20 mm. In case<br />
of plastering on concrete surfaces, the face should be roughened by chipping of about 5 mm. Oily, greasy and<br />
efflorescence spots should be removed either by brushing, scrapping or both.<br />
11.5 Laying:<br />
In order to maintain uni<strong>for</strong>m thickness of the plaster, the screeds are <strong>for</strong>med on the prepared wall surface be<strong>for</strong>e<br />
actual plastering is started. Patches of plaster 15 cm x 15 cm are first of all applied at an interval of about 2 m<br />
both horizontally and vertically over the surface. The two dots lying in vertical strips of mortar are <strong>for</strong>med<br />
between dots. Then the plastering shall be started from the top and worked towards the bottom. The whole<br />
surface shall be made flush between the screeds <strong>with</strong> wooden straight edges and rubbed thoroughly <strong>with</strong> wooden<br />
floats. Rounding of corners if desired by the Engineer-in-charge shall be carried out in one operation.<br />
11.6 Curing:<br />
The plastered surface shall be kept wet by sprinkling water after 12 hours <strong>for</strong> at least 7 days and shall be<br />
protected from rain or sun.<br />
11.7 Thickness:<br />
Unless otherwise specified or desired by E.I.C. the thickness of plaster shall be as follows:-<br />
a) Plumbed Surface of Brick work - 15 mm<br />
b) Rough Surface of brickwork - 20 mm<br />
c) Vertical concrete surface - 10 mm<br />
d) Ceiling of Roof, Chajja etc. -<br />
10 mm Cement Pointing to Exposed Brick<br />
Where shown on the approved drawings or specified in schedule of work, exposed brick faces shall be cement<br />
ruled pointed. The mortar shall be raked out of the joints to a depth of 6 mm. The dust shall be brushed out of<br />
the joints.<br />
78




