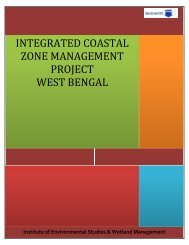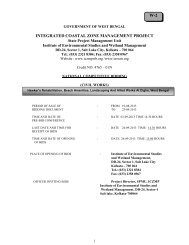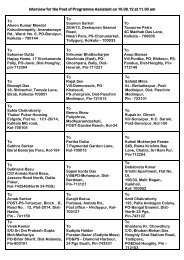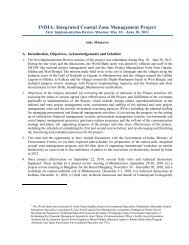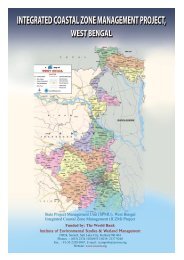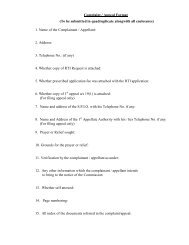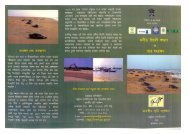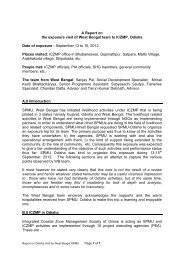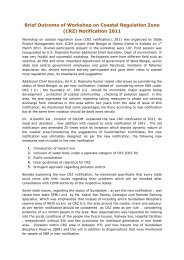BID Document for Guest House with Boundary Wall.pdf - Integrated ...
BID Document for Guest House with Boundary Wall.pdf - Integrated ...
BID Document for Guest House with Boundary Wall.pdf - Integrated ...
You also want an ePaper? Increase the reach of your titles
YUMPU automatically turns print PDFs into web optimized ePapers that Google loves.
8.9 Bar Bending Schedule:<br />
Concrete Grade M 15 M 20 M 25<br />
Development Length 68 D 51 D 46 D<br />
Anchorage As per I.S. – 456-2000<br />
The rein<strong>for</strong>cement work will include cutting to sizes, bending, hooking binding <strong>with</strong> 14 to 18 S.W.G. soft<br />
pliable wire etc. as per P.W.D. schedule. The work shall also be inclusive of stirrups, distributors, binders etc.<br />
The contractor shall prepare his “Bar Bending Schedule” <strong>for</strong> the entire construction work in phases be<strong>for</strong>e<br />
starting the work and shall submit it to the EIC <strong>for</strong> his approval.<br />
Cutting of M.S. rods in an unplanned way will not be allowed and <strong>for</strong> that if any material is found to be wasted<br />
or have to be used in excess due to the fault of the contractor , no payment shall be made on this score and the<br />
cost of such excess material shall be realised from the contractor’s bill at penal rate as specified elsewhere of<br />
this tender document<br />
The item of M.S work should include the cost of rein<strong>for</strong>cement, cutting to sizes, bending and fabricating<br />
including the supply of R.W.G wire, bolts and nuts etc. and all other work according to specifications,<br />
drawing or otherwise. Cut pieces of steel materials less than 1 mtr cannot be used as a main bar.<br />
8.10 Form Work<br />
The <strong>for</strong>m work shall con<strong>for</strong>m to relevant I.S. Code of practice Shuttering in <strong>for</strong>m work shall be either made of<br />
steel or ply board. Surface of shuttering in contact <strong>with</strong> concrete shall be made smooth & at joints rendered<br />
smooth. In every case the joints of the shuttering are to be such as to prevent the loss of liquid from the<br />
concrete. All shuttering <strong>for</strong>m work must be adequately stayed and braced to the satisfaction of the Engineerin-charge<br />
<strong>for</strong> properly supporting the concrete during the period of hardening. All <strong>for</strong>m works shall be<br />
removed <strong>with</strong>out shock or vibration. Be<strong>for</strong>e the <strong>for</strong>m work is stripped, concrete surface shall be exposed when<br />
necessary in order to ascertain that the concrete has set and hardened sufficiently.<br />
8.11 Staging & scaffolding:<br />
Whenever necessary staging and scaffolding must be provided .All shuttering and framing must adequately be<br />
stayed and braced to the satisfaction of the Engineer-in-charge <strong>for</strong> properly supporting the concrete during the<br />
period of hardening. It shall be so constructed that it may <strong>with</strong>stand the jerk and shock of vibration of<br />
concrete.<br />
Scaffolding must be strong and rigid stiffened <strong>with</strong> necessary cross bracings and proper deck at every stage<br />
where casting work is in progress to prevent any injuries to persons and to facilitate inspection, supervision<br />
and taking measurement at any time.<br />
The hire and labour charges <strong>for</strong> staging, scaffolding, plat<strong>for</strong>m etc. as provided in the schedule of works is <strong>for</strong> the<br />
entire construction work including shell wall of reservoir etc till completion of work and removing the same as<br />
per direction and instruction of EIC.<br />
8.12 Curing and Finishing:<br />
The joint shall be cleaned off the gray cement slurry <strong>with</strong> wire/coir brush or trowel to a depth of 2 mm to 3<br />
mm and all dust and loose mortar removed. Joints shall then be flush pointed <strong>with</strong> white cement . The floor<br />
shall then be kept wet <strong>for</strong> 7 days. After curing the surface shall be washed and finished clean. The finished<br />
floor and wall shall not sound hollow when tapped <strong>with</strong> a wooden mallet.<br />
8.13 Verticality of structure:<br />
The vertical members should be perfectly vertical and no deviation in x – axis and /or y- axis is admissible. The<br />
Contractor should take adequate precautionary measures to ensure that the structure is constructed true to<br />
plumb. Similarly all horizontal members of the structures should be truly horizontal.<br />
9.0 TESTING OF CONCRETE:<br />
75




