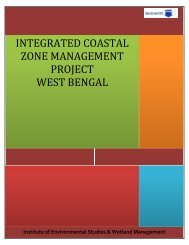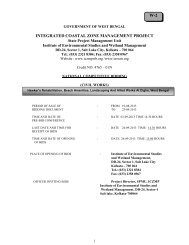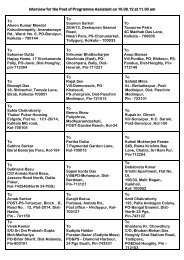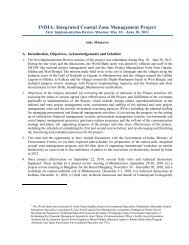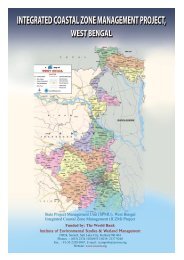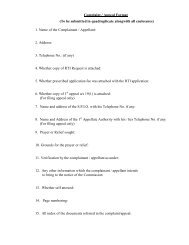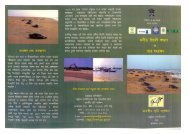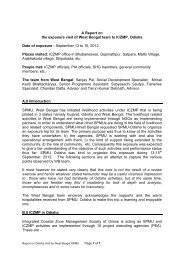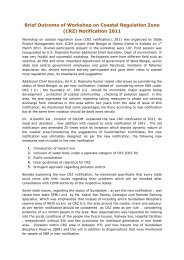BID Document for Guest House with Boundary Wall.pdf - Integrated ...
BID Document for Guest House with Boundary Wall.pdf - Integrated ...
BID Document for Guest House with Boundary Wall.pdf - Integrated ...
You also want an ePaper? Increase the reach of your titles
YUMPU automatically turns print PDFs into web optimized ePapers that Google loves.
specification. The damp proof course shall be used <strong>for</strong> all brick walls of the buildings. No damp-proof course<br />
shall be laid under doors.<br />
6.2 Anti-termite Treatment:-<br />
Anti-termite treatment as per relevant IS recommendation shall be carried out <strong>for</strong> all the building structure like<br />
DPS, Laboratory cum control building <strong>with</strong>in STP, Substation etc prior to construction and post construction.<br />
7.0 BRICK MASONRY<br />
Brick work shall be laid in English bond <strong>with</strong> mortar in proportion 4:1 unless otherwise specified. Brick work<br />
shall always be carried up regularly in plumb and true to plan and lines, in level along the entire length. No<br />
brickwork shall be carried up more than one scaffolding height of 1.5 meter in the stage. Bricks are to be well<br />
soaked <strong>with</strong> water be<strong>for</strong>e use and brickwork shall be kept clean and joints raked out <strong>for</strong> subsequent pointing<br />
or plastering.<br />
Brick work in foundation and superstructure not in contact <strong>with</strong> water shall be provided <strong>with</strong> 19 mm and 12<br />
mm thick plaster to rough and fair faces respectively <strong>with</strong> cement sand mortar in 1:6 proportion. Brick work in<br />
contact <strong>with</strong> water shall be in cement sand mortar in 1:4 proportion 19 mm thick plaster <strong>with</strong> water proofing<br />
compound as per specification including 1.5 mm thick cement punning in the water contact face. 12 mm thick<br />
plastering in 1:6 cement sand mortar in the outer face shall be provided. “Cement Brick” will mean brick work<br />
in cement sand mortar in proportion as mentioned above.<br />
8.0 R.C.C. WORKS<br />
The R.C.C. works are generally to be conducted by R.M.C. and shall be as per specification of I.S. codes, and<br />
stated elsewhere in the specification and schedule of Tender <strong>Document</strong>. In a few cases as mentioned in<br />
relevant Schedule of Work R.C.C. works <strong>with</strong> nominal mix M-15 & or M-20 Concrete shall be used as per<br />
specification of relevant I.S. Code.<br />
For major R.C.C works (Where concrete is specified by strength) the mix proportion should not be leaner than<br />
1:2:4 so as to give ultimate crushing strength not less than 20 N/mm 2 at 28 days cured under field condition.<br />
The mix <strong>for</strong> the concrete is to be so adopted and the slump is to be so allowed as to give specified strength<br />
and proper workability at the existing site conditions. Contractor shall remain fully responsible <strong>for</strong> producing<br />
concrete of specified strength in the actual job and there<strong>for</strong>e cast at his own cost test specimens of 15 cm.<br />
cubes as already specified during work and cure the same in similar way as <strong>for</strong> laid concrete <strong>for</strong> being tested<br />
<strong>for</strong> strength.<br />
Each set of test specimen shall be taken to cover the quantity of concrete laid on the job during the period<br />
from the time of taking the previous set of specimens and the quantity will be estimated by the Engineer-incharge<br />
from records maintained by him.<br />
The interior surface of the mould and base plate shall be lightly oiled be<strong>for</strong>e the concrete is placed in the<br />
mould. When the job concrete is compacted by ordinary methods, the test specimen shall be molded by<br />
placing the fresh concrete in the mould in three layers, each approximately one-third of the volume of the<br />
mould. In placing each scoopful of concrete, the scoop shall be moved around the top edge of the mould as<br />
the concrete there slides from it in order to ensure a uni<strong>for</strong>m distribution of concrete <strong>with</strong>in the mould. Each<br />
layer shall be rodded, 25 times <strong>with</strong> a 16-mm. rod, 60 cm in length bullet pointed at the lower end. The<br />
strokes shall be distributed in a uni<strong>for</strong>m manner over the cross-section of the mould and shall penetrate into<br />
the underlying layer. The bottom layer shall be rodded, throughout its depth. After the top layer has been<br />
rodded, the surface of the concrete shall be struck off <strong>with</strong> at trowel and covered <strong>with</strong> a glass plate at least 6.5<br />
mm. thick or a machined metal plate. The whole process of molding shall be carried out in such a manner as<br />
to preclude the alteration of the water-cement ratio of the concrete, by loss of water either by leakage from the<br />
bottom of overflow <strong>for</strong>m the top of the mould.<br />
When the job concrete is placed by vibration and consistency of the concrete is such that the test-specimens<br />
cannot be properly molded by hand rodding as described above, the specimens shall be vibrated to give a<br />
compaction corresponding to that of the job concrete. The fresh concrete shall be placed in the mould in two<br />
layers each approximately half the volume of the mould. In placing each scoop full of concrete the scoop shall<br />
72




