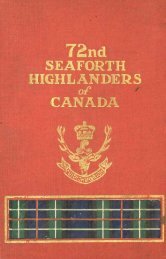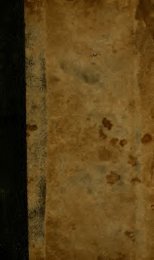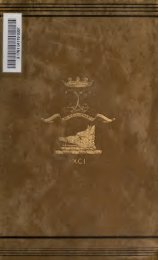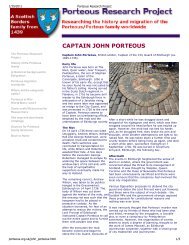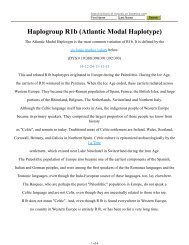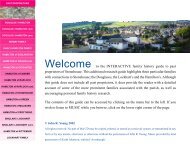The Archaeology of Britain: An introduction from ... - waughfamily.ca
The Archaeology of Britain: An introduction from ... - waughfamily.ca
The Archaeology of Britain: An introduction from ... - waughfamily.ca
Create successful ePaper yourself
Turn your PDF publications into a flip-book with our unique Google optimized e-Paper software.
• 252 • Paul Stamper<br />
Astill 1988). Partly by design, and<br />
partly through the accidental<br />
pressures <strong>of</strong> rescue work, these were<br />
in many different parts <strong>of</strong> the<br />
country, and most usefully in areas<br />
with very different geophysi<strong>ca</strong>l<br />
characteristics. Longhouses—<br />
structures with one or more living<br />
rooms, separated <strong>from</strong> a byre for<br />
animals by a cross-passage —were<br />
long thought to be the ubiquitous<br />
peasant house type, and certainly<br />
they were more widespread in the<br />
Middle Ages than later, when they<br />
<strong>ca</strong>me to be almost wholly associated<br />
with the upland farms <strong>of</strong> western and<br />
northern <strong>Britain</strong>. In lowland <strong>Britain</strong>,<br />
for instance, medieval examples have<br />
been found by ex<strong>ca</strong>vation in<br />
Northamptonshire at Lyveden, in<br />
Gloucestershire at Upton, in<br />
Wiltshire at Gomeldon and in Sussex<br />
at Hangleton. Documentary evidence<br />
provides further oc<strong>ca</strong>sional examples,<br />
for instance <strong>from</strong> Worcestershire,<br />
where in 1440 at Northfield a tenant<br />
agreed to build ‘a hall…and a<br />
chamber at the front end <strong>of</strong> the hall<br />
Figure 14.2 Daily life in a late medieval cruck-built longhouse <strong>of</strong> the type with a byre at the rear end’ (Dyer<br />
ex<strong>ca</strong>vated at Wharram Percy. One or more rooms provided living 1986, 25). In upland <strong>Britain</strong> sites<br />
accommodation, the main room an open hall heated by an open fire on a include highland ‘fermtouns’, or<br />
central hearth. L<strong>of</strong>ts may have provided storage space, and perhaps a sleeping<br />
space for children. At the other end <strong>of</strong> the house, and divided <strong>from</strong> it by a<br />
hamlets (Figure 14.3), such as at Rosal<br />
cross-passage that ran between the house’s main doors, was a byre where in Sutherland and Lix in Perthshire,<br />
animals were stalled in the winter, and a central drain <strong>ca</strong>rrying slurry through where survey combined with<br />
a hole in the end wall. A screen along the cross-passage would normally have ex<strong>ca</strong>vation identified a number <strong>of</strong><br />
divided <strong>of</strong>f the byre end.<br />
cruck-ro<strong>of</strong>ed long-houses (Yeoman<br />
Source: Beresford and Hurst 1990, 40. Drawing by Peter Dunn<br />
1991). Hound Tor, Devon, a granitebuilt<br />
hamlet sited high (335 m) on<br />
Dartmoor, was abandoned in the fourteenth century. Here the settlement latterly comprised an<br />
irregular group <strong>of</strong> farms, each with a longhouse at its centre and with substantial grain-drying kilns<br />
among the associated structures. <strong>An</strong> equally inhospitable site was West Whelpington,<br />
Northumberland, sited on a dolerite outcrop 40 km north-west <strong>of</strong> New<strong>ca</strong>stle. This, however, was a<br />
large settlement, probably established as a planned village around a green c.1100, and in the later<br />
thirteenth century with as many as 35 bondage (servile) tenancies, each with an average <strong>of</strong> 20 acres <strong>of</strong><br />
land and 2 acres <strong>of</strong> meadow. At that time, the houses were <strong>of</strong> a type described by the ex<strong>ca</strong>vators as<br />
‘proto-longhouses’, but after the village was burnt, probably by the Scots in the wake <strong>of</strong> Bannockburn<br />
in 1314, it was rebuilt with houses <strong>of</strong> a new type. <strong>The</strong>se were probably laid out through the initiative<br />
<strong>of</strong> the lord, and comprised four main terraces <strong>of</strong> longhouses, in all c.28 dwellings, facing onto the



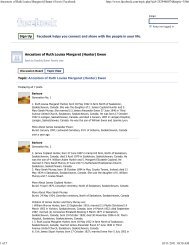
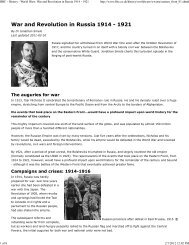
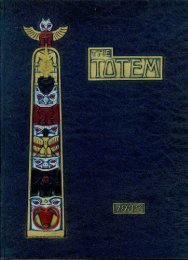

![SS Sir Francis [+1917] - waughfamily.ca](https://img.yumpu.com/49438251/1/190x245/ss-sir-francis-1917-waughfamilyca.jpg?quality=85)
