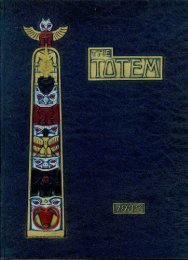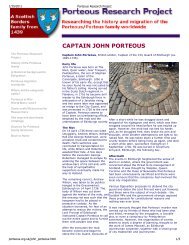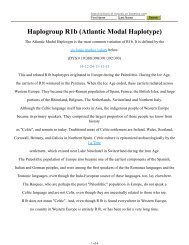The Archaeology of Britain: An introduction from ... - waughfamily.ca
The Archaeology of Britain: An introduction from ... - waughfamily.ca
The Archaeology of Britain: An introduction from ... - waughfamily.ca
Create successful ePaper yourself
Turn your PDF publications into a flip-book with our unique Google optimized e-Paper software.
Middle Ages: churches, <strong>ca</strong>stles and monasteries<br />
• 231 •<br />
for building projects, the foundation <strong>of</strong> chantries and details <strong>of</strong> internal furnishings and fittings.<br />
Very oc<strong>ca</strong>sionally, the foundation dates <strong>of</strong> churches <strong>ca</strong>n be recognized through the evidence <strong>of</strong><br />
placenames or inscriptions (Morris 1983).<br />
<strong>The</strong> archaeologi<strong>ca</strong>l recording <strong>of</strong> churches has yielded new evidence on the nature <strong>of</strong> their<br />
design and construction. Material for the building <strong>of</strong> masonry churches <strong>of</strong> <strong>An</strong>glo-Saxon date<br />
had been obtained by <strong>ca</strong>nabilizing Roman sites for brick, tile and stone, until the eleventh- and<br />
twelfth-century expansion in church construction brought about a more systematic industry <strong>of</strong><br />
stone quarrying. <strong>The</strong> skills <strong>of</strong> the <strong>ca</strong>rpenter are evident in rubble-built parish churches well into<br />
the twelfth century. Stone was used to imitate wood by producing the appearance <strong>of</strong> lathe-turning,<br />
through pilaster stripwork that mimicked timber joints, for instance in the tower at Earls Barton,<br />
Northants, and in the wooden or basketwork windows and templates that were used, such as<br />
those at Hales and Framlingham Earl, Norfolk (Rodwell 1989). Regional building traditions resulted<br />
<strong>from</strong> the availability <strong>of</strong> stone types and building material, in addition to the conscious promotion<br />
<strong>of</strong> cultural preferences, such as the round-towers <strong>of</strong> East <strong>An</strong>glian churches.<br />
Dating <strong>of</strong> extant medieval buildings has been <strong>ca</strong>rried out predominantly through stylistic or<br />
typologi<strong>ca</strong>l methods. Architectural style was regularly evolving <strong>from</strong> the late eleventh century to<br />
the fifteenth, so that it is possible to date certain diagnostic features to within 20–30 years, notably<br />
mouldings, <strong>ca</strong>pitals, window tracery and ro<strong>of</strong>s. <strong>The</strong> dating <strong>of</strong> smaller parish churches <strong>ca</strong>n be<br />
more problematic in the earlier period (pre-1120) and <strong>from</strong> 1350–1500, when the date ranges<br />
achieved by means <strong>of</strong> stylistic methods <strong>ca</strong>n stretch <strong>from</strong> 50 to 100 years. <strong>An</strong> archaeologi<strong>ca</strong>l<br />
approach to the study <strong>of</strong> buildings, developed for particular appli<strong>ca</strong>tion to <strong>An</strong>glo-Saxon churches,<br />
is known as ‘structural analysis’: this consists <strong>of</strong> the close scrutiny <strong>of</strong> church fabric in order to<br />
discern the sequence in which constituent parts were added, modified or removed. This is a nondestructive<br />
approach that is based on the observation <strong>of</strong> verti<strong>ca</strong>l joints in walls, quoin types,<br />
fabric changes and blocked or inserted features (Taylor 1972).<br />
Scientific methods <strong>of</strong> absolute dating are used less frequently on medieval ex<strong>ca</strong>vated evidence,<br />
since after c.1050, radio<strong>ca</strong>rbon dates yield broader chronologi<strong>ca</strong>l ranges than those achieved<br />
through typologi<strong>ca</strong>l, stylistic or numismatic approaches. However, radio<strong>ca</strong>rbon dates on human<br />
bone <strong>from</strong> the primary burials in parish churches have been important in establishing dates for<br />
the earliest structural phases, and dendrochronology, which has been used to date ro<strong>of</strong>s, bellframes<br />
and remains <strong>of</strong> timber s<strong>ca</strong>ffolding, has potential to establish firmer chronologies for<br />
transitional periods <strong>of</strong> architecture.<br />
Where church sites have been extensively ex<strong>ca</strong>vated, a primary phase has <strong>of</strong>ten been revealed to<br />
consist <strong>of</strong> a simple one- or two-cell church, sometimes constructed in timber. For example, singlecelled<br />
timber churches have been recorded at Norwich Castle, Lincoln St Mark and Wharram Percy,<br />
North Yorkshire; two-celled timber churches are known <strong>from</strong> <strong>The</strong>tford St Michael and Rivenhall,<br />
Essex, and a cruciform timber church was ex<strong>ca</strong>vated at Potterne, Wiltshire. As churches evolved, these<br />
timber precursors were later either en<strong>ca</strong>sed in a stone structure, or a stone successor was built adjacent<br />
to it (Rodwell 1989, 118). Ex<strong>ca</strong>vations at Raunds, Northamptonshire, showed the changes and variations<br />
that might occur: a single-cell church was established c.875–925, which was later enlarged to two cells,<br />
rebuilt again and reorientated in the eleventh century, and finally fell out <strong>of</strong> use c.1200, when a church<br />
about 230 m away continued to function (Figure 13.1) (Boddington 1996).<br />
<strong>The</strong> parish church and churchyard were closely integrated physi<strong>ca</strong>lly and socially with the<br />
community (Morris 1989). <strong>The</strong> seigneurial associations (i.e. feudal relationship with a lord) <strong>of</strong><br />
early churches were sometimes retained into the later Middle Ages, with churches situated adjacent<br />
to later medieval manor houses, moated sites or <strong>ca</strong>stles. Churches were <strong>of</strong>ten associated with<br />
villages, in <strong>ca</strong>ses <strong>of</strong> planned villages placed close to a green or at the head <strong>of</strong> a street, forming the<br />
nucleus <strong>of</strong> the settlement. Where villages evolved <strong>from</strong> the coalescence <strong>of</strong> a number <strong>of</strong> settlements,







![SS Sir Francis [+1917] - waughfamily.ca](https://img.yumpu.com/49438251/1/190x245/ss-sir-francis-1917-waughfamilyca.jpg?quality=85)








