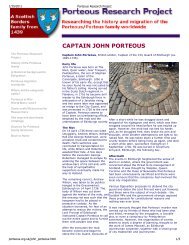The Archaeology of Britain: An introduction from ... - waughfamily.ca
The Archaeology of Britain: An introduction from ... - waughfamily.ca
The Archaeology of Britain: An introduction from ... - waughfamily.ca
You also want an ePaper? Increase the reach of your titles
YUMPU automatically turns print PDFs into web optimized ePapers that Google loves.
Middle Ages: towns<br />
• 219 •<br />
fifteenth-century ecclesiasti<strong>ca</strong>l town houses have<br />
produced evidence <strong>of</strong> luxurious living, such as an<br />
unusual amount <strong>of</strong> imported German pottery; and<br />
in nascent county towns such as Shrewsbury.<br />
In the majority <strong>of</strong> <strong>ca</strong>ses where their plans <strong>ca</strong>n<br />
be ascertained, the houses <strong>of</strong> religious and noble<br />
leaders were <strong>of</strong> courtyard plan. <strong>The</strong> hall <strong>of</strong> the<br />
property lay normally at the rear <strong>of</strong> a yard, though<br />
oc<strong>ca</strong>sionally to the side on restricted sites, with a<br />
range <strong>of</strong> buildings (<strong>of</strong>ten separately let) fronting<br />
the street. Leaders <strong>of</strong> the merchant community<br />
in the larger towns, such as those who dealt in<br />
wine or some other aspect <strong>of</strong> royal service, also<br />
aspired to the style <strong>of</strong> house with a courtyard and<br />
an open hall <strong>of</strong> l<strong>of</strong>ty proportions. Fourteenth- to<br />
sixteenth-century examples are known at Exeter,<br />
King’s Lynn, London, Norwich and Oxford<br />
(Pantin 1962–3).<br />
A smaller form <strong>of</strong> house, <strong>of</strong> three to six rooms<br />
in ground-floor plan, did not have a true courtyard<br />
with a formal gate to the street, though it might<br />
have a yard with buildings along one side, or an<br />
alley running the length <strong>of</strong> a long, narrow property.<br />
<strong>The</strong> latter arrangement is illustrated most clearly<br />
by properties on waterfront sites, such as in King’s<br />
Lynn or south <strong>of</strong> Thames Street in London. Many<br />
had an alley down one side, and in consequence<br />
buildings were usually arranged down the side <strong>of</strong><br />
the plot behind the street-range which commonly<br />
comprised shops, sometimes let separately. Along,<br />
usually at the side <strong>of</strong>, most waterfront properties<br />
ran the access alley <strong>from</strong> the street to the river and<br />
the main water supply. This originated for the most<br />
part as a private thoroughfare, in some <strong>ca</strong>ses<br />
Figure 12.4 Medieval buildings survive in many British<br />
towns. Here, at the Cornmarket in Oxford, are three out <strong>of</strong><br />
an original block <strong>of</strong> five houses that formed the street<br />
frontage <strong>of</strong> the New Inn. <strong>The</strong>y were built, according to<br />
dendrochronology <strong>of</strong> the timbers, probably in 1386–7, and<br />
have been recently restored. Medieval buildings have much<br />
to contribute to the appearance <strong>of</strong> the town today.<br />
Source: Julian Munby<br />
becoming public through time and custom. <strong>The</strong>re were many variations on this long, narrow plan<br />
(e.g. in Hartlepool, Daniels 1990), and these houses do not conform easily to any type or standard<br />
design.<br />
Smaller, and more uniform in its characteristics, was a house with two rooms on three or more<br />
floors. This type is known <strong>from</strong> documentary and archaeologi<strong>ca</strong>l evidence in London <strong>from</strong> the<br />
early fourteenth century; in several <strong>ca</strong>ses such houses form a strip, two rooms deep, fronting but<br />
separate <strong>from</strong> a larger property behind. Fourteenth-century examples are known <strong>from</strong> both<br />
ex<strong>ca</strong>vation and <strong>from</strong> documents in London, and a block <strong>of</strong> three (originally five) still stand in<br />
Cornmarket, Oxford; they are dated by dendrochronology to 1386–7 (Figure 12.4).<br />
<strong>The</strong> houses <strong>of</strong> the medieval poor have largely been destroyed without trace in almost every<br />
town. By the time the depictions <strong>of</strong> towns in engravings be<strong>ca</strong>me commonplace, these humble<br />
dwellings had largely disappeared; and as they commonly lay along street-frontages, archaeologi<strong>ca</strong>l<br />
ex<strong>ca</strong>vation has not uncovered them be<strong>ca</strong>use <strong>of</strong> later street-widening and the digging <strong>of</strong> cellars,<br />
especially in the nineteenth century. Sometimes the existence <strong>of</strong> buildings, probably forming







![SS Sir Francis [+1917] - waughfamily.ca](https://img.yumpu.com/49438251/1/190x245/ss-sir-francis-1917-waughfamilyca.jpg?quality=85)








