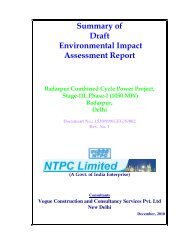proposed integrated complex for delhi judicial academy
proposed integrated complex for delhi judicial academy
proposed integrated complex for delhi judicial academy
You also want an ePaper? Increase the reach of your titles
YUMPU automatically turns print PDFs into web optimized ePapers that Google loves.
Rapid Environmental Impact Assessment (REIA) Study <strong>for</strong> Proposed Integrated Complex <strong>for</strong> Delhi Judicial Academy,<br />
National Law School, and National Institute <strong>for</strong> Mediation & Conciliation at Dwarka, New Delhi<br />
provided in different areas of the building. The system shall be connected to the fire alarm<br />
system. An emergency intercommunication system shall be provided <strong>for</strong> the entire building. The<br />
control room / security room with communication system to all floors and facility <strong>for</strong> receiving<br />
messages from different floors shall be provided at entrance on ground floor.<br />
The <strong>proposed</strong> <strong>complex</strong> will be provided with adequate fire protection arrangements such as<br />
underground water storage tank of 2 lakh litres capacity, one over head water storage tank of<br />
20,000 litres capacity, fire pump, wet riser system, hose reel, hose box, fire alarm system,<br />
portable fire extinguisher, one standby DG set connected with lift, fire pump, emergency light.<br />
Automatic sprinklers shall be installed in the entire building. The portable fire extinguishers shall<br />
be provided at strategic locations.<br />
It is also <strong>proposed</strong> to appoint a qualified fire officer in the building to maintain / look after fire<br />
fighting system / fire order. To prevent any fire hazard, good house keeping inside and outside<br />
the building shall be strictly maintained.<br />
3.1.13 Solar Water Heating System<br />
It is also <strong>proposed</strong> to provide solar water heating system in the hostel and staff housing block of<br />
the residential <strong>complex</strong>. The system will consist of solar panels, insulated hot water storage tank,<br />
and insulated piping. The estimated demand <strong>for</strong> the hot water will be about 10,000 litres per day.<br />
3.2 Project Activities<br />
3.2.1 Construction Phase<br />
The civil works <strong>for</strong> the construction and development of <strong>integrated</strong> <strong>complex</strong> include bulk<br />
earthworks, construction of internal roads, pavements, parking area, underground water storage<br />
tanks, foundations <strong>for</strong> buildings and structures, installation of storm water drainage, water<br />
supply, and sewage drainage network, services, landscaping and security fencing. Detailed<br />
excavation will be required <strong>for</strong> the multi-storeyed buildings. Other excavation will be limited to<br />
trenching <strong>for</strong> storm water, water tanks, sewerage, electrical rooms/sub-stations and other<br />
facilities. AC plant, pump room and storage etc. will be based in the lower basement of the<br />
services building block of the <strong>complex</strong>.<br />
40
















