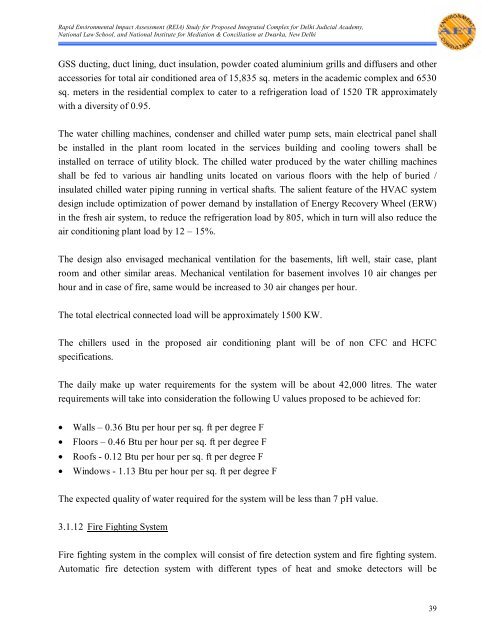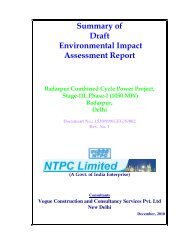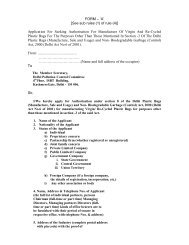proposed integrated complex for delhi judicial academy
proposed integrated complex for delhi judicial academy
proposed integrated complex for delhi judicial academy
Create successful ePaper yourself
Turn your PDF publications into a flip-book with our unique Google optimized e-Paper software.
Rapid Environmental Impact Assessment (REIA) Study <strong>for</strong> Proposed Integrated Complex <strong>for</strong> Delhi Judicial Academy,<br />
National Law School, and National Institute <strong>for</strong> Mediation & Conciliation at Dwarka, New Delhi<br />
GSS ducting, duct lining, duct insulation, powder coated aluminium grills and diffusers and other<br />
accessories <strong>for</strong> total air conditioned area of 15,835 sq. meters in the academic <strong>complex</strong> and 6530<br />
sq. meters in the residential <strong>complex</strong> to cater to a refrigeration load of 1520 TR approximately<br />
with a diversity of 0.95.<br />
The water chilling machines, condenser and chilled water pump sets, main electrical panel shall<br />
be installed in the plant room located in the services building and cooling towers shall be<br />
installed on terrace of utility block. The chilled water produced by the water chilling machines<br />
shall be fed to various air handling units located on various floors with the help of buried /<br />
insulated chilled water piping running in vertical shafts. The salient feature of the HVAC system<br />
design include optimization of power demand by installation of Energy Recovery Wheel (ERW)<br />
in the fresh air system, to reduce the refrigeration load by 805, which in turn will also reduce the<br />
air conditioning plant load by 12 – 15%.<br />
The design also envisaged mechanical ventilation <strong>for</strong> the basements, lift well, stair case, plant<br />
room and other similar areas. Mechanical ventilation <strong>for</strong> basement involves 10 air changes per<br />
hour and in case of fire, same would be increased to 30 air changes per hour.<br />
The total electrical connected load will be approximately 1500 KW.<br />
The chillers used in the <strong>proposed</strong> air conditioning plant will be of non CFC and HCFC<br />
specifications.<br />
The daily make up water requirements <strong>for</strong> the system will be about 42,000 litres. The water<br />
requirements will take into consideration the following U values <strong>proposed</strong> to be achieved <strong>for</strong>:<br />
• Walls – 0.36 Btu per hour per sq. ft per degree F<br />
• Floors – 0.46 Btu per hour per sq. ft per degree F<br />
• Roofs - 0.12 Btu per hour per sq. ft per degree F<br />
• Windows - 1.13 Btu per hour per sq. ft per degree F<br />
The expected quality of water required <strong>for</strong> the system will be less than 7 pH value.<br />
3.1.12 Fire Fighting System<br />
Fire fighting system in the <strong>complex</strong> will consist of fire detection system and fire fighting system.<br />
Automatic fire detection system with different types of heat and smoke detectors will be<br />
39
















