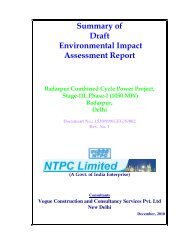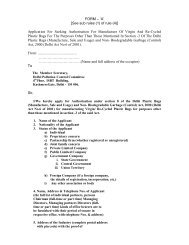proposed integrated complex for delhi judicial academy
proposed integrated complex for delhi judicial academy
proposed integrated complex for delhi judicial academy
Create successful ePaper yourself
Turn your PDF publications into a flip-book with our unique Google optimized e-Paper software.
Rapid Environmental Impact Assessment (REIA) Study <strong>for</strong> Proposed Integrated Complex <strong>for</strong> Delhi Judicial Academy,<br />
National Law School, and National Institute <strong>for</strong> Mediation & Conciliation at Dwarka, New Delhi<br />
3.1.10 Internal Road Network and Vehicle Parking<br />
The layout plan of the <strong>proposed</strong> site has developed an internal road network in such a manner<br />
that it will not only cater to various buildings but also integrate the whole <strong>complex</strong> in an<br />
interesting composition of built masses and open spaces with a pedestrian dominated movement<br />
pattern.<br />
Entry points to the <strong>complex</strong> have been worked out keeping in view the desired movement of<br />
vehicles. Main <strong>for</strong>mal entry to the Administration block is planned from the main road on the<br />
Southern side, whereas a second entry is planned from the Western side <strong>for</strong> students.<br />
The entry to the residential <strong>complex</strong> is planned from the side road on Eastern side. This road<br />
leads to the Metro rail station in sector-14 from where inhabitants of the residential <strong>complex</strong> will<br />
be able to communicate and travel to main city.<br />
Adequately wide roads to cater to two way traffic and to meet the fire regulations are planned in<br />
the <strong>complex</strong>.<br />
It is <strong>proposed</strong> to provide total equivalent car space (ECS) of 356 in the academic <strong>complex</strong>. This<br />
includes 126 ECS <strong>for</strong> open parking and 230 ECS <strong>for</strong> basement parking. The total area covered<br />
under open parking is 2913.134 sq. meters and in combined basement 7385.123 sq. meters.<br />
The total 115 ECS will be provided in the residential housing and 187 ECS in hostels. Parking<br />
facilities in the residential housing includes 79 ECS in open parking, 30 ECS in stilt parking and<br />
6 ECS in covered garages. In the Hostels, 32 ECS will be provided in open parking and 155 ECS<br />
in basement. The total area covered in open parking in the residential <strong>complex</strong> is 2570.681 sq.<br />
meters, 857.005 sq. meters in stilt parking and 4974.186 sq. meters in basement parking.<br />
3.1.11 Air Conditioning System<br />
The complete academic <strong>complex</strong> and a part of residential <strong>complex</strong> would be fitted with a central<br />
air conditioning system using water cooled rotary scress chillers to provide summer / monsoon<br />
cooling and winter heating. It is <strong>proposed</strong> to install 4 nos. chillers of each of 400 TR capacity<br />
working in conjunction with dedicated chilled and condenser water pumps (having a redundant<br />
pump on each circuit) to maintain an ambient temperature of 24+- 1 o C, with relative humidity in<br />
region of 50 – 60%. The complete system will consist of water cooled rotary screw chillers along<br />
with condenser water pump sets, chilled water pump sets, air handling units, electrical works,<br />
38
















