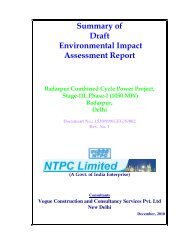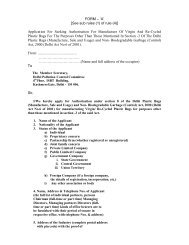proposed integrated complex for delhi judicial academy
proposed integrated complex for delhi judicial academy
proposed integrated complex for delhi judicial academy
Create successful ePaper yourself
Turn your PDF publications into a flip-book with our unique Google optimized e-Paper software.
Rapid Environmental Impact Assessment (REIA) Study <strong>for</strong> Proposed Integrated Complex <strong>for</strong> Delhi Judicial Academy,<br />
National Law School, and National Institute <strong>for</strong> Mediation & Conciliation at Dwarka, New Delhi<br />
The plot area under residential <strong>complex</strong> is about 23180.00 sq. meters (5.728 acres) i.e. 46.97% of<br />
the total plot area. The <strong>proposed</strong> covered area on ground floor is 6210.206 sq. meters (26.79%)<br />
against the permissible ground coverage of 7725.894 sq. meters (33.33%) and with total built up<br />
area of 33,959.864 sq. meters (including basement). FAR achieved have been 125.046 against the<br />
permissible FAR of 133. The details of <strong>proposed</strong> built up area of residential <strong>complex</strong> is given in<br />
Table 3.2. The detail of the <strong>proposed</strong> land use <strong>for</strong> the project is given in Table 3.3.<br />
3.1.3 Water Requirements and Supply<br />
As per the initial estimation, the average water requirement <strong>for</strong> the <strong>proposed</strong> project will be 200<br />
m 3 /day during the construction phase and 297 m 3 /day during the operation phase. Water<br />
requirement during the construction phase will be met both through tankers and tubewells. The<br />
project proponent will obtain necessary permission from the Delhi Jal Board (DJB) be<strong>for</strong>e drawing<br />
water from the ground <strong>for</strong> the construction activity.<br />
Water during the operation phase will be partly met from the piped water supply network of DJB<br />
and partly from tubewells on site. Water conservation and rain water harvesting plan will be<br />
implemented as per DJB guidelines to conserve the resources.<br />
It is estimated about 200 m 3 of water will be reserved separately <strong>for</strong> fire fighting purpose in the<br />
premises.<br />
3.1.4 Power Requirements and Supply<br />
Power demand <strong>for</strong> the academic <strong>complex</strong> is estimated to be about 4250 KVA and <strong>for</strong> residential<br />
<strong>complex</strong> 570 KVA. Electricity supply shall be provided from the nearest 220/66 KV grid substation.<br />
A separate electrical room / sub-station building will be constructed separately in each of<br />
the <strong>complex</strong> as per the requirement. All fire and safety measures will be taken as directed by the<br />
concerned authority. The construction of electric sub station and installation of trans<strong>for</strong>mers, LT<br />
and HT panels shall be as per the provision specified by the concerned authorities.<br />
The power requirement during construction will be met either through DG sets or supply through<br />
the nearest grid.<br />
31
















