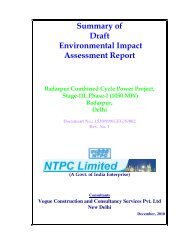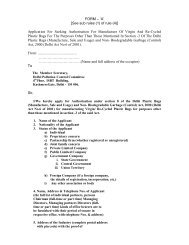proposed integrated complex for delhi judicial academy
proposed integrated complex for delhi judicial academy
proposed integrated complex for delhi judicial academy
Create successful ePaper yourself
Turn your PDF publications into a flip-book with our unique Google optimized e-Paper software.
Rapid Environmental Impact Assessment (REIA) Study <strong>for</strong> Proposed Integrated Complex <strong>for</strong> Delhi Judicial Academy,<br />
National Law School, and National Institute <strong>for</strong> Mediation & Conciliation at Dwarka, New Delhi<br />
finalized, which has also been <strong>for</strong>mally approved by the Committee of Hon. Judges <strong>for</strong> the Judicial<br />
Academy.<br />
The overriding prime objective of the <strong>proposed</strong> <strong>integrated</strong> <strong>complex</strong> is streamlining the functionary<br />
efficiency of the <strong>complex</strong> and catering to the needs of various users groups, such as the students of<br />
law college and trainees in the <strong>judicial</strong> <strong>academy</strong>, because both the user group have distinct<br />
identities and status in the <strong>judicial</strong> system. A combined building <strong>for</strong> the academic activities and a<br />
combined administration <strong>complex</strong> has been designed. The facilities like auditorium, cafeteria and<br />
library have been clubbed around the main buildings.<br />
According to the layout plan, the Academic Complex shall consist of the following building blocks:<br />
• Academic block<br />
• Administration and Management block<br />
• Library<br />
• Auditorium<br />
• Cafeteria and convenient shopping<br />
• Club building<br />
On the other hand the Residential Complex will accommodate the following structures:<br />
• Chairman’s residence<br />
• Director’s residence – Judicial Academy<br />
• Director’s residence – Law School<br />
• Staff housing<br />
• Hostel <strong>for</strong> trainees <strong>for</strong> Judicial Academy<br />
• Hostel <strong>for</strong> boys<br />
• Hostel <strong>for</strong> girls<br />
• Guest house <strong>for</strong> visiting faculty and guests.<br />
• Essential Staff<br />
3.1.2 Land Use and Area Statement<br />
The academic <strong>complex</strong> encompasses about 26172.00 sq. meters (6.467 acres) i.e. 53.03% of the<br />
total plot area. The <strong>proposed</strong> covered area on ground floor is 6156.381 sq. meters (23.52%) against<br />
the permissible ground coverage of 6543.00 sq. meters (25%) and with total built up area of<br />
34,223.275 sq. meters (including basement). FAR achieved have been 97.89 against the permissible<br />
FAR of 100. The details of <strong>proposed</strong> built up area of academic <strong>complex</strong> and other related buildings<br />
is given in Table 3.1.<br />
30
















