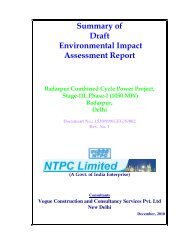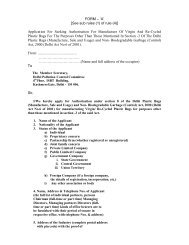proposed integrated complex for delhi judicial academy
proposed integrated complex for delhi judicial academy
proposed integrated complex for delhi judicial academy
You also want an ePaper? Increase the reach of your titles
YUMPU automatically turns print PDFs into web optimized ePapers that Google loves.
Rapid Environmental Impact Assessment (REIA) Study <strong>for</strong> Proposed Integrated Complex <strong>for</strong> Delhi Judicial Academy,<br />
National Law School, and National Institute <strong>for</strong> Mediation & Conciliation at Dwarka, New Delhi<br />
The water table recharging pits of 24 meter overall depth will be constructed. They will<br />
have 3M x 3M x 3.65M deep clear inside chamber having 230 – 460 mm thick brick wall<br />
all around in cement mortar 1:4 (1 cement : 4 coarse sand), 760 mm wide x 200 mm deep<br />
PCC below brick work. The chamber shall be partially filled with stone ballast, coarse<br />
sand gravel and boulders as shown in Figure 7.1. Four nos. per<strong>for</strong>ated 110 mm NB<br />
uPVC pipe 750 mm long one in each wall <strong>for</strong> taking the run off water into the recharging<br />
pit will be provided. The bottom pit portion shall have a dia of 350 mm, with a 200 NB<br />
slotted uPVC pipe of CS thick 23.5 M placed at center of pit having a GI per<strong>for</strong>ated sheet<br />
cover at top <strong>for</strong> regulating the run off water to the bottom of the pit. The top cover shall<br />
be RC slab in 1:1.5:3 150 mm thick with rein<strong>for</strong>cement at top and bottom as per design<br />
with a precast RCC manhole cover MD -10 500 mm dia fixed in position.<br />
The storm water drains carrying the surface run off from the plot area will be directed<br />
towards these recharge pits. There will be a provision of sedimentation tanks where any<br />
silt or floating materials carried away by the flowing water will be settled down be<strong>for</strong>e<br />
the water enters the recharge area. Figure 7.2 gives the layout plan showing rain water<br />
harvesting pits in the <strong>proposed</strong> <strong>integrated</strong> <strong>complex</strong>.<br />
7.7 Landscaping and Green Belt Development Plan<br />
It is <strong>proposed</strong> to develop landscape and green area in approx. 28.49% of total plot area in<br />
academic <strong>complex</strong> and approx. 24.91% of total plot area in residential <strong>complex</strong>. The<br />
implementation <strong>for</strong> development of green belt is of immense importance, as it not only<br />
acts as a pollution sink <strong>for</strong> dust emissions, gaseous pollutants and noise pollution but also<br />
enhances the visual appearance of the developed site.<br />
129
















