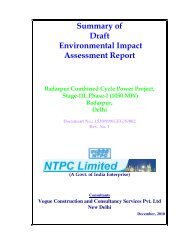proposed integrated complex for delhi judicial academy
proposed integrated complex for delhi judicial academy
proposed integrated complex for delhi judicial academy
You also want an ePaper? Increase the reach of your titles
YUMPU automatically turns print PDFs into web optimized ePapers that Google loves.
Rapid Environmental Impact Assessment (REIA) Study <strong>for</strong> Proposed Integrated Complex <strong>for</strong> Delhi Judicial Academy,<br />
National Law School, and National Institute <strong>for</strong> Mediation & Conciliation at Dwarka, New Delhi<br />
The standby electric generator shall be installed to supply power to staircase and corridor<br />
lighting circuit, ventilation and smoke extraction system, lifts, exit signs and fire pump in<br />
case of failure of normal electric supply.<br />
The construction of electric sub station and installation of trans<strong>for</strong>mers, LT and HT<br />
panels shall be as per the provisions specified by the DVB authorities. The HT and LT<br />
panels shall be separated with the walls of 4 hrs fire rating. Each trans<strong>for</strong>mer will be<br />
separated from the other by fire resistant shield wall extending up to one meters on sides<br />
above the highest point of the trans<strong>for</strong>mer so that fire risk is minimized. HT and LT<br />
panels shall be protected with manually operated CO2 protection system.<br />
Automatic sprinklers shall be installed in the entire building. The portable fire<br />
extinguishers shall be provided at strategic locations. Automatic fire detection system i.e.<br />
smoke / heat detection system shall be provided in the buildings. The system shall be<br />
connected to the fire alarm system. An emergency intercommunication system shall be<br />
provided <strong>for</strong> the entire building. The control room / security room with communication<br />
system to all floors and facility <strong>for</strong> receiving messages from different floors shall be<br />
provided at entrance on ground floor.<br />
It is also <strong>proposed</strong> to appoint a qualified fire officer in the building to maintain / look<br />
after fire fighting system / fire order. To prevent any fire hazard, good house keeping<br />
inside and outside the building shall be strictly maintained.<br />
7.6 Rainwater Harvesting Plan<br />
The project will adopt all appropriate methods on the <strong>proposed</strong> site <strong>for</strong> harvesting of<br />
rainwater. Four nos. of rainwater collecting pits having boreholes going to the permeable<br />
strata level will be provided in the <strong>complex</strong>.<br />
128
















