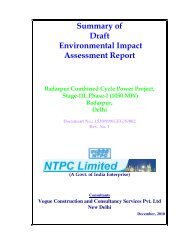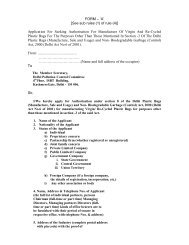proposed integrated complex for delhi judicial academy
proposed integrated complex for delhi judicial academy
proposed integrated complex for delhi judicial academy
Create successful ePaper yourself
Turn your PDF publications into a flip-book with our unique Google optimized e-Paper software.
Rapid Environmental Impact Assessment (REIA) Study <strong>for</strong> Proposed Integrated Complex <strong>for</strong> Delhi Judicial Academy,<br />
National Law School, and National Institute <strong>for</strong> Mediation & Conciliation at Dwarka, New Delhi<br />
industrial estates under S.No 31 and 32 into the list of projects listed in Schedule -I which requires<br />
environmental clearance from Central Government.<br />
1.2 Project Site Location<br />
Delhi is situated in the northern part of the country and lies between latitudes 28° 24’ 17” and 28°<br />
53’ 00” North and longitudes of 76° 50’ 24” and 77° 20’ 37” East. It shares its boundary with the<br />
States of Uttar Pradesh and Haryana. Delhi has a geographical area of 1,483 sq. km. and population<br />
of 13,850,507 as per 2001 census records. Its maximum length is 51.90 km. and greatest width is<br />
48.48 km. Delhi has a population density of about 9340 persons per sq. km.<br />
The <strong>proposed</strong> project site is located at Sector -14, Dwarka, Phase II in South West District of Delhi.<br />
The location map of the project area is given in the Figure 1.1.<br />
Figure 1.2 shows the key map of the <strong>proposed</strong> project site.<br />
1.3 Project Site and Surroundings Description<br />
The <strong>proposed</strong> project site is surrounded by a network of roads on 3 sides, whereas on the Northern<br />
periphery a Master Plan green belt is <strong>proposed</strong>.<br />
The shape of the plot is an irregular one and the terrain is quite flat without any undulations. There<br />
are no existing natural features which may affect the planning process. A well exists in the middle<br />
of the plot and attempt would be made to retain the same <strong>for</strong> rainwater harvesting.<br />
Southern Side: 45 m wide road runs along in front of the southern side of the plot. Across the road,<br />
a vacant plot has been earmarked <strong>for</strong> the <strong>proposed</strong> General hospital. Further away from this vacant<br />
land, residential apartment exists. The terrain is almost flat.<br />
12
















