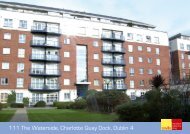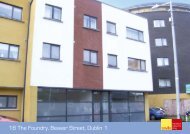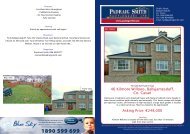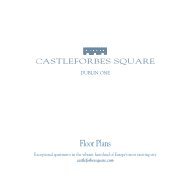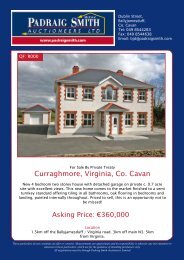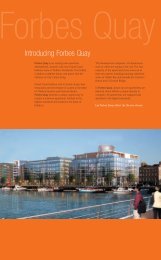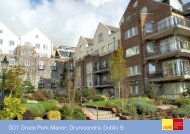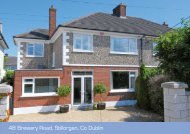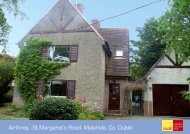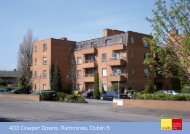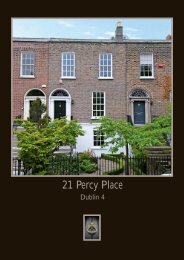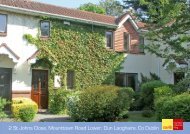1 Great Western Square - Daft.ie
1 Great Western Square - Daft.ie
1 Great Western Square - Daft.ie
You also want an ePaper? Increase the reach of your titles
YUMPU automatically turns print PDFs into web optimized ePapers that Google loves.
1 <strong>Great</strong> <strong>Western</strong> <strong>Square</strong>, Phibsborough,<br />
Dublin 7
For Sale by Private Treaty<br />
<strong>Great</strong> <strong>Western</strong> <strong>Square</strong> is an elegant three bedroom period property located in the heart of Phibsborough village. Requiring<br />
modernisation this fine property has many features including original wooden flooring, open fireplaces and stained glass hall door to<br />
name but a few. Set in the prestigious enclave overlooking <strong>Great</strong> <strong>Western</strong> <strong>Square</strong> Park providing a peaceful and tranquil setting, this<br />
residence would make a fine family home.<br />
Located within a short stroll of the Phoenix Park, walking distance to the city centre and beside the soon to be redeveloped<br />
Phibsborough Village with its many local amenit<strong>ie</strong>s. V<strong>ie</strong>wing comes highly recommended.<br />
Accommodation<br />
ENTRANCE HALL 1.20m x 4.78m With original wooden flooring, ceiling coving, decorative arch and original stained glass<br />
(3'11'') x (15'8'') hall door<br />
LIVING ROOM 3.34m x 4.29m Featuring tiled fireplace, polished wooden flooring, picture rail, ceiling coving and rose<br />
(11'0'') x (14'1'')<br />
DINING ROOM 3.00m x 4.63m With open fireplace and understairs storage<br />
(9'10'') x (15'2'')<br />
KITCHEN 3.30m x 1.88m With floor and wall units, tiled floor and a door leading to the rear garden<br />
(10'10'') x (6'2'')<br />
BEDROOM 1 3.50m x 2.96m Double room with polished<br />
(11'6'') x (9'9'') wooden floors, fitted unit and<br />
picture rail<br />
BEDROOM 2 2.47m x 3.50m Double room with picture rail<br />
(8'1'') x (11'6'')<br />
BEDROOM 3 3.64m x 3.22m Double room with polished<br />
(11'11'') x (10'7'') wooden flooring, sink unit and<br />
picture rail<br />
BATHROOM 3.20m x 1.85m Comprising of bath, wc and<br />
(10'6'') x (6'1'') whb<br />
For Identification Purposes Only. Not To Scale<br />
Garden<br />
To the front there is a railed garden while to the rear there is a patio<br />
garden with block shed<br />
V<strong>ie</strong>wing<br />
By appointment only, contact Genev<strong>ie</strong>ve McGuirk or<br />
Maureen McGuirk at 8302960.



