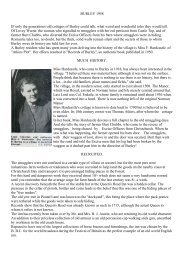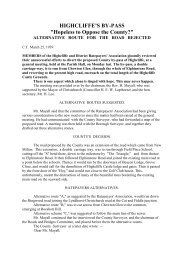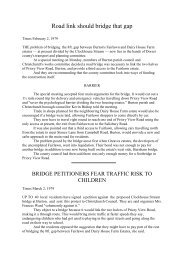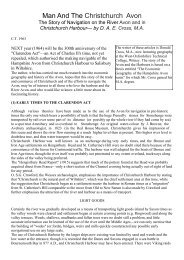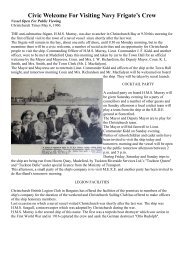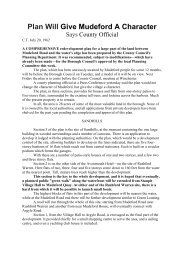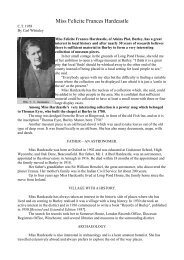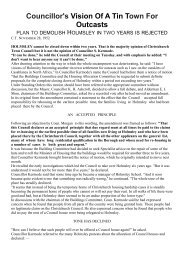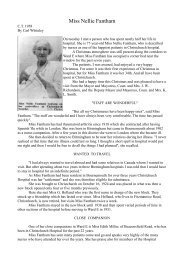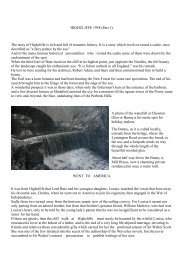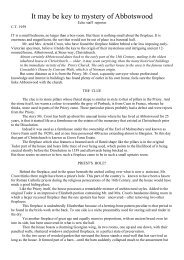Prefab chosen 1945 - royhodges.co.uk
Prefab chosen 1945 - royhodges.co.uk
Prefab chosen 1945 - royhodges.co.uk
Create successful ePaper yourself
Turn your PDF publications into a flip-book with our unique Google optimized e-Paper software.
COUNCIL'S CHOICE OF “PREFAB” BUNGALOW<br />
FULL DESCRIPTION OF THE 'TARRAN' TYPE<br />
Christchurch Times Feb. 24, <strong>1945</strong><br />
HAVING sent a deputation to<br />
London recently to make a<br />
thorough inspection of<br />
prefabricated houses, the<br />
Council listened to a description<br />
of the different types outlined<br />
by Councillor E. J. Slinn at their<br />
meeting last week, and then<br />
decided to ask for fifty of the<br />
“Tarran” type.<br />
Of the five available types of<br />
prefabricated bungalow, the<br />
Christchurch deputation<br />
inspected four. All types are<br />
very similar, built as they are<br />
around a mass produced<br />
“plumbing unit." Councillors<br />
Northover and Cobb said they<br />
would like to have all houses<br />
provided with such a<br />
<strong>co</strong>mplete and <strong>co</strong>nvenient<br />
kitchen lay-out.<br />
This “unit " is the <strong>co</strong>llection of<br />
equipment shown between the<br />
kitchen and the bathroom on the ac<strong>co</strong>mpanying plan and including the stove and boiler heating the living<br />
room. It is sent out ready for installation and only requires <strong>co</strong>nnecting to the mains supply.<br />
The Christchurch deputation said they liked the look of the "Tarran" bungalow best of all and the<br />
"Phoenix" next.<br />
The following is a full description of the “Tarran.”The “plumbing unit” will <strong>co</strong>nsist, on the kitchen side,<br />
of refrigerator (gas or electric), fitted under draining board. Combined sink and draining board with hot and<br />
<strong>co</strong>ld water supply to sink and hot water supply to washing boiler. Washing boiler (gas or electric) with flap<br />
work-top and <strong>co</strong>mpartment for wringer, which is hinged to lie flat when not in use. Cupboard under sink<br />
which will <strong>co</strong>ntain gas meter. Gas or electric <strong>co</strong>oker. Working bench with two drawers and two cupboards<br />
under, one cupboard being fitted as a vegetable store. Plate rack over <strong>co</strong>oker. Cupboard, shelving and dish<br />
cloth rail over draining board. Pot rack and pot lid rack. Lighting and kettle points and an electric <strong>co</strong>ntrol<br />
and fuse panel.<br />
On the living room side there is a solid fuel stove with back boiler. On the hall side, airing cupboard fitted<br />
with slatted shelving. Hot water cylinder and <strong>co</strong>ld water storage cistern. On the bathroom side, lavatory<br />
basin and bath, h. and c. water supply, heated towel rail, lighting point over lavatory basin and cupboards<br />
underneath, shelves at end of bath. The living room fire is arranged, to supply warm air through ducts at<br />
ceiling level to discharge into the two bedrooms.<br />
A feature of the prefabricated dwellings which was stressed by Councillor Slinn was the ample inbuilt<br />
cupboard ac<strong>co</strong>mmodation which avoided the necessity for much additional furniture.<br />
There are two groups of cupboards—the kitchen and bedroom group, and the living room and bedroom<br />
group.
The former includes: In the kitchen, larder with shelving and adequate ventilation, folding table, brooms and<br />
brushes cupboard fitted with shelves. A lighting point and power plug for an electric iron is included over<br />
the kitchen folding table unit.<br />
In the living room and bedroom group there is, in the living room, utility cupboard; upper portion fitted with<br />
shelves and lower part with three drawers. In the bedroom, wardrobe, linen cupboard fitted with shelves and<br />
soiled linen <strong>co</strong>mpartment, and cupboard fitted with shelves.<br />
The official description of the “Tarran “discloses that the walls are " Butt jointed prefabricated units<br />
of full storey height formed of resin bonded plywood framing, faced externally with 1½in. thick<br />
waterproof <strong>co</strong>ncrete infilling on waterproof paper backing. Units are bolted together with wing nuts,<br />
and bituminous edges at joints are welded together with a hot iron. Metal flashing to sill."<br />
Internal partitioning and ceiling are of plaster board (ceiling height 7ft. 6in.). Roof is <strong>co</strong>vered with<br />
<strong>co</strong>rrugated asbestos cement sheeting. Windows and frames are of timber.<br />
It is stated in the Government memorandum “Temporary Ac<strong>co</strong>mmodation," that the houses will be provided<br />
and owned by the Government. Sites will be acquired and developed by the local authority, who will choose<br />
the tenants, fix and receive the rents, manage the property and keep it in repair.<br />
The local authority also has to <strong>co</strong>nstruct the roads and sewers, and ensure that the other main services, i.e.,<br />
water, gas and electricity, are available by the time the houses are due for erection.<br />
The Ministry of Works erects the bungalows, <strong>co</strong>nnects up the services, provides fencing for back gardens<br />
only and does external painting in <strong>co</strong>lours selected by the local authority from the limited range available.<br />
Land, it is pointed out, should be acquired now, and its advance acquisition and preparation for, at<br />
any rate, the first instalment of the bungalows is of first importance. The Government has made re<strong>co</strong>mmendations<br />
in regard to lay-out, securing a sunny aspect for the living room, the <strong>co</strong>nstruction of roads<br />
and the provision of open spaces and sites for <strong>co</strong>mmunal facilities. It suggests an average spacing of 50<br />
feet between the bungalows.<br />
Councillor Slinn had been told, whilst making his inspection, that a bungalow had been equipped with utility<br />
furniture at a <strong>co</strong>st of about £75.



