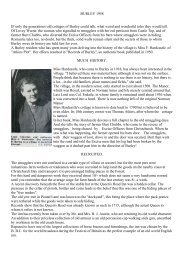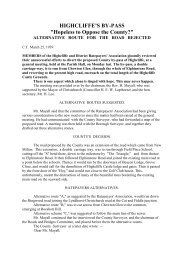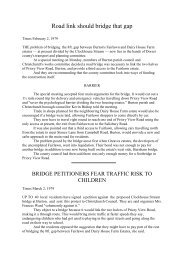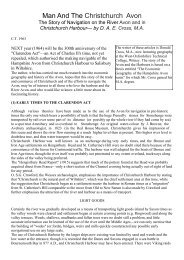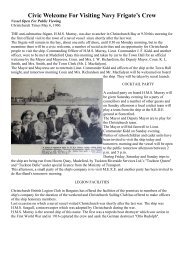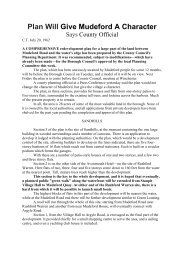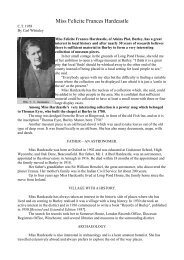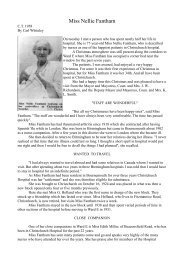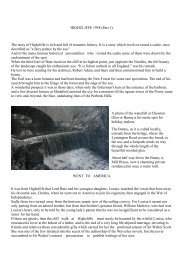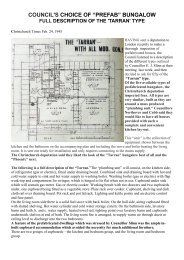Abbotswood Stour-Way - royhodges.co.uk
Abbotswood Stour-Way - royhodges.co.uk
Abbotswood Stour-Way - royhodges.co.uk
Create successful ePaper yourself
Turn your PDF publications into a flip-book with our unique Google optimized e-Paper software.
C.T. 1959<br />
It may be key to mystery of <strong>Abbotswood</strong><br />
Echo staff reporter<br />
IT is a small bedroom, no larger than a box-room. But there is nothing small about the fireplace. It is<br />
enormous and magnificent, the sort that would not be out of place in a baronial hall.<br />
Mr. and Mrs. Arnold Croot, who have found the fireplace hidden behind a far less imposing early-<br />
Victorian specimen, believe it holds the key to the origin of their mysterious and intriguing ancient 12-<br />
roomed house, <strong>Abbotswood</strong>, at <strong>Stour</strong>-way, Christchurch.<br />
Almost certainly <strong>Abbotswood</strong> dates back to the early part of the 15th Century, making it the oldest<br />
inhabited house in Christchurch — older, it may seem surprising, than the many historical buildings<br />
in the immediate vicinity of the Priory Church. The only earlier house in the area is the famous ruined<br />
Constable's House by Convent Walk, which is of Norman origin.<br />
But some distance as it is from the Priory. Mr. Croot, a quantity surveyor whose professional<br />
knowledge and interest in building's has found plenty of outlet in his own home, feels sure the fireplace<br />
links <strong>Abbotswood</strong> with the church.<br />
THE CLUE<br />
The clue is its stone pillars whose fluted shape is similar in style to that of pillars in the Priory. And<br />
the stone itself, too warm a <strong>co</strong>lour to resemble the grey of Purbeck, is from Caen in France, whence he<br />
thinks, stone used in parts of the Priory came. These particular pieces probably had a defect and were rejects<br />
from the Priory.<br />
The story Mr. Croot has built up about his unusual home where he has lived at <strong>Abbotswood</strong> for 25<br />
years, is that it started life as a farmhouse on the estates of the monastery that existed at Christchurch prior<br />
to the Dissolution.<br />
Indeed it was used as a farmhouse under the ownership of the Earl of Malmesbury and known as<br />
Grove Farm until the 1920's, and at one time possessed 400 acres extending almost to Bargates. To this day<br />
that part of Christchurch is known as Grove Farm Estate.<br />
The fireplace which also features a beamed arch of fluted shape like the pillars is in the original<br />
Tudor part of the house and bears little trace of ever being used, which points to the likelihood of it being<br />
erected shortly before the Dissolution in 1539 and afterwards being bricked in.<br />
But there seems no answer to how such a fireplace came to be in such a small upstairs room.<br />
PRIEST'S HOLE?<br />
Behind the fireplace, and in the space beneath the arched ceiling over what is now a staircase, Mr.<br />
Croot thinks there might have been a priest's hole. This part of the <strong>co</strong>untry is known to have been a haven<br />
for Roman Catholic priests during the religious persecutions of the 16th Century, and the house would have<br />
made a good hiding place.<br />
Like the Priory itself, the house possesses a remarkable mixture of architectural styles. Added to the<br />
original Tudor is an impressive Elizabeth portion <strong>co</strong>ntaining Mr. and Mrs. Croot's handsome dining room in<br />
which a larger recessed fireplace than the one upstairs has been un<strong>co</strong>vered—after removing two other<br />
fireplaces.<br />
This fireplace is undoubtedly Elizabethan because of a herring-bone pattern peculiar to that period to<br />
be found in the brick-work at the back. To one side is a niche presumably used for storing salt and tinder in<br />
the dry.<br />
Yet another fireplace of great age and equally massive proportions, with an ancient bread oven let<br />
into its side, has been un<strong>co</strong>vered in what is now the hall.<br />
Then the house boasts a charming Georgian wing, its two rooms, one up and one down, with their<br />
panelled walls, shuttered windows and period fireplaces, in a perfect state of preservation.<br />
In the two acres of wooded garden that surround the house stands a mud wall that has survived as<br />
long as the house. It formed part of a barn—until the barn suddenly <strong>co</strong>llapsed much to the amazement but
fortunately not to the injury of the <strong>co</strong>ws and chickens inside it, during a heavy air-raid over the district in the<br />
last war.<br />
The <strong>co</strong>llapse revealed a date inscribed by the builder's finger in an old <strong>co</strong>nstruction joint—1531.<br />
Excavations in the garden during <strong>co</strong>nstruction of a swimming pool a year or so ago revealed a<br />
quantity of oyster shells which Mr. Croot thinks are Roman, pieces of pottery from a burial urn he believes<br />
to be Bronze age, and slate shingles which he knows are of a type found only in Normandy and are bound to<br />
date from the l2th Century.<br />
Skirting the garden in a stately row are a number of lofty elm trees, each 250-300 years old. Other<br />
elms were once to be seen near the River <strong>Stour</strong> and Mr. Croot’s belief is that they formed an avenue<br />
marking a road down to the river where an old ford existed.<br />
If only the bricks and timbers of <strong>Abbotswood</strong> <strong>co</strong>uld talk what tales they would have to tell.<br />
Mr. And Mrs. Croot<br />
<strong>Abbotswood</strong> House



