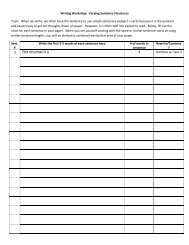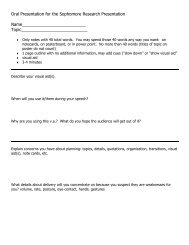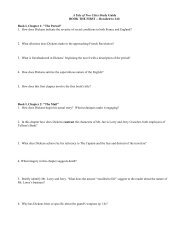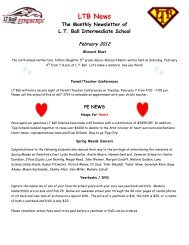TIPPECANOE HIGH SCHOOL - Tipp City Exempted Village Schools
TIPPECANOE HIGH SCHOOL - Tipp City Exempted Village Schools
TIPPECANOE HIGH SCHOOL - Tipp City Exempted Village Schools
Create successful ePaper yourself
Turn your PDF publications into a flip-book with our unique Google optimized e-Paper software.
INDUSTRIAL TECHNOLOGY<br />
ARCHITECTURAL DRAFTING (IA6300)<br />
This course will encompass aspects of design in the building trades industry. Topics covered will be the history and<br />
styles of architecture, materials and methods of construction, terminology, and the future of the industry. Students will<br />
design and develop house plan blueprints to ensure that they have a basic understanding of floor plans, elevations, and<br />
3-D Perspectives. Other areas of interests will be landscaping, related career paths and Civil Engineering.<br />
GRADE 10,11,12 LENGTH: SEM CREDIT- ½ PREREQUISITE: TECHNICAL DRAFTING<br />
HOME CONSTRUCTION AND MAINTENANCE (IA6315)<br />
This course will cover many aspects of building or home maintenance in the building trades industry. Topics covered will<br />
be both theoretical and application of electrical, plumbing, wall treatments, and finish carpentry. Students will learn terminology<br />
and complete basic tasks in these areas. Students will also learn blueprint-reading skills and understand schematics<br />
and symbols associated with the industry. Other areas of interests will be grounds maintenance, heating/<br />
ventilation/air-conditioning (HVAC), and related career paths.<br />
GRADE 9,10,11,12 LENGTH: SEM CREDIT- ½ PREREQUISITE-NONE<br />
BASIC INDUSTRIAL TECHNOLOGY (IA6245)<br />
This course is designed to give the student an introductory "hands- on" experience in the areas of drafting and woodworking.<br />
For the first part of the semester we will be covering tools, machines and history of woodworking. In the second<br />
part of the semester we will be in the shop working on projects such as, bird houses, benches, and engravings.<br />
GRADE-9/10/11/12 LENGTH-SEM CREDIT – ½ PREREQUISITE – INSTRUCTOR APPROVAL<br />
INDUSTRIAL TECHNOLOGY (IA6250)<br />
This course is designed to give the student an introductory "hands- on" experience in the areas of drafting and woodworking.<br />
The areas covered include: Sketching, Equipment Use, and 2-D and 3-D Drawings. In the area of woodworking,<br />
the student will design, plan, build, and finish projects that are within the introductory level of the beginner. Proper<br />
and safe use of all equipment will be covered and enforced throughout the course.<br />
GRADE-9/10/11/12 LENGTH-SEM CREDIT – ½ PREREQUISITE -NONE<br />
TECHNICAL DRAFTING (IA6290)<br />
This course is an introduction to the graphic and industrial language. The first part of the semester will be spent in Mechanical<br />
Drafting. The areas covered will include: Equipment Use, Geometric Construction, Lettering, Multi-View Drawing<br />
(Orthographic Projection), Dimensioning, Pictorial Drawing (Oblique, Isometric, and Perspectives), and Working<br />
Drawings. Also, the student will be introduced to the CADD Drawings (Computer Aided Drafting and Design). The student<br />
will achieve an understanding of why CADD is used almost exclusively in industry, how CADD systems are used,<br />
and then the students will be expected to make drawings using the CADD system. The student will also be introduced to<br />
other fields that use drawings (Architectural, Engineering, Machinists, Electrical Schematics, etc.) and how the drawings<br />
are similar and how they are different<br />
GRADE-9/10/11/12 LENGTH-SEM CREDIT – ½ PREREQUISITE -NONE<br />
29

















