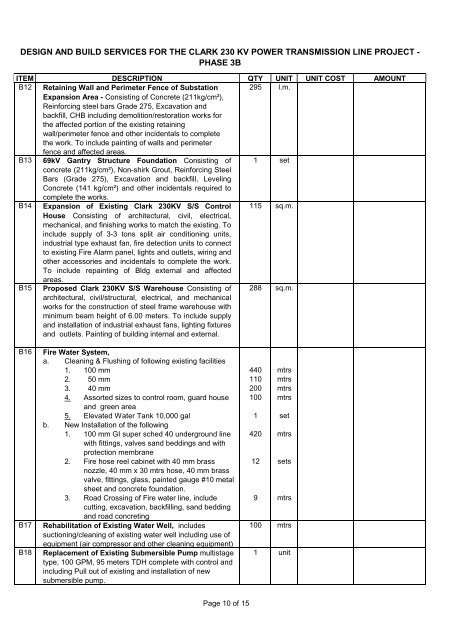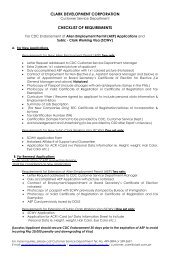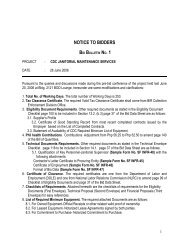BILL OF QUANTITIES
BILL OF QUANTITIES
BILL OF QUANTITIES
You also want an ePaper? Increase the reach of your titles
YUMPU automatically turns print PDFs into web optimized ePapers that Google loves.
DESIGN AND BUILD SERVICES FOR THE CLARK 230 KV POWER TRANSMISSION LINE PROJECT -<br />
PHASE 3B<br />
ITEM DESCRIPTION<br />
QTY UNIT UNIT COST AMOUNT<br />
B12 Retaining Wall and Perimeter Fence of Substation 295 l.m.<br />
Expansion Area - Consisting of Concrete (211kg/cm²),<br />
Reinforcing steel bars Grade 275, Excavation and<br />
backfill, CHB including demolition/restoration works for<br />
the affected portion of the existing retaining<br />
wall/perimeter fence and other incidentals to complete<br />
the work. To include painting of walls and perimeter<br />
fence and affected areas.<br />
B13 69kV Gantry Structure Foundation Consisting of 1 set<br />
concrete (211kg/cm²), Non-shirk Grout, Reinforcing Steel<br />
Bars (Grade 275), Excavation and backfill, Leveling<br />
Concrete (141 kg/cm²) and other incidentals required to<br />
complete the works.<br />
B14 Expansion of Existing Clark 230KV S/S Control 115 sq.m.<br />
House Consisting of architectural, civil, electrical,<br />
mechanical, and finishing works to match the existing. To<br />
include supply of 3-3 tons split air conditioning units,<br />
industrial type exhaust fan, fire detection units to connect<br />
to existing Fire Alarm panel, lights and outlets, wiring and<br />
other accessories and incidentals to complete the work.<br />
To include repainting of Bldg external and affected<br />
areas.<br />
B15 Proposed Clark 230KV S/S Warehouse Consisting of 288 sq.m.<br />
architectural, civil/structural, electrical, and mechanical<br />
works for the construction of steel frame warehouse with<br />
minimum beam height of 6.00 meters. To include supply<br />
and installation of industrial exhaust fans, lighting fixtures<br />
and outlets. Painting of building internal and external.<br />
B16 Fire Water System,<br />
a. Cleaning & Flushing of following existing facilities<br />
1. 100 mm 440 mtrs<br />
2. 50 mm 110 mtrs<br />
3. 40 mm 200 mtrs<br />
4. Assorted sizes to control room, guard house 100 mtrs<br />
and green area<br />
5. Elevated Water Tank 10,000 gal<br />
1 set<br />
b. New Installation of the following<br />
1. 100 mm GI super sched 40 underground line 420 mtrs<br />
2.<br />
with fittings, valves sand beddings and with<br />
protection membrane<br />
Fire hose reel cabinet with 40 mm brass 12 sets<br />
nozzle, 40 mm x 30 mtrs hose, 40 mm brass<br />
valve, fittings, glass, painted gauge #10 metal<br />
sheet and concrete foundation.<br />
3. Road Crossing of Fire water line, include 9 mtrs<br />
cutting, excavation, backfilling, sand bedding<br />
and road concreting<br />
B17 Rehabilitation of Existing Water Well, includes<br />
100 mtrs<br />
suctioning/cleaning of existing water well including use of<br />
equipment (air compressor and other cleaning equipment)<br />
B18 Replacement of Existing Submersible Pump multistage<br />
type, 100 GPM, 95 meters TDH complete with control and<br />
including Pull out of existing and installation of new<br />
submersible pump.<br />
1 unit<br />
Page 10 of 15

















