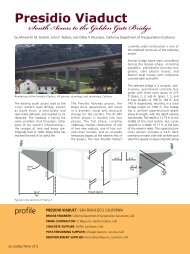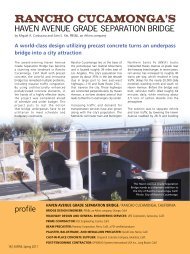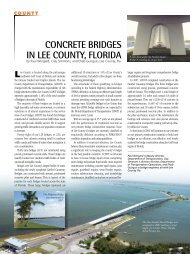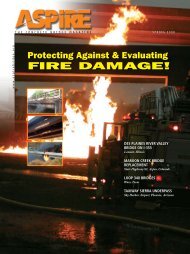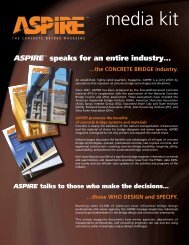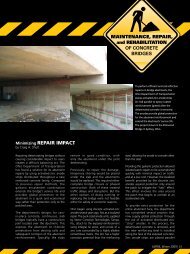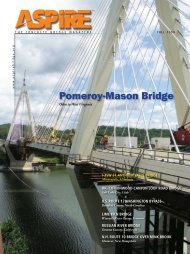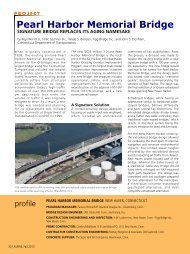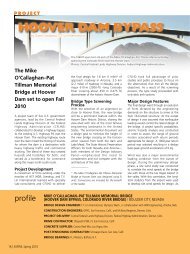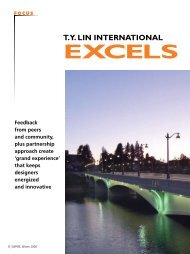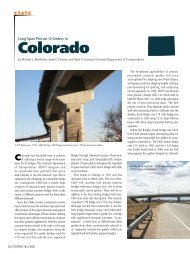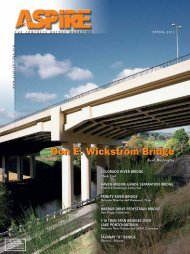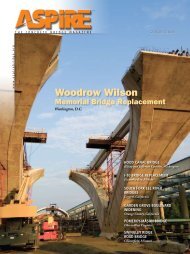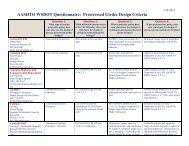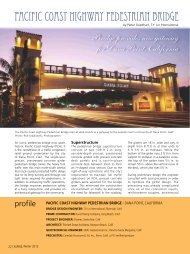ASPIRE Fall 07 - Aspire - The Concrete Bridge Magazine
ASPIRE Fall 07 - Aspire - The Concrete Bridge Magazine
ASPIRE Fall 07 - Aspire - The Concrete Bridge Magazine
Create successful ePaper yourself
Turn your PDF publications into a flip-book with our unique Google optimized e-Paper software.
COUNTY<br />
Spokane County Adapts to<br />
Project Needs by Neil Carroll, Spokane County, Washington<br />
Although precast concrete bulb-tee girders are used most<br />
often, unique designs have been created for special situations.<br />
<strong>The</strong> Deep Creek <strong>Bridge</strong> uses thin-flange precast<br />
concrete deck bulb-tee girders with a cast-in-place<br />
concrete deck. It is the county’s first with integral<br />
abutments.<br />
<strong>The</strong> Harvard Road <strong>Bridge</strong> near Spokane,<br />
Washington, features three precast concrete spans to<br />
minimize the number of piers. <strong>The</strong> bridge also spans<br />
the adjacent Centennial Trail.<br />
<strong>The</strong> bridges that we build in Spokane<br />
County, Washington, use a variety of<br />
precast concrete elements to allow us to be<br />
creative in our designs. <strong>The</strong> majority of the 162<br />
county bridges involve water crossings, with the<br />
largest bridges spanning the Spokane River. This<br />
presents a variety of challenges. Our definition<br />
of a successful project is one that balances<br />
the structural, environmental, and functional<br />
elements.<br />
Our larger bridges are 450-ft long and<br />
incorporate main spans of about 160 ft. <strong>The</strong>se<br />
structures are typically continuous for live loads<br />
and have been framed with both spliced girders<br />
and a combination of cast-in-place concrete box<br />
girders and drop-in precast concrete elements.<br />
<strong>The</strong> bridges often are supported on drilled shafts<br />
to ensure adequate support for critical scour<br />
conditions.<br />
<strong>The</strong> system that we favor for bridges in the<br />
80- to 120-ft range uses precast, prestressed<br />
concrete thin-flange deck bulb-tee girders with<br />
a 7-in.-thick cast-in-place deck in a simplespan<br />
arrangement. <strong>The</strong> girders have a top flange<br />
width equal to the girder spacing and require<br />
a cast-in-place deck. Flange widths are usually<br />
in the 6- to 7-ft range. In this system, girder<br />
erection is streamlined because welded ties<br />
between adjacent girder flanges are not required<br />
and difficulties associated with leveling the<br />
traditional deck bulb-tee girder are eliminated.<br />
In addition, the girder flanges act as the deck<br />
formwork. This speeds up construction of the<br />
deck, as no wooden forms need to be built or<br />
To open up the waterway, the Argonne Road <strong>Bridge</strong><br />
features cast-in-place concrete box girders, which are<br />
used in the end spans and extend over the piers to<br />
support the precast concrete drop-in girders in the<br />
center span.<br />
removed. Our contractors appreciate both timesaving<br />
aspects. As the owners, we appreciate<br />
that the cast-in-place concrete deck eliminates<br />
the maintenance associated with joints in the<br />
riding surface. We promote this as a plus to<br />
our permitting agencies, as a good-faith effort<br />
to get projects constructed within tight time<br />
windows and to minimize concrete spills into<br />
the waterways. <strong>The</strong> foundations consist of either<br />
driven piles or spread footings, depending on<br />
geotechnical and scour conditions.<br />
<strong>The</strong> use of precast concrete represents a<br />
significant upgrade during bridge replacement<br />
projects. Often, we are replacing older timber<br />
bridges that have span lengths of 40 ft or less.<br />
After removing the deteriorated bridge, we cut<br />
back the banks on both sides to create a larger<br />
hydraulic opening. This also allows better<br />
blending with the site. We then replace the<br />
shorter span bridge with a much longer precast<br />
concrete bridge, which keeps the piers out of the<br />
water and creates less environmental impact.<br />
Unique Design Examples<br />
Every project is unique, so we use the design<br />
approach that is most appropriate. One of our<br />
most dramatic projects spans the Spokane River<br />
at Harvard Road near the Centennial Trail, a<br />
recreational pathway that follows the riverbank.<br />
<strong>The</strong> design, which incorporated the trail’s path<br />
into its structure, features eight lines of precast,<br />
prestressed concrete spliced girders of five<br />
segments each.<br />
<strong>The</strong> Argonne Road Project, constructed in<br />
2004, was built in two stages. <strong>The</strong> 339-ft-long,<br />
three-span bridge used 89.5-ft-long cast-in-place<br />
box girders for the end spans. <strong>The</strong> box girders<br />
extended continuously over the piers, and 100-<br />
ft-long precast concrete girders were dropped<br />
into the center and then post-tensioned to form<br />
a continuous structure. This design allowed us<br />
to open up the waterway for better viewing and<br />
access.<br />
We are currently constructing the Deep Creek<br />
<strong>Bridge</strong> replacement. This 88-ft-long bridge<br />
is framed with thin-flange bulb-tee girders<br />
composite with a 7-in.-thick cast-in-place<br />
concrete deck. <strong>The</strong> 38-in.-deep girders have<br />
flange widths of 6 ft 1¾ in. <strong>The</strong>y were cast in a<br />
traditional deck bulb-tee girder form but instead<br />
of casting a 6-in.-thick top flange, a 2-in.-thick<br />
flange was used. This bridge is our first with<br />
integral abutments, and we will be monitoring<br />
its performance with an eye toward eliminating<br />
bridge bearings in future designs.<br />
At present, we are conducting framing<br />
studies for yet another replacement bridge over<br />
the Spokane River, using the relatively new<br />
Washington State Department of Transportation<br />
“supergirders.” With contemplated main spans<br />
in the 180-ft range, we anticipate reduced<br />
substructure costs and a shortened construction<br />
schedule.<br />
<strong>The</strong> options provided by the numerous precast<br />
girder shapes available in Washington State<br />
allow us a great deal of flexibility as we strive to<br />
meet the challenges that we face in creating new<br />
bridge designs.<br />
___________<br />
Neil Carroll is the <strong>Bridge</strong> Engineer for Spokane<br />
County Public Works, Spokane, Washington.<br />
62 | <strong>ASPIRE</strong>, <strong>Fall</strong> 20<strong>07</strong>



