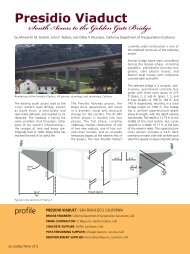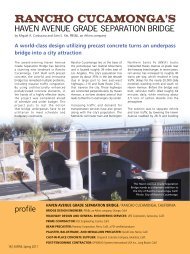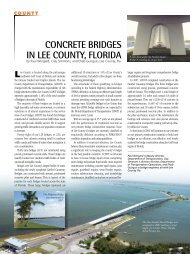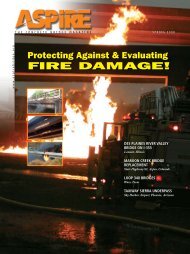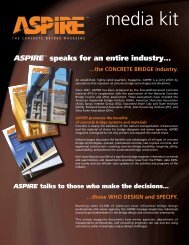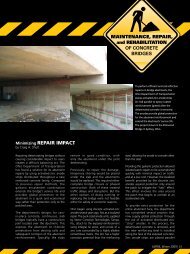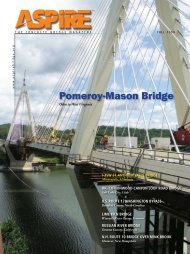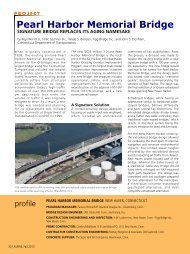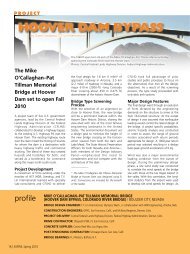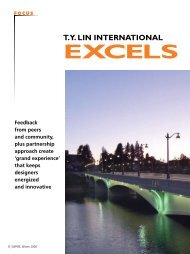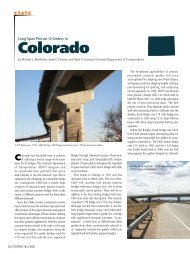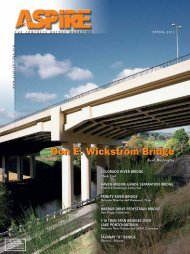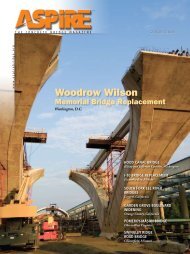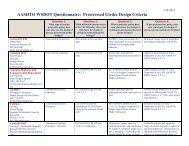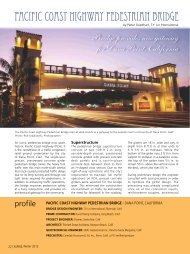ASPIRE Fall 07 - Aspire - The Concrete Bridge Magazine
ASPIRE Fall 07 - Aspire - The Concrete Bridge Magazine
ASPIRE Fall 07 - Aspire - The Concrete Bridge Magazine
You also want an ePaper? Increase the reach of your titles
YUMPU automatically turns print PDFs into web optimized ePapers that Google loves.
TDOT’s satisfaction, that the bridge was<br />
indeed designed and constructed as a<br />
deck arch and not as a T-beam system.<br />
<strong>The</strong> existing reinforcement was square<br />
deformed bar and was assumed to be<br />
ASTM A 15-14 with allowable service<br />
load stress of 16,000 psi.<br />
<strong>The</strong> general plan for rehabilitation called<br />
for complete closure of the bridge and<br />
then staged partial- and full-depth<br />
slab removal as well as removal and<br />
replacement of sections of the arch ribs<br />
in selected areas of each span. <strong>The</strong> work<br />
was organized such that only one line of<br />
arch ribs and contiguous concrete deck<br />
would be under repair on any given<br />
span, at one time. However, work in all<br />
spans could be carried out concurrently.<br />
In this manner, stable thrust block<br />
action could always be maintained in<br />
the bridge as a whole and it could be<br />
assured that the top of the arch ring and<br />
slab would remain in compression, as a<br />
system, after repairs. Upon completion<br />
of all repairs, the surfaces of the existing<br />
and repaired portions of the deck were<br />
milled 1-in. deep, swept, vacuumed, and<br />
washed and a 4½-in.-thick continuously<br />
reinforced concrete overlay placed.<br />
<strong>The</strong> first two reasons are TDOT standards<br />
for most rehabilitation work. All reinforcement<br />
in the overlay was epoxy<br />
coated.<br />
<strong>The</strong> quantity of estimated full-depth deck<br />
replacement increased about 25 percent<br />
during construction. More surprisingly<br />
to TDOT engineers, the amount of arch<br />
rib replacement tripled. <strong>The</strong> primary<br />
reason for this large overrun is rooted in<br />
the method of construction. For reasons<br />
unknown to TDOT, five of the seven 1-ft<br />
4-in.-thick ribs were cast monolithically,<br />
while the first interior rib on each side of<br />
the bridge was 2 ft thick and cast with<br />
a longitudinal construction joint. During<br />
repair operations, it was determined that<br />
there were extensive internal pockets in<br />
these two ribs that contained uncombined<br />
sand, stone, and cement. <strong>The</strong>refore, it was<br />
necessary to remove more rib material<br />
than planned.<br />
Two classes of concrete were specified<br />
for the project. <strong>The</strong> repairs used a Class<br />
A concrete with a specified minimum<br />
compressive strength of 3500 psi and a<br />
maximum water-cementitious materials<br />
ratio of 0.45. <strong>The</strong> overlay concrete<br />
was a Class D bridge deck concrete<br />
with a specified minimum compressive<br />
strength of 4000 psi and a maximum<br />
water-cementitious materials ratio of<br />
0.40. <strong>The</strong> contractor elected to use five<br />
different mixes for the Class A concrete<br />
depending on the application and<br />
the need to achieve the compressive<br />
strength at early ages. All concrete for<br />
the repairs was gravity fed and vibrated<br />
<strong>The</strong> original<br />
spindles were<br />
made using<br />
a mortar and<br />
were replaced<br />
with precast<br />
concrete<br />
spindles.<br />
inside the forms. <strong>The</strong> overlay concrete<br />
was pumped.<br />
<strong>The</strong> spindles of the original barrier<br />
were made using a cement-sand<br />
mortar and were badly deteriorated.<br />
<strong>The</strong> replacements, made of Class A<br />
concrete, were individually cast in a<br />
mold fashioned from one of the original<br />
spindles. <strong>The</strong> top rail was cast in place.<br />
<strong>The</strong> restoration was completed within<br />
12 months, and the bridge is ready for<br />
its second 80 years of service. <strong>The</strong> bridge<br />
can now carry all legal loads.<br />
Because of the success of the Elk<br />
Avenue project, the TDOT proceeded to<br />
restore a sister, state-owned Luten arch<br />
located downstream, thus saving two<br />
outstanding examples of Daniel Luten’s<br />
pioneering work.<br />
___________________________<br />
Edward P. Wasserman is Civil Engineering<br />
Director, Structures with the Tennessee<br />
Department of Transportation.<br />
For more information on this or other<br />
projects, visit www.aspirebridge.org.<br />
<strong>The</strong> bridge is a three-span<br />
arch with closed spandrel<br />
walls that the residents<br />
wanted to save.<br />
‘<strong>The</strong> bridge is ready for its<br />
second 80 years of service.’<br />
<strong>The</strong> 4½-in.-thick concrete overly was<br />
selected for three reasons:<br />
• To bridge over existing temperature<br />
control joints with structural concrete;<br />
• To provide an enhanced barrier against<br />
further ingress of chlorides; and<br />
• To increase the compression area<br />
at the crown of the arch, thereby<br />
enhancing live load capacity.<br />
<strong>The</strong> seven arch ribs support a 54-ft-wide<br />
roadway and two 12-ft-wide sidewalks<br />
on a 1-ft-thick concrete deck.<br />
36 | <strong>ASPIRE</strong>, <strong>Fall</strong> 20<strong>07</strong>



