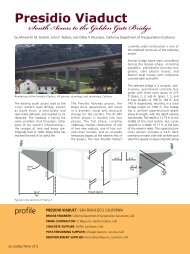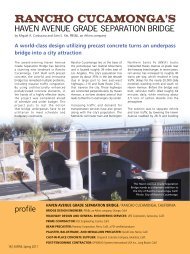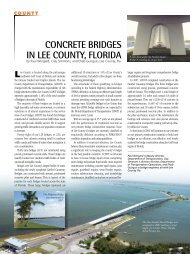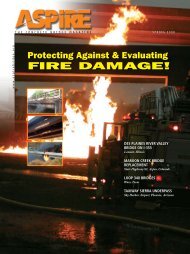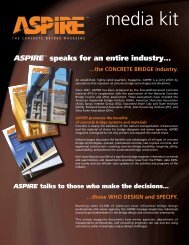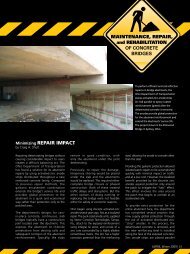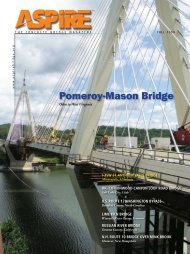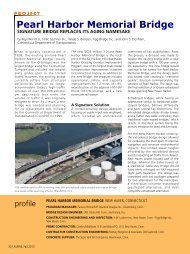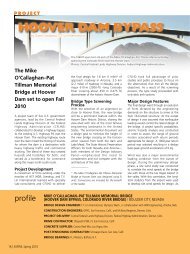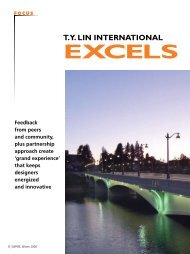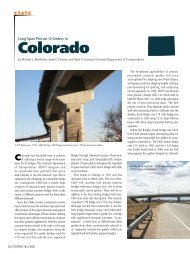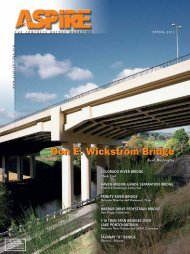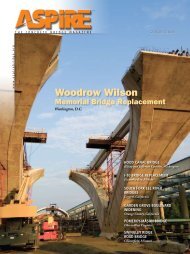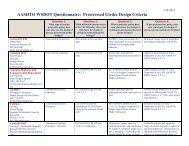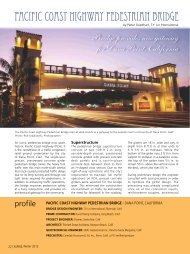ASPIRE Fall 07 - Aspire - The Concrete Bridge Magazine
ASPIRE Fall 07 - Aspire - The Concrete Bridge Magazine
ASPIRE Fall 07 - Aspire - The Concrete Bridge Magazine
You also want an ePaper? Increase the reach of your titles
YUMPU automatically turns print PDFs into web optimized ePapers that Google loves.
A rectangular girder section was chosen<br />
to simplify the formwork fabrication.<br />
It also provided ample room for<br />
prestressing strands, post-tensioning<br />
ducts, end anchorages, and splicehanger<br />
assemblies without needing to<br />
transition the web thickness at points of<br />
congestion. This would have detracted<br />
from the desired appearance. <strong>The</strong><br />
exterior girder section includes formed<br />
relief to convey an integral bottom<br />
flange, adding to the aesthetics. <strong>The</strong><br />
effects of this asymmetry were checked<br />
during the analysis of the girders.<br />
<strong>The</strong> spliced girders provided architectural<br />
character while meeting the limitations imposed by<br />
transportation needs.<br />
<strong>Concrete</strong> compressive strength was<br />
specified at 7000 psi for the girders,<br />
with a required compressive strength at<br />
release of 5500 psi. Prestressing strands<br />
were 0.5-in. diameter, 270 ksi, lowrelaxation<br />
type. Post-tensioning tendons<br />
consisted of nine, 0.6-in.-diameter, 270<br />
ksi, low-relaxation strands.<br />
<strong>The</strong> design was completed using Consplice<br />
PT by LEAP Software, a two-dimensional<br />
finite-element analysis program, accounting<br />
for time-dependent behavior and<br />
construction staging. An independent check<br />
was performed with IDS BD2 software,<br />
which confirmed the original design.<br />
Traffic continued to flow while<br />
construction work continued.<br />
<strong>The</strong> massive wall-type piers and<br />
counterfort abutments with substantial<br />
pile foundations were considered as<br />
rigid supports in the modeling of the<br />
superstructure. Elastomeric bearings<br />
were modeled using appropriate spring<br />
constants.<br />
<strong>The</strong> spliced girders were designed<br />
assuming that all post-tensioning force<br />
was applied prior to casting the deck<br />
slab, in accordance with the owner’s<br />
request. <strong>The</strong> deck slab uses conventional<br />
reinforcement and contains no posttensioning.<br />
<strong>The</strong> owner’s preference<br />
for this type of design detailing was<br />
based on the desire to simplify future<br />
deck replacement work. As a result, the<br />
design analysis included an extrapolated<br />
construction staging case considering a<br />
future deck replacement.<br />
Cranes Set on Causeway<br />
Erection of the girder segments used<br />
ground-based crawler cranes positioned<br />
on a construction causeway in the river.<br />
<strong>The</strong> girder pier segments were first<br />
placed on permanent bearings but with<br />
temporary shim blocks to limit girder<br />
rotation. <strong>The</strong> girder pier segments<br />
then were secured to the piers using<br />
a temporary tie-down connection<br />
designed by the contractor. Each tiedown<br />
consisted of four tensioned<br />
vertical threadbars with embedded<br />
anchorages in the piers and two saddle<br />
beams over the top of the girder.<br />
<strong>The</strong> girder end span segments then<br />
were erected, and temporary hanger<br />
assemblies and temporary bracing were<br />
secured. <strong>The</strong> drop-in segments within<br />
the next interior span were then erected<br />
using the same procedure as with the<br />
end spans. This process with the drop-in<br />
segments proceeded one span at a time<br />
until all segments were erected.<br />
Cast-in-place splice closures were then<br />
placed, cross frames were installed,<br />
temporary tie-downs and shim blocks at<br />
the piers were removed, and the posttensioning<br />
tendons at each end of the<br />
bridge were stressed. Finally, concrete<br />
diaphragms at piers and the concrete<br />
deck were placed.<br />
Construction on the project, which<br />
began in early spring of 2004, was<br />
completed in the fall of 2006. <strong>The</strong><br />
awarded cost totaled $16.4 million,<br />
including demolition and construction<br />
of approach roadways, lighting, and<br />
landscaping. About $6 million of that<br />
total was attributed to the primary<br />
bridge superstructure components for a<br />
cost of $106 psf.<br />
This example shows that, while spliced<br />
girders were originally conceived to offer<br />
benefits for long-span applications, they<br />
can be used to great advantage in other<br />
situations. <strong>The</strong> spliced girders in this<br />
design provided the desired architectural<br />
character while meeting the height<br />
and weight limitations imposed due to<br />
transportation needs. Lighting was used<br />
to highlight the arch design and details.<br />
<strong>ASPIRE</strong>, <strong>Fall</strong> 20<strong>07</strong> | 19



