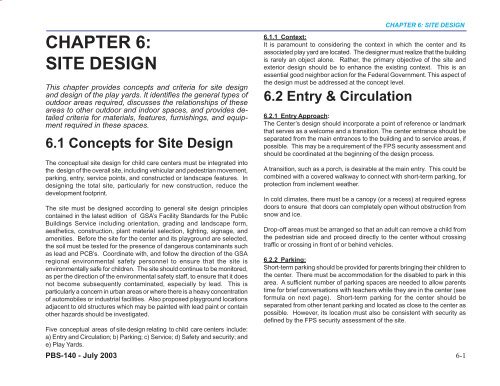PBS 140 Child Care Center Design Guide - The Whole Building ...
PBS 140 Child Care Center Design Guide - The Whole Building ...
PBS 140 Child Care Center Design Guide - The Whole Building ...
Create successful ePaper yourself
Turn your PDF publications into a flip-book with our unique Google optimized e-Paper software.
CHAPTER 6:<br />
SITE DESIGN<br />
This chapter provides concepts and criteria for site design<br />
and design of the play yards. It identifies the general types of<br />
outdoor areas required, discusses the relationships of these<br />
areas to other outdoor and indoor spaces, and provides detailed<br />
criteria for materials, features, furnishings, and equipment<br />
required in these spaces.<br />
6.1 Concepts for Site <strong>Design</strong><br />
<strong>The</strong> conceptual site design for child care centers must be integrated into<br />
the design of the overall site, including vehicular and pedestrian movement,<br />
parking, entry, service points, and constructed or landscape features. In<br />
designing the total site, particularly for new construction, reduce the<br />
development footprint.<br />
<strong>The</strong> site must be designed according to general site design principles<br />
contained in the latest edition of GSA’s Facility Standards for the Public<br />
<strong>Building</strong>s Service including orientation, grading and landscape form,<br />
aesthetics, construction, plant material selection, lighting, signage, and<br />
amenities. Before the site for the center and its playground are selected,<br />
the soil must be tested for the presence of dangerous contaminants such<br />
as lead and PCB’s. Coordinate with, and follow the direction of the GSA<br />
regional environmental safety personnel to ensure that the site is<br />
environmentally safe for children. <strong>The</strong> site should continue to be monitored,<br />
as per the direction of the environmental safety staff, to ensure that it does<br />
not become subsequently contaminated, especially by lead. This is<br />
particularly a concern in urban areas or where there is a heavy concentration<br />
of automobiles or industrial facilities. Also proposed playground locations<br />
adjacent to old structures which may be painted with lead paint or contain<br />
other hazards should be investigated.<br />
Five conceptual areas of site design relating to child care centers include:<br />
a) Entry and Circulation; b) Parking; c) Service; d) Safety and security; and<br />
e) Play Yards.<br />
<strong>PBS</strong>-<strong>140</strong> - July 2003<br />
CHAPTER 6: SITE DESIGN<br />
6.1.1 Context:<br />
It is paramount to considering the context in which the center and its<br />
associated play yard are located. <strong>The</strong> designer must realize that the building<br />
is rarely an object alone. Rather, the primary objective of the site and<br />
exterior design should be to enhance the existing context. This is an<br />
essential good neighbor action for the Federal Government. This aspect of<br />
the design must be addressed at the concept level.<br />
6.2 Entry & Circulation<br />
6.2.1 Entry Approach:<br />
<strong>The</strong> <strong>Center</strong>’s design should incorporate a point of reference or landmark<br />
that serves as a welcome and a transition. <strong>The</strong> center entrance should be<br />
separated from the main entrances to the building and to service areas, if<br />
possible. This may be a requirement of the FPS security assessment and<br />
should be coordinated at the beginning of the design process.<br />
A transition, such as a porch, is desirable at the main entry. This could be<br />
combined with a covered walkway to connect with short-term parking, for<br />
protection from inclement weather.<br />
In cold climates, there must be a canopy (or a recess) at required egress<br />
doors to ensure that doors can completely open without obstruction from<br />
snow and ice.<br />
Drop-off areas must be arranged so that an adult can remove a child from<br />
the pedestrian side and proceed directly to the center without crossing<br />
traffic or crossing in front of or behind vehicles.<br />
6.2.2 Parking:<br />
Short-term parking should be provided for parents bringing their children to<br />
the center. <strong>The</strong>re must be accommodation for the disabled to park in this<br />
area. A sufficient number of parking spaces are needed to allow parents<br />
time for brief conversations with teachers while they are in the center (see<br />
formula on next page). Short-term parking for the center should be<br />
separated from other tenant parking and located as close to the center as<br />
possible. However, its location must also be consistent with security as<br />
defined by the FPS security assessment of the site.<br />
6-1

















