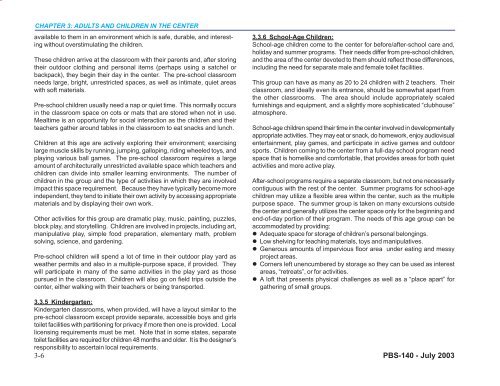PBS 140 Child Care Center Design Guide - The Whole Building ...
PBS 140 Child Care Center Design Guide - The Whole Building ...
PBS 140 Child Care Center Design Guide - The Whole Building ...
Create successful ePaper yourself
Turn your PDF publications into a flip-book with our unique Google optimized e-Paper software.
CHAPTER 3: ADULTS AND CHILDREN IN THE CENTER<br />
available to them in an environment which is safe, durable, and interesting<br />
without overstimulating the children.<br />
<strong>The</strong>se children arrive at the classroom with their parents and, after storing<br />
their outdoor clothing and personal items (perhaps using a satchel or<br />
backpack), they begin their day in the center. <strong>The</strong> pre-school classroom<br />
needs large, bright, unrestricted spaces, as well as intimate, quiet areas<br />
with soft materials.<br />
Pre-school children usually need a nap or quiet time. This normally occurs<br />
in the classroom space on cots or mats that are stored when not in use.<br />
Mealtime is an opportunity for social interaction as the children and their<br />
teachers gather around tables in the classroom to eat snacks and lunch.<br />
<strong>Child</strong>ren at this age are actively exploring their environment; exercising<br />
large muscle skills by running, jumping, galloping, riding wheeled toys, and<br />
playing various ball games. <strong>The</strong> pre-school classroom requires a large<br />
amount of architecturally unrestricted available space which teachers and<br />
children can divide into smaller learning environments. <strong>The</strong> number of<br />
children in the group and the type of activities in which they are involved<br />
impact this space requirement. Because they have typically become more<br />
independent, they tend to initiate their own activity by accessing appropriate<br />
materials and by displaying their own work.<br />
Other activities for this group are dramatic play, music, painting, puzzles,<br />
block play, and storytelling. <strong>Child</strong>ren are involved in projects, including art,<br />
manipulative play, simple food preparation, elementary math, problem<br />
solving, science, and gardening.<br />
Pre-school children will spend a lot of time in their outdoor play yard as<br />
weather permits and also in a multiple-purpose space, if provided. <strong>The</strong>y<br />
will participate in many of the same activities in the play yard as those<br />
pursued in the classroom. <strong>Child</strong>ren will also go on field trips outside the<br />
center, either walking with their teachers or being transported.<br />
3.3.5 Kindergarten:<br />
Kindergarten classrooms, when provided, will have a layout similar to the<br />
pre-school classroom except provide separate, accessible boys and girls<br />
toilet facilities with partitioning for privacy if more then one is provided. Local<br />
licensing requirements must be met. Note that in some states, separate<br />
toilet facilities are required for children 48 months and older. It is the designer’s<br />
responsibility to ascertain local requirements.<br />
3-6<br />
3.3.6 School-Age <strong>Child</strong>ren:<br />
School-age children come to the center for before/after-school care and,<br />
holiday and summer programs. <strong>The</strong>ir needs differ from pre-school children,<br />
and the area of the center devoted to them should reflect those differences,<br />
including the need for separate male and female toilet facilities.<br />
This group can have as many as 20 to 24 children with 2 teachers. <strong>The</strong>ir<br />
classroom, and ideally even its entrance, should be somewhat apart from<br />
the other classrooms. <strong>The</strong> area should include appropriately scaled<br />
furnishings and equipment, and a slightly more sophisticated “clubhouse”<br />
atmosphere.<br />
School-age children spend their time in the center involved in developmentally<br />
appropriate activities. <strong>The</strong>y may eat or snack, do homework, enjoy audiovisual<br />
entertainment, play games, and participate in active games and outdoor<br />
sports. <strong>Child</strong>ren coming to the center from a full-day school program need<br />
space that is homelike and comfortable, that provides areas for both quiet<br />
activities and more active play.<br />
After-school programs require a separate classroom, but not one necessarily<br />
contiguous with the rest of the center. Summer programs for school-age<br />
children may utilize a flexible area within the center, such as the multiple<br />
purpose space. <strong>The</strong> summer group is taken on many excursions outside<br />
the center and generally utilizes the center space only for the beginning and<br />
end-of-day portion of their program. <strong>The</strong> needs of this age group can be<br />
accommodated by providing:<br />
� Adequate space for storage of children’s personal belongings.<br />
� Low shelving for teaching materials, toys and manipulatives.<br />
� Generous amounts of impervious floor area under eating and messy<br />
project areas.<br />
� Corners left unencumbered by storage so they can be used as interest<br />
areas, “retreats”, or for activities.<br />
� A loft that presents physical challenges as well as a “place apart” for<br />
gathering of small groups.<br />
<strong>PBS</strong>-<strong>140</strong> - July 2003

















