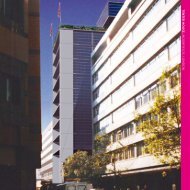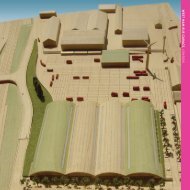C A R LIS LE LA N E LO F T S , W - Pringle | Richards | Sharratt
C A R LIS LE LA N E LO F T S , W - Pringle | Richards | Sharratt
C A R LIS LE LA N E LO F T S , W - Pringle | Richards | Sharratt
Create successful ePaper yourself
Turn your PDF publications into a flip-book with our unique Google optimized e-Paper software.
CAR<strong>LIS</strong><strong>LE</strong> <strong>LA</strong>NE <strong>LO</strong>FTS, WATER<strong>LO</strong>O, <strong>LO</strong>NDON
Left: groundfloor plan<br />
Right: firstfloor plan<br />
The development consists of four one-bedroom lofts on two floors,<br />
built entirely of prefabricated lightweight structural timber panels,<br />
on a very tight urban site next to a railway viaduct at Waterloo.<br />
Two of the lofts are 45 m 2 and two are 35 m 2 – the site area is 160<br />
m 2 . Two lofts are intended for the client’s family, who have two<br />
university-aged young adults and the remaining two to be sold<br />
or let to young people about to take a step onto the first rung of<br />
the property ladder. There was also a desire to use sustainable<br />
materials from renewable sources (all timber products) and wellinsulated<br />
and energy-efficient construction. The building was<br />
highly prefabricated in order to reduce construction times.<br />
The site was previously occupied by a single storey warehouse,<br />
which covered the whole plot. This had proved difficult to let over<br />
recent years, because of poor vehicle access from the narrow lane.<br />
After extensive negotiations, planning consent was granted for<br />
four residential units, the case being helped by the poor viability<br />
of the existing warehouse. The street frontage is only 7 metres<br />
wide and the site stretches 20 metres back from Carlisle Lane.<br />
The planning concept was to develop the lofts in a long, thin<br />
strip on two storeys on one half of the site and an internal<br />
courtyard along the other half, which would provide an entrance<br />
court and a garden for the lofts. This was partly driven by the fact<br />
that three of the boundary walls are party walls and new window<br />
frontage could only be created within the site itself, pulling back<br />
from the rear gardens of the shops on Westminster Bridge Road.<br />
The construction concept was to build a new lightweight<br />
structure supported on a reinforced raft cast on the existing<br />
ground slab, because of poor ground conditions (former marsh<br />
and fill), to avoid piling or more substantial foundations. All the<br />
existing party walls were retained, with three of them providing<br />
‘free’, fire-resistant, weather-resistant, rendered party walls up to<br />
4 metres in height. The new structure is built as a loose fit, freestanding<br />
two-storey timber frame within this shell, rising 1.2<br />
metres above the existing parapet.<br />
Interior views,<br />
above: loft 4, below: loft 2<br />
Left: axonometric view<br />
showing north elevation<br />
overlooking courtyard garden
Above: courtyard garden view<br />
with staircase access to lofts<br />
3 and 4<br />
<strong>Pringle</strong> + <strong>Richards</strong> LLP<br />
160 m 2<br />
£350,000<br />
2004-2005<br />
Wood Award Commendation<br />
(Private Category) 2005<br />
PRING<strong>LE</strong> RICHARDS SHARRATT ARCHITECTS Studio 11 Canterbury Court Kennington Park 1 Brixton Road London SW9 6DE T +44 (0)20 7793 2828 F +44 (0)20 7793 2829 mailbox@prsarchitects.com www.prsarchitects.com





