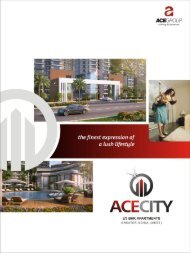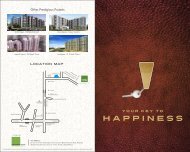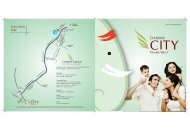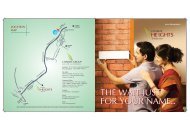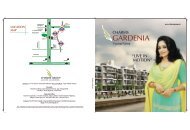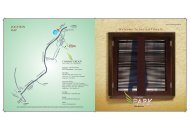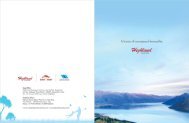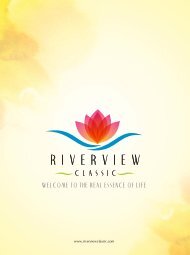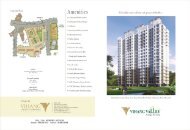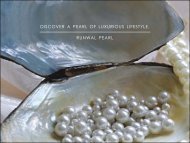Vijay Galaxy - Waghbil, Thane
Create successful ePaper yourself
Turn your PDF publications into a flip-book with our unique Google optimized e-Paper software.
PRESENTING<br />
AN EXTRAVAGANT LIFESTYLE<br />
THAT COMPROMISES ON NOTHING.
Welcome to <strong>Vijay</strong> <strong>Galaxy</strong>, a home designed to serve<br />
one purpose – to make you compromise on nothing.<br />
It offers spacious 1 and 2 BHK apartments<br />
with features some bigger complexes would aspire for.<br />
Along with excellently appointed amenities,<br />
the design too is extraordinarily Persian.<br />
V<br />
I J A Y<br />
GALAXY<br />
PERSIAN ART OF EXTRAVAGANT LIVING .
AN EXTRAVAGANTLY CRAFTED<br />
PERSIAN PIECE OF ART.<br />
No stone has been left unturned and no corner overlooked<br />
to make <strong>Vijay</strong> <strong>Galaxy</strong> a special offering. This grand tower of 28 floors<br />
is designed on the lines of royal Persian architecture.<br />
Not just the elevation, but the insides too carry ahead the same theme.
ON ENTERING THE LOBBY,<br />
YOU WILL FEEL YOU HAVE TRULY ARRIVED.<br />
In <strong>Vijay</strong> <strong>Galaxy</strong>, the richness of life is evident at every step,<br />
be it exteriors or interiors. The elevation, the entrance lobby,<br />
the lift lobbies and even the corridors are designed to floor you<br />
with their charm. And, your home is yet to unfold.<br />
• Designer lobbies<br />
• High speed elevators
IT’S ONLY DESIGNED<br />
AS A LIMITED EDITION HOME.<br />
What is really unbelievable about <strong>Vijay</strong> <strong>Galaxy</strong> is the sheer volume of value it offers.<br />
We understand your need of having a classy lifestyle, at the same time,<br />
having a home that’s just perfect for you. That’s why you will find amenities<br />
and specifications equivalent to a bigger home, in your 1 or 2 BHK apartment.<br />
• 10 ft. floor to floor height<br />
• Ample natural light and ventilation<br />
• Imported marble flooring in the living room<br />
• Panoramic full height windows<br />
• Designer main door<br />
• Gypsum plaster on walls and ceilings
HOMES THAT COME<br />
WITH A CLUBHOUSE ATTACHED.<br />
Yes. Your home comes with an option to be a member of an exclusive<br />
clubhouse, right within the complex. And also, sections of the podium<br />
are reserved for recreational facilities.<br />
All planned well and to the highest standards,<br />
these amenities will elevate your lifestyle to enviable levels.<br />
• Clubhouse with high-tech gym<br />
• Covered swimming pool<br />
• Indoor games area<br />
• Meditation and yoga area<br />
• Senior citizens’ area<br />
• Children’s play area<br />
• Landscaped gardens and water bodies<br />
• Multipurpose hall<br />
• Reading room<br />
Other thoughtful features:<br />
• Ample parking<br />
• Retail and daily needs shops<br />
in the complex<br />
• Green building compliance<br />
Gold certified by IGBC
YOUR HOME<br />
OFFERS GREAT VIEWS,<br />
ON BOTH SIDES.<br />
Inside is your home and on the outside you have nature’s splendours<br />
at their best. <strong>Vijay</strong> <strong>Galaxy</strong> offers uninterrupted views of the National Park<br />
on one side and the serene Ulhas River on the other.<br />
You can enjoy them from the best seat in your house.
LIFESTYLE IS NOT COMPLETE<br />
UNLESS IT’S COMPLETELY SAFE.<br />
A lot of thinking and detailing has gone in designing <strong>Vijay</strong> <strong>Galaxy</strong>.<br />
While we made sure it’s one of the most beautiful projects,<br />
we have also taken care of making it one of the safest.<br />
• 24 hrs. gated, three-tier security<br />
• CCTV surveillance<br />
• Firefighting systems<br />
• D. G. power back-up for lifts<br />
• Earthquake resistant structure<br />
• Video Door Phone
Mehta<br />
Nursery<br />
BE NEVER FAR FROM ANYWHERE.<br />
Blueroof Club<br />
Courtyard<br />
Restaurant<br />
Jain Mandir<br />
Parshvanath College<br />
of Engineering<br />
Petrol Pump<br />
Hypercity Supermarket<br />
Big Cinema<br />
McDonald’s<br />
G Corp<br />
Domino’s<br />
Pizza<br />
Suraj<br />
Water Park<br />
Jupiter<br />
Hospital<br />
TO BORIVALI GHODBUNDER ROAD TO THANE STATION<br />
Arunodaya Public School<br />
NAKSHATRA<br />
Muchhala<br />
Polytechnic College<br />
Arya Cambridge<br />
International School<br />
VIJAY GALAXY<br />
VIJAY NAGARI<br />
Volkswagen<br />
Car Showroom<br />
R Mall<br />
Vihang’s Inn<br />
Sony World<br />
<strong>Vijay</strong> Sales<br />
ORION<br />
<strong>Vijay</strong> Enclave<br />
Mahindra & Mahindra<br />
Car Showroom<br />
<strong>Thane</strong> Station - 1 5 min<br />
Wagle Estate - 1 5 min<br />
Mulund - 20 min<br />
Bhiwandi MIDC - 20 min<br />
Being at the centre of Ghodbunder Road,<br />
<strong>Vijay</strong> <strong>Galaxy</strong> is connected to Central and Western suburbs<br />
and also the major business hubs. Schools, hospitals,<br />
restaurants, multiplexes, malls and everything else<br />
that you may need is just around the corner.<br />
Kalyan-Dombivali MIDC - 30 min<br />
Vashi MIDC - 30 min<br />
Borivali - 30 min<br />
Powai - 35 min<br />
Malad (Mind Space) - 45 min<br />
Dadar (Central) - 45 min<br />
International Airport - 50 min<br />
Andheri - 50 min<br />
BKC - 55 min<br />
Travel time is approximate and can vary according to traffic situations.
TYPICAL FLOOR PLAN<br />
3<br />
UP<br />
2<br />
DN<br />
1<br />
4<br />
5<br />
UP<br />
DN<br />
6<br />
LOBBY<br />
LIFT LIFT LIFT<br />
4<br />
UP<br />
DN<br />
3<br />
LOBBY<br />
LIFT LIFT LIFT<br />
DN<br />
UP<br />
6 5<br />
2 1<br />
Design Architect<br />
Dimensions Architect Pvt. Ltd.<br />
Architect<br />
Scapes Architects<br />
Structural Consultant<br />
Epicons Consultant Pvt. Ltd.<br />
**All internal dimensions for carpet area are from unfinished wall surfaces. Minor variations (+/- 2%) in actual carpet areas may occur on account of column positions.*Building<br />
height/amendedplan are subject to approval from local authorities. *The Plans are subject to changes / modifications / amendments (without notice) for better layout, as per<br />
the suggestions of the Architect and /or as per requirement of the local authorities and/or all other concerned authorities.
2 BHK PLAN 1 BHK PLAN<br />
1 Living/Dining 10’0” x 18’3”<br />
2 Kitchen 8’0” x 7’3”<br />
3 Bedroom 10’0” x 10’0”<br />
4 Bedroom 10’0” x 12’0”<br />
5 Toilet 7’0” x 4’6”<br />
1 Living/Dining 10’6” x 16’0”<br />
2 Kitchen 7’0” x 8’0”<br />
3 Bedroom 10’3” x 10’0”<br />
4 Toilet 4’0” x 7’0”<br />
5 Toilet 6’0” x 4’0”<br />
6 Toilet 4’0” x 7’0”<br />
4<br />
3 5<br />
3<br />
4<br />
5<br />
2<br />
6<br />
2<br />
1<br />
1<br />
**All internal dimensions for carpet area are from unfinished wall surfaces. Minor variations (+/- 2%) in actual carpet areas may occur on account of column positions.*Building<br />
height/amendedplan are subject to approval from local authorities. *The Plans are subject to changes / modifications / amendments (without notice) for better layout, as per<br />
the suggestions of the Architect and /or as per requirement of the local authorities and/or all other concerned authorities.<br />
**All internal dimensions for carpet area are from unfinished wall surfaces. Minor variations (+/- 2%) in actual carpet areas may occur on account of column positions.*Building<br />
height/amendedplan are subject to approval from local authorities. *The Plans are subject to changes / modifications / amendments (without notice) for better layout, as per<br />
the suggestions of the Architect and /or as per requirement of the local authorities and/or all other concerned authorities.
©<br />
LifeWise is about being wise and sensitive towards our life<br />
and the life around us. It’s our sense of belonging to the society,<br />
more so, as a real estate developer. LifeWise is embedded in our minds,<br />
culture and projects; today and forever. Our homes are conceived<br />
with intelligent features, thought through amenities<br />
and minimum carbon footprint. LifeWise is our promise<br />
of creating a holistic, complete and sustainable lifestyle, for life.<br />
• Green homes<br />
• Eco-friendly construction materials<br />
• Efficient planning for maximising usable space<br />
• Homes designed to utilise maximum natural air and light<br />
• Best after sales service<br />
• Easy, hassle-free documentation with personalised customer care<br />
• Pre-approved loans<br />
• Transparency in dealing<br />
• Well-planned neighbourhoods and public infrastructure<br />
• Tree plantation – 5000 plus trees and counting
ELEVATING LIFESTYLES FOR OVER 2 DECADES.<br />
Since 1985, <strong>Vijay</strong> Group has developed and delivered projects<br />
covering over 3 million SFT. The group has the largest footprint<br />
on Ghodbunder Road with holistically developed communities.<br />
Today, the group is known for its superior products,<br />
on the dot service and commitment to customers.<br />
The testimony is 4500 happy families.
V<br />
I J A Y<br />
GALAXY<br />
PERSIAN ART OF EXTRAVAGANT LIVING .<br />
Site & Sales Office : <strong>Vijay</strong> Nagari, <strong>Waghbil</strong> Naka, G. B. Road, <strong>Thane</strong> (W) – 400607.<br />
Call : 022 6171 5001 l Email: sales@vijaygroup.com l www.vijaygroup.com<br />
Note: The developers reserve the right to change plans, specifications and features without prior noticeor obligation, at their sole discretion and subject<br />
to approval of Government Authorities. Specifications, write ups, layouts, plans and pictures shown in this booklet are only indicative. All renderings,<br />
pictures and maps are the artists conceptions and not actual depictions of the building, its walls, roadways or landscaping.



