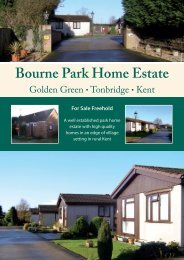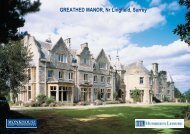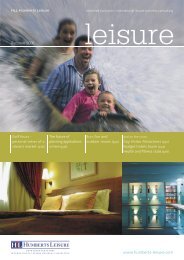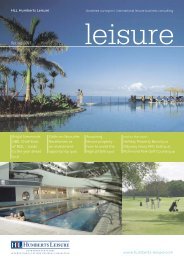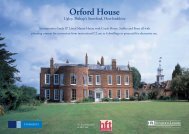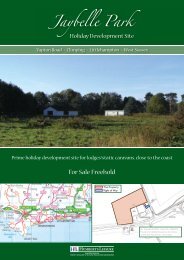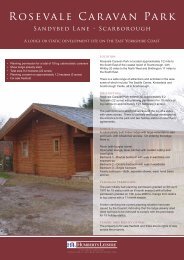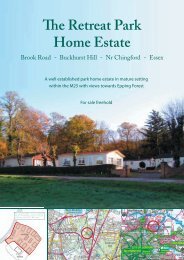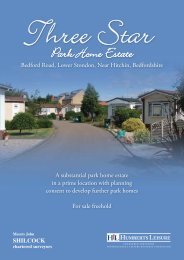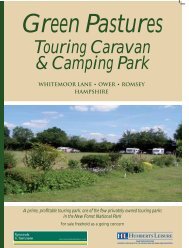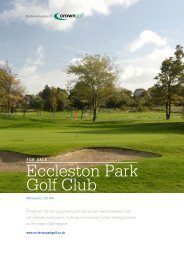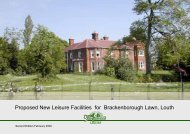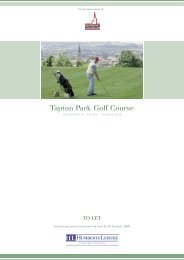Downsview Caravan Park - HLL Humberts Leisure
Downsview Caravan Park - HLL Humberts Leisure
Downsview Caravan Park - HLL Humberts Leisure
Create successful ePaper yourself
Turn your PDF publications into a flip-book with our unique Google optimized e-Paper software.
<strong>Downsview</strong><br />
<strong>Caravan</strong> <strong>Park</strong><br />
BRAMLANDS LANE, WOODMANCOTE<br />
HENFIELD, WEST SUSSEX<br />
An attractive holiday park in an accessible rural location with<br />
4 bedroom house and further development potential
Background and The Opportunity<br />
The current owners purchased <strong>Downsview</strong> <strong>Caravan</strong> <strong>Park</strong> approximately 7<br />
years ago as part of a staged retirement plan and they are now seeking to<br />
sell the property in order to allow them to fully retire. The property offers<br />
a comfortable 4 bedroom house in a prime location and leisure lifestyle<br />
business with an existing robust income stream from pitch fees and ongoing<br />
caravan sales with 5 newly laid twin pitches for further profitable sales of<br />
lodges or caravans. There may be the additional possibility to develop a<br />
further two pitches, subject to planning.<br />
In summary, <strong>Downsview</strong> <strong>Caravan</strong> <strong>Park</strong> is an excellent opportunity, not only<br />
for existing park operators, but for new entrants and lifestyle purchasers.<br />
Location<br />
<strong>Downsview</strong> <strong>Caravan</strong> <strong>Park</strong> is located in a quiet, rural location surrounded<br />
primarily by woodland and open farmland in the heart of the Sussex<br />
countryside with views to the South Downs. The village of Woodmancote<br />
lies approximately half a mile to the north-west on the A281 and the<br />
picturesque small town of Henfield lies approximately 2.5 miles to the<br />
north-west and offers a good selection of day to day facilities including<br />
shops, pubs and restaurants. The larger centres of Brighton and Horsham<br />
lie approximately 9 miles to the south-east and 13 miles to the north<br />
respectively, and offer a comprehensive range of shops and services.<br />
There is a wide range of leisure, sports and tourist activities within easy<br />
reach including the South Downs, a variety of golf courses including Singing<br />
Hills and Devil’s Dyke, horse racing at Brighton, Goodwood, Plumpton and<br />
Hickstead, the attractive Leonardslee Lakes & Gardens at Lower Beeding,<br />
theatres at Brighton, Chichester and Worthing, and a variety of other Day<br />
Visitor Attractions. There are many popular beaches along the Sussex<br />
coastline including the sea front at Brighton. In addition, there are a variety<br />
of country sports including fishing and riding available locally and excellent<br />
facilities for sailing at Brighton Marina, Shoreham and Newhaven.<br />
<strong>Downsview</strong> <strong>Caravan</strong> <strong>Park</strong> is well located for communication links with the<br />
A23 approximately 2 miles to the east providing access to the M23, the<br />
M25 and London beyond; the A27 south coast route offering access to<br />
Chichester to the west and to Lewes and Hastings to the east. Gatwick<br />
International Airport lies approximately 25 miles to the north, accessed via<br />
the A23 and M23, and the ferry terminal at Newhaven lies approximately<br />
21 miles to the south-east with regular services to Le Havre (summer only)<br />
and Dieppe.
Description<br />
<strong>Downsview</strong> <strong>Caravan</strong> <strong>Park</strong><br />
<strong>Downsview</strong> <strong>Caravan</strong> <strong>Park</strong> is accessed from Bramlands Lane via a<br />
tarmacadam driveway which gives access to a visitors’ car park / arrivals area,<br />
with a gravelled private entrance drive leading to the owner’s / manager’s<br />
house together with a further spur which radiates around the caravan park<br />
giving direct access to the majority of pitches, most of which benefit from<br />
parking bays adjacent to the holiday homes.<br />
The level park extends to about 2.84 acres (1.15 hectares) in total and is<br />
loosely split into two areas. The first has 29 owner-occupied single holiday<br />
units sited, together with one single vacant pitch. In addition, there is a twin<br />
park home unit with 12 month residential consent. There was a second<br />
access from Bramlands Lane which is now disused and hedged but could be<br />
reinstated, if required. Reinstatement of this access could allow a new main<br />
entrance to the park, should a purchaser wish to sell off the house separately<br />
as it is not tied to the park.<br />
Beyond this area and lying to the north of the park is a former camping<br />
area which has recently been redeveloped with 5 vacant twin lodge / static<br />
caravan pitches together with an area of car parking. This site, formerly a<br />
small paddock, is enclosed by post and rail fencing and new tree and shrub<br />
planting to provide screening.<br />
Lying between the visitor car park and the house is a former toilet/shower<br />
block (circa 8.07m x 3.00m) of brick construction under a pitched and<br />
tiled roof with later felt roof extension (circa 3.00m x 2.65m). This facility<br />
is now no longer used and may offer potential for conversion to holiday<br />
accommodation, subject to the necessary consents. Adjoining the toilet/<br />
shower block is a compact laundrette with tiled floor and walls which houses<br />
a washing machine and dryer over, and a separate wc. Adjacent to the block<br />
is a bin storage area, chemical wc disposal point and telephone kiosk with BT<br />
payphone.<br />
The House<br />
Lying to the west of the park is a detached house, of brick elevations under<br />
a pitched and tiled roof. Adjoining the house is a range of garages and<br />
workshops, of brick and block construction under a mono-pitched felt roof.<br />
The house offers spacious, light and comfortable accommodation, with<br />
primarily double glazed uPVC windows, and has been extended over the<br />
years. The property comprises:<br />
Ground Floor<br />
Entrance Conservatory/Reception 5.45m x 4.29m (17’11” x 14’1”) of<br />
hardwood construction with glazed elevations on low level brick plinth under<br />
a box profile roof offering spacious reception area with reception desk and<br />
seating area together with tourist information display and sliding double<br />
glazed doors to:<br />
Breakfast Room 3.95m x 3.56m (13’ x 11’7”) with matching dresser and<br />
floor and wall mounted units, opening into:<br />
Kitchen 3.16m x 2.57m (10’4” x 8’5”) with range of matching Oak fronted<br />
floor and wall mounted units, 1½ bowl sink with drainer and mixer tap,<br />
space for fridge, dishwasher and cooker. Door to:<br />
Utility Room/Conservatory 9.50m x 2.90m (31’1” x 9’6”) with glazed<br />
elevations on low level brick plinth with views and access to the rear garden.<br />
Various fitted storage and shelved cabinets and space and plumbing for<br />
washing machine and tumble drier. Stainless steel sink unit and concealed<br />
cupboard housing a gas fired central heating boiler. Mature Vines. Connecting<br />
door to:<br />
Garage/Workshop 5.63m x 4.81m (18’5” x 15’9”) with power and light,<br />
double panelled doors to enclosed patio area, a door to the Utility Room/<br />
Conservatory and opening into:<br />
Newly extended Garage/Storage building 8.85m x 4.12m (29’ x 13’6”)<br />
plus further area of 5.70m x 4.27m (18’8” x 14’), in an L shape layout<br />
with extensive storage space for garden machinery, workshop benches<br />
and tools etc, concrete fl oor, power and light. External double doors to<br />
an enclosed patio area to the front and to the garden to the rear.<br />
Inner Hall with former front door providing access from the reception area<br />
and stairs to first floor.<br />
Sitting Room 5.31m x 4.85m (17’5” x 15’11”) a spacious and comfortable<br />
room with Sky TV point, double glazed sliding patio doors leading to an<br />
enclosed patio area and archway to:<br />
Dining Room 5.00m x 2.70m (16’4” x 8’10”).<br />
Cloakroom 2.55m x 1.52m (8’4” x 5’) with wc, hand wash basin and airing<br />
cupboard.<br />
Store cupboard 1.47m x 1.07m (4’10” x 3’6”) – a large and useful storage<br />
cupboard with fitted slatted timber shelving.
First Floor<br />
Bedroom 1 4.19m x 3.86m (13’8” x 12’8”) a spacious double bedroom<br />
with eaves storage / walk-in wardrobe.<br />
Bedroom 2 3.81m x 2.86m (12’6” x 9’5”) a double bedroom.<br />
Bedroom 3 4.59m x 2.07m (15’1” x 6’9”) a small double bedroom suitable<br />
for twin beds.<br />
Bedroom 4/Study 3.60m x 2.57m (11’10” x 8’5”) currently used as a study<br />
but would make a good size single bedroom.<br />
Bathroom 3.57m x 2.26m max (11’9” x 7’5” max) with wc, hand wash<br />
basin, shower cubicle with power shower, bath, fully tiled walls and linen<br />
cupboard.<br />
Outside<br />
To the rear of the property there is a private garden which is primarily laid<br />
to lawn and enclosed by a combination of post and rail fencing together with<br />
mature trees and hedgerows. Mature shrub and flowerbeds surround the<br />
lawn and there are two patio areas, one which is large, enclosed and private<br />
and accessed via the sitting room and a second smaller patio to the north of<br />
the house.<br />
Services<br />
We are advised that the following services are available to the property:<br />
Water – there is a metered mains supply to the property.<br />
Electricity – metered mains supply with individual meters to all static pitches.<br />
The occupiers are invoiced by the park owners every 6 months. There is a<br />
current electrical test certificate which was issued in November 2007.<br />
Drainage – a new biological filter tank and overflow discharge was installed<br />
in 2004 having obtained the necessary discharge licence.<br />
Gas – there are 3 no. LPG bulk supply tanks with a gas pipe to each pitch.<br />
Each pitch is metered and the occupiers are invoiced by the park owners<br />
every 6 months.<br />
Telephone – each pitch benefits from a BT telephone point, with usage<br />
being invoiced directly by BT.<br />
TV – Sky Plus is available to each pitch, with usage being invoiced directly by<br />
Sky.<br />
Fire Points – there are a number of fire points around the park together<br />
with 4 no. fire hydrant connections on the site.<br />
Planning and Site Licence<br />
The necessary planning consents (particularly Application No. DC/05/2557)<br />
for the existing use of the property are all in place and the consents permit<br />
39 holiday units with occupation between 1 February – 31 December each<br />
year (although the current owner restricts usage to 7 months per annum).<br />
Consent (Application No. WK/10/99) exists for one specific unit out of<br />
the 39 permitted units to benefit from 12 months’ occupation, subject to a<br />
number of conditions, number 3 of which states that:<br />
‘3. The caravan shall not be occupied between 31 December and 1st February<br />
except for purposes incidental to the enjoyment of the adjoining dwelling house or<br />
for staff employed in connection with <strong>Downsview</strong> <strong>Caravan</strong> <strong>Park</strong>.’<br />
The park has a site licence (reference CS/8 dated 12 July 2002) for 39<br />
holiday static caravans. There is potential and consent in place to redevelop<br />
the 5 twin bases to 8 single pitches.<br />
The Business<br />
The business is operated by the current owners who live in the house. The<br />
only additional staff input is from the owner of the park home who has, in<br />
the past, provided limited bookkeeping services.<br />
The pitch fees are reviewed annually in line with inflation and from 1 April<br />
2008 will be at varying levels up to £2,300 per annum for the holiday units<br />
and £2,628 for the park home. The pitch fee income from the occupied<br />
pitches totalled c.£67,000 for the 2007/8 season. Pitch fees are inclusive of<br />
water and drainage charges, rates and VAT.<br />
In addition to the pitch fees, income is derived from commissions from the<br />
sale of caravans (at 15% of the sale price achieved) and the sale of gas and<br />
insurance. Sales average about two new static units and two second hand<br />
units per year which, in an average year yield a net income of about £30,000.<br />
There are currently five empty, developed, twin bases in the field to the<br />
north of the site. These are now ready for either twin static or lodge units<br />
to be placed upon them which will allow a purchaser of the park to not only<br />
benefit from the development profit, but also from additional pitch fees. The<br />
vendors have proposed a pitch fee for these large pitches of £2,750 per<br />
annum per pitch (again to include water, drainage charges, rates and VAT),<br />
which, if achieved, would equate to an additional annual income of £13,750.<br />
In addition, there is currently 1 vacant single pitch within the main area of the<br />
park.<br />
There may also be potential to site an additional two pitches in the majority<br />
of the house’s rear garden, subject to the necessary consents.<br />
For a further insight into <strong>Downsview</strong> <strong>Caravan</strong> <strong>Park</strong>, visit:<br />
www.downsviewpark.co.uk
Tenure and Terms of Sale<br />
The park is owned freehold, subject only to standard 15 year agreements<br />
in respect of 27 of the static caravans. The twin unit park home with<br />
residential consent is owned and occupied by somebody who has, in the<br />
past, provided limited bookkeeping services. The pitch is held on a 15 year<br />
licence from 1 May 2001 with a condition that it cannot be sold without<br />
the park owners’ permission, and if granted, it can only be sold with the<br />
park’s standard 11 month licence including a 7 month usage policy.<br />
It is understood that there are no easements, restrictive covenants or<br />
rights of way which adversely affect the property.<br />
The property is offered for sale freehold as a going concern. Stock will be<br />
purchased at valuation, on completion.<br />
Viewing, Directions and Further<br />
Information<br />
Viewing of the property is strictly by appointment through <strong>HLL</strong> <strong>Humberts</strong><br />
<strong>Leisure</strong>. To book an appointment contact Paul Barnes BSc (Hons) MRICS,<br />
John Mitchell BSc MRICS or Carolyne Mitchell-Innes on 020 7629 6700.<br />
Prior to making an appointment to inspect the property, it is firmly<br />
recommended that interested parties satisfy themselves with regard to the<br />
particulars of sale set out above and the status of sale in order that they<br />
do not make a wasted journey to the property.<br />
Directions: From Henfield, take the A281 in a south-easterly direction<br />
towards Brighton. Continue along this road for approximately 1.25 miles,<br />
turning right into Bramlands Lane, signed to Shoreham and Small Dole<br />
(A2037) and with a brown tourist sign to <strong>Downsview</strong> <strong>Caravan</strong> <strong>Park</strong>. After<br />
about 200 metres, take the first left hand turn, again into Bramlands Lane.<br />
Continue along the lane, following the road around the sharp left hand<br />
bend and the entrance to <strong>Downsview</strong> <strong>Caravan</strong> <strong>Park</strong> will be found on the<br />
left hand side after about 0.25 miles.<br />
The postcode for the property is BN5 9TG.<br />
A further information pack to include site licence information, copies of<br />
planning consents and correspondence, the park’s operating terms and<br />
regulations, schedule of pitch fees and other information is available on<br />
application to <strong>HLL</strong> <strong>Humberts</strong> <strong>Leisure</strong>.
Important Notice<br />
<strong>HLL</strong> <strong>Humberts</strong> <strong>Leisure</strong> for themselves and for the<br />
vendors of this property for whom they act give<br />
notice that:-<br />
N<br />
<strong>HLL</strong> Copyright Re HMSO<br />
License No. 100020449<br />
This plan is for identifi cation<br />
purposes only and does not<br />
form part of any contract.<br />
Not to Scale.<br />
1. These particulars are prepared for the guidance only<br />
of prospective purchasers. They are intended to give<br />
a fair and overall description of the property and do<br />
not constitute the whole or any part of an offer or<br />
contract.<br />
2. Any information contained herein (whether in text,<br />
plans or photographs) is given in good faith but<br />
should not be relied upon as being a statement or<br />
representation of fact.<br />
3. Nothing in these particulars shall be deemed to be<br />
a statement that the property is in good condition<br />
or otherwise nor that any services or facilities are in<br />
good working order.<br />
4. It should not be assumed that any contents,<br />
furnishings, furniture or equipment are included in the<br />
sale, nor that the property remains as displayed in the<br />
photographs. No assumption should be made with<br />
regard to parts of the property that have not been<br />
photographed.<br />
5. Any areas, measurements or distances referred to<br />
herein are approximate only.<br />
6. It should not be assumed that the property has<br />
all necessary planning, building regulation or other<br />
consents and these matters must be verifi ed by an<br />
intending purchaser.<br />
7. The information in these particulars is given<br />
without responsibility on the part of the agents<br />
or their clients and neither the agents nor their<br />
employees have any authority to make or give any<br />
representations or warranties whatever in relation to<br />
this property.<br />
8. <strong>HLL</strong> <strong>Humberts</strong> <strong>Leisure</strong> will not be liable, in negligence<br />
or otherwise for any injury or loss arising from the<br />
use of these particulars.<br />
9. These particulars were fi rst produced in March 2008<br />
and the photographs taken in February/March 2008.<br />
12 Bolton Street<br />
London W1J 8BD<br />
Tel: 020 7629 6700<br />
Fax: 020 7409 0475<br />
www.humberts-leisure.com<br />
john.mitchell@humberts-leisure.com<br />
paul.barnes@humberts-leisure.com<br />
<strong>Humberts</strong> <strong>Leisure</strong> Ltd.<br />
Registered in England & Wales No. 2567699<br />
VAT No. 761 451 929<br />
Registered Office:<br />
12 Bolton Street, Mayfair, London, W1J 8BD.<br />
info@humberts-leisure.com<br />
www.humberts-leisure.com



