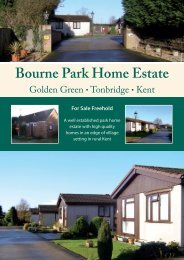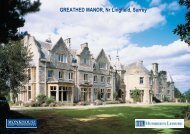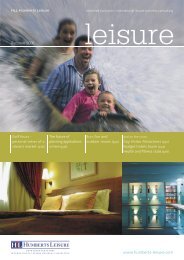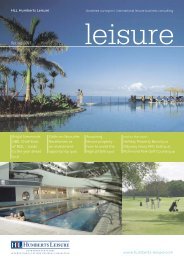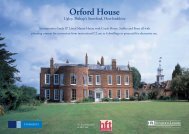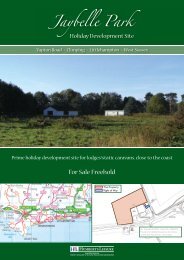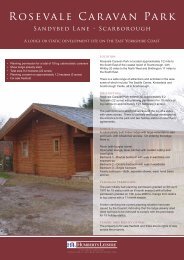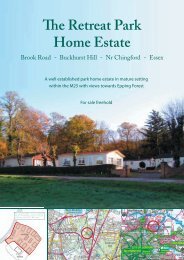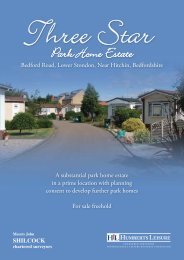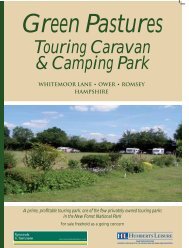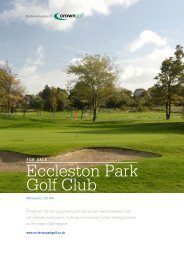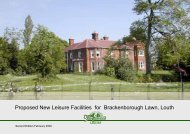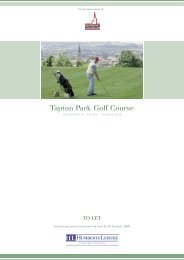NEW CUMNOCK ⢠AYRSHIRE - HLL Humberts Leisure
NEW CUMNOCK ⢠AYRSHIRE - HLL Humberts Leisure
NEW CUMNOCK ⢠AYRSHIRE - HLL Humberts Leisure
Create successful ePaper yourself
Turn your PDF publications into a flip-book with our unique Google optimized e-Paper software.
Glen Afton Park<br />
<strong>NEW</strong> <strong>CUMNOCK</strong> • <strong>AYRSHIRE</strong><br />
An attractive mix of an existing static caravan and chalet development with further potential in a stunning location<br />
Approximately 5.66 hectares (14 acres) in total<br />
Planning permission for 74 holiday chalets and 50 statics<br />
Former tourist hostel building<br />
Fully licensed public house (currently non-operational)<br />
Two semi detached cottages requiring renovation<br />
For sale freehold (feuhold)
Hillside Inn<br />
Location<br />
Glen Afton Park is located to the south of Glasgow (42 miles) just off the A76 with fantastic views across<br />
the Blackcraig and Craigdarroch hills. The historic town of Kilmarnock is 21 miles to the north west with<br />
Dumfries (38 miles) to the south east and the coastal towns of Prestwick and Troom both only 24 miles and<br />
29 miles respectively to the west.<br />
Originally this mining parish was separated from Cumnock in 1650 and lies on the River Nith, near its<br />
source and where it is joined by the Afton Water. Glen Afton is associated with William Wallace and Robert<br />
Burns who wrote the immortal lines “flow gently sweet Afton”.<br />
There is plenty to do in the area including visiting Dean Castle and Country Park at Kilmarnock, Caerlaverock<br />
Glencaple at Dumfries and the Burns House Museum at Mauchline. There are also many outdoor activities<br />
available locally such as golf, walking and cycling and the Ayrshire coast with its beaches, links golf courses<br />
and seaside attractions is only some 20 miles to the east.<br />
Description<br />
The park extends to approximately 5.66 hectares (14 acres) and is situated in a stunning elevated position,<br />
yet with separate areas of development of differing character, with the terraced development providing<br />
both privacy and superb countryside views for residents.<br />
Glen Afton Park has planning permission for a total of 124 units, comprising 50 holiday statics and 74<br />
chalet units of which 33 statics are currently owner-occupied with a further 15 developed pitches. There<br />
are 3 owner-occupied chalets and 1 twin unit lodge with an additional 70 remaining undeveloped.<br />
Cottages<br />
The site also includes two semi detached cottages which are located at the entrance to the park and can<br />
be used residentially. They are currently empty and are in need of refurbishment. They are part brick-built,<br />
part rendered with a tiled roof and the accommodation comprises the following (for both cottages):<br />
Ground Floor:<br />
Kitchen with small pantry, living/dining room with open fire and central heating.<br />
First Floor:<br />
2 bedrooms and family bathroom including bath, wash hand basin and wc.<br />
Outside:<br />
Small grassed area at the front with drive and rear yard.<br />
Tourist Hostel<br />
This is a substantial two storey building of brick construction and part rendered finish with a tiled pitched<br />
roof and oil fired central heating. The property has been unused for 5 years (and therefore in need of some<br />
renovation) comprises the following:<br />
Ground Floor:<br />
Hallway, reception/office, laundry and service room, bathroom and separate wc, kitchen, dining room, 8<br />
double/twin bedrooms with wash hand basins, store, lounge.<br />
First Floor:<br />
2 bedroom flat for private accommodation, hallway, kitchen, lounge, 2 double bedrooms, bathroom with<br />
separate wc, 11 single bedrooms, 1 family room, bathroom/wc, kitchen and laundry room<br />
Outside:<br />
The hostel is surrounded by a lawned area with a bulk LPG tank adjoining and parking area.<br />
The Hillside Inn<br />
A detached brick-built building with part rendered finish constructed on two storeys under a pitched tile<br />
roof. The public house has been closed for a year but part of the facility is currently used as an office/<br />
reception. The accommodation is laid out as follows:<br />
Ground Floor -<br />
Lounge Bar:<br />
The main entrance from the front of the property leads to a public bar with carpeted floors and brick<br />
fireplace with log burner, bar counter and a mixture of fixed and freestanding furniture throughout<br />
(approximately 40 covers).<br />
Function Hall:<br />
From the lounge bar double doors lead to the function hall which includes timber flooring throughout, a<br />
stage and a mixture of fixed and freestanding tables and chairs. The room has also been used, in part, as a<br />
games room with pool table and AWPs. At the far side of the room are separate ladies and gents wc’s and<br />
a store room. This room is a good size but in need of refurbishment.<br />
Kitchen:<br />
Tiled throughout the kitchen is in need of modernization in order to service the public house.<br />
Lower Ground Floor:<br />
Accessed from the side of the building there are a further two rooms currently used as cellar/store and<br />
laundry facility.
Tourist Hostel<br />
First Floor -<br />
Situated at first floor level above the public house, there are further wc facilities.<br />
Outside: There is car parking for the public house directly outside the property with a lawned area<br />
to the rear.<br />
Services<br />
We are advised that the property has connections to the following services:<br />
Electricity: Metered mains supply with a substation sited on the park which is split into three sections<br />
- hostel, pub and site<br />
Water: There is a metered mains supply.<br />
Drainage: Gravity fed to septic tank/filtration plant with SEPA inspecting quarterly.<br />
There is a right to discharge into the stream.<br />
Gas: Bottled gas is available to the owners (apart from one who benefits from a bulk gas tank.<br />
Oil: The hostel and pub have an oil fired central heating system.<br />
Agent’s Note:<br />
The services have not been tested or investigated. Prospective purchasers should make their own investigations<br />
as to the nature and adequacy of any existing and proposed services to the property.<br />
Rateable Value<br />
We have been advised that the current entry in the 2005 Valuation List is as follows:<br />
Description<br />
Ratable Value<br />
Caravan Park and Premises £12,000<br />
The following properties at Glen Afton pay Council Tax:<br />
Property<br />
Band<br />
Chalet 10<br />
A<br />
Glen Afton Cottage<br />
B<br />
Home, Glen Afton<br />
G<br />
Lodge Cottage 2<br />
B<br />
No 2<br />
A<br />
Trading Information<br />
The 2008 site fee varies between £1,000 and £1,400 including rates and water payable annually by 1st<br />
March each year. All statics and lodges are on annual agreements for 12 months only. The park is currently<br />
let on a short licence.<br />
Tenure<br />
The property is available for sale freehold (feuhold), subject to the agreements with owner-occupiers.<br />
There is a right of way to an adjoining dwelling along part of the main driveway. There are currently two<br />
chalets which are leased to DSS on a Tenancy Agreement (Missive of Let).<br />
Terms of Sale<br />
For sale freehold (feuhold).<br />
The subjects are sold under the conditions in the Title Deeds and the whole servitudes, rights of way (if<br />
any), whether shown in the Title Deeds or not. They will be sold as possessed by the seller and no other<br />
warranty given.<br />
On conclusion of missives, a deposit of 10% of the purchase price will be paid with the balance due at the<br />
date of entry. The deposit will be non returnable in the event of the purchaser failing to complete the sale<br />
for reasons not attributed to the Sellers or their Agents. Interest will be payable on the balance from the<br />
date fixed as the date of entry (whether actual physical entry is taken or not) until paid at a rate of 5% per<br />
annum above the Bank of Scotland base rate and consignation shall not stop the running interest.<br />
In the event of the purchaser failing to pay the purchase price within one month of the date fixed as date of<br />
entry, the seller will be entitled to resile from the bargain and to re-sell the property without prejudice other<br />
rights to recover from the purchaser any loss occasioned to him by the purchaser’s failure to implement the<br />
bargain under deduction of any deposit paid by the purchaser. Where overseas buyers are offering, they<br />
should note that the offer must be accompanied by a guarantee from a Scottish Bank.<br />
Offers are to be made in Scottish legal form and sent to the Vendor’s solicitors:<br />
Robin Hunter,<br />
R D Hunter & Co,<br />
1 The Square,<br />
Cumnock, KA18 1BG<br />
Tel: 01290 421185
Semi-detached<br />
cottages<br />
Important Notice<br />
<strong>HLL</strong> <strong>Humberts</strong> <strong>Leisure</strong> for themselves and for the vendors or lessors<br />
of this property for whom they act give notice that:<br />
Further Information and Viewing<br />
Viewing of the property is strictly by appointment only through<br />
the sole selling agents <strong>HLL</strong> <strong>Humberts</strong> <strong>Leisure</strong>. Prior to making an<br />
appointment to inspect the property it is firmly recommended that<br />
interested parties satisfy themselves with regard to particulars of sale<br />
as set out and the status of the sale in order that they do not make a<br />
wasted journey to the property.<br />
To request and Information Pack or to arrange a viewing please contact<br />
the sole selling agents:<br />
<strong>HLL</strong> <strong>Humberts</strong> <strong>Leisure</strong><br />
2 Stable Courtyard, Broughton Hall<br />
Skipton, North Yorkshire BD23 3AE<br />
T: + 44 (0) 1756 799271<br />
E: emma.carling@humberts-leisure.com<br />
<strong>HLL</strong> Copyright Re HMSO<br />
License No. 100020449<br />
This plan is for identification<br />
purposes only and does not<br />
form part of any contract.<br />
Not to Scale.<br />
1. These particulars are prepared for the guidance only of<br />
prospective purchasers. They are intended to give a fair and<br />
overall description of the property and do not constitute the<br />
whole or any part of an offer or contract.<br />
2. Any information contained herein (whether in text, plans or<br />
photographs) is given in good faith but should not be relied<br />
upon as being a statement or representation of fact.<br />
3. Nothing in these particulars shall be deemed to be a statement<br />
that the property is in good condition or otherwise nor that any<br />
services or facilities are in good working order.<br />
4. It should not be assumed that any contents, furnishings, furniture<br />
or equipment are included in the sale, nor that the property<br />
remains as displayed in the photographs. No assumption should<br />
be made with regard to parts of the property that have not been<br />
photographed.<br />
5. Any areas, measurements or distances referred to herein are<br />
approximate only.<br />
6. It should not be assumed that the property has all necessary<br />
planning, building regulation or other consents and these matters<br />
must be verified by an intending purchaser.<br />
7. The information in these particulars is given without<br />
responsibility on the part of the agents or their clients and<br />
neither the agents nor their employees have any authority to<br />
make or give any representations or warranties whatever in<br />
relation to this property.<br />
8. <strong>HLL</strong> <strong>Humberts</strong> <strong>Leisure</strong> will not be liable, in negligence or<br />
otherwise for any injury or loss arising from the use of these<br />
particulars.<br />
9. These particulars were first produced in June 2008 and the<br />
photographs taken previously.<br />
2 Stable Courtyard<br />
Broughton Hall<br />
Skipton<br />
North Yorkshire<br />
BD23 3AE<br />
Tel: 01756 799 271<br />
Fax: 01756 700811<br />
emma.carling@humberts-leisure.com<br />
www.humberts-leisure.com<br />
Incorporated in England and Wales<br />
Registered office:<br />
12 Bolton Street, London W1J 8BD<br />
Company Reg. No. 2567699 • VAT No. 761451929<br />
info@humberts-leisure.com



