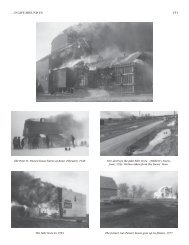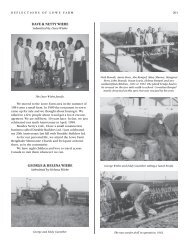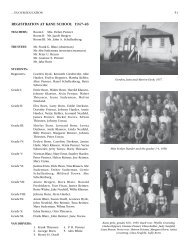RM of Morris Building Permit
RM of Morris Building Permit
RM of Morris Building Permit
Create successful ePaper yourself
Turn your PDF publications into a flip-book with our unique Google optimized e-Paper software.
Roll No.____________<br />
PE<strong>RM</strong>IT NO.__________<br />
PAID<br />
Y / N<br />
RURAL MUNICIPALITY OF MORRIS<br />
APPLICATION FOR DEVELOPMENT<br />
PE<strong>RM</strong>IT<br />
Date: ____________________________________________<br />
Applicant: ________________________________________<br />
Mailing Address ___________________________________<br />
Town: ______________ Postal Code___________________<br />
Telephone:______________ Cell: _____________________<br />
Describe work: __________________________<br />
New Improve Garage Relocate<br />
Repair Addition Demolish Other<br />
Owner: Same _______________or:___________________<br />
Town: ______________ Postal Code: __________________<br />
Contractor: _______________________________________<br />
Concrete Contractor: _______________________________<br />
Job Site Location: __________________________________<br />
L______B______P____________S______T______R_____<br />
Checklist:<br />
Engineer Stamp<br />
Lot Survey<br />
Full Blue Prints<br />
Foundation Plan<br />
Site Plan<br />
Floor Plan<br />
Cross Section<br />
Grade Plan<br />
RESIDENTIAL &<br />
Total<br />
COMMERCIAL width length Sq.Ft. $/Sq.Ft. VALUATION<br />
First Storey X = X $ 90.00 = $<br />
Second Storey X = X $ 70.00 = $<br />
Attached Garage X = X $ 25.00 = $<br />
Basement Development X = X $ 50.00 = $<br />
Sheltered Deck X = X $ 25.00 = $<br />
Non-Sheltered Deck X = X $ 15.00 $<br />
Accessory <strong>Building</strong> X = X $ 20.00 = $<br />
RTM & New Mobile Home<br />
Relocations X = X $ 45.00 = $<br />
Commercial <strong>Building</strong> X $ 45.00 = $<br />
PE<strong>RM</strong>IT FEE: Total Value = $<br />
MINIMUM PE<strong>RM</strong>IT FEE: $25.00<br />
Rounded Value = $<br />
DAMAGE DEPOSIT<br />
$1,000.00 REFUNDABLE URBAN DAMAGE<br />
Total Value X $3.00<br />
DEPOSIT.<br />
=<br />
$<br />
REFUNDED AFTER WORK HAS BEEN<br />
COMPLETED & INSPECTED BY THE BUILDING<br />
Divide by 1000<br />
INSPECTOR.<br />
TOTAL:<br />
FLAT FEE RATES<br />
Demolition $ 10.00<br />
Outdoor inground pool $ 50.00<br />
Aboveground pool $ 25.00<br />
Residential Sign $ 25.00<br />
Relocation<br />
All Renovations<br />
PLUMBING PE<strong>RM</strong>IT<br />
$<br />
$<br />
25.00<br />
100.00<br />
TOTAL:<br />
3 Inspections Max sfd value less than $150,000 $125.00 $ flat fee<br />
($50/each additional) sfd value more than $150,000 $175.00 $ flat fee<br />
Multifamily residential number <strong>of</strong> units X $100.00 $ calculated<br />
Renovations One room $50.00 $ flat fee<br />
More then one room X $100.00 $ calculated<br />
TOTAL: $<br />
Water Hook-ups<br />
Urban with curb stop $500.00 + materials per application _ X $ 500.00 = $__________<br />
Urban with no curb stop $1,000.00 + material per application _ X $ 1000.00 = $ _________<br />
* Note: Materials will be invoiced to you once work is completed<br />
Total: $__________<br />
Rural Water<br />
$9,500.00 Minimum (See Application for further details)<br />
AGRICULTURAL BUILDINGS<br />
Grain storage bins per application X $ 25.00 = $__________________<br />
Any other Farm <strong>Building</strong> per application X $ 50.00 = $__________________<br />
$<br />
Total:<br />
$__________________
ESTIMATED COST:________________<br />
PE<strong>RM</strong>IT FEE $_______________<br />
DAMAGE DEPOSIT $______________<br />
TOTAL PE<strong>RM</strong>IT FEE $_____________<br />
I am or have been authorized to make application. I/we agree to conform to Manitoba <strong>Building</strong> Code, all other<br />
By-Laws and conditions <strong>of</strong> permit when issued.<br />
Print Name: ___________________________________________<br />
Signature:<br />
Date:<br />
___________________________________________<br />
___________________________________________<br />
Date/Sign application received as complete<br />
And forwarded to <strong>Building</strong> Inspector: _______________________<br />
This permit will be issued subject to the conditions on the reverse side. Please read carefully.<br />
Approved by: __________________________________________<br />
Development Officer/<strong>Building</strong> Inspector<br />
Date Approved: _________________________________________<br />
NOTES<br />
__________________________________________________________________________________________<br />
__________________________________________________________________________________________<br />
____________________________________<br />
<strong>Permit</strong> Information<br />
A building is required for ALL buildings over one hundred and twenty (120) sq. ft. in size. It takes three business days for a residential<br />
building permit to be approved. Construction that starts without an approved building permit will be charged ***** (DOUBLE)- the<br />
permit fee as a penalty. No inspections will be performed on any buildings without an approved building permit.<br />
BLUEPRINT REQUIREMENTS:<br />
-Detailed site plan showing existing buildings and distances between buildings to all property lines.<br />
-Complete foundation plans showing pads, footing, slabs, teleposts pads, piers and size and type <strong>of</strong> beams.<br />
-Cross section information showing construction <strong>of</strong> walls, ro<strong>of</strong>, floor(s), and floor joists;<br />
-Detailed floor plan with all dimensions including dimensions <strong>of</strong> doors, windows and the type <strong>of</strong> windows.<br />
-Individual square footage <strong>of</strong> floors, basement and garage;<br />
***** Ro<strong>of</strong> Truss and floor joist layout—(To be on site during construction)<br />
-Window schedule for above grade concrete walls that includes:<br />
-Window location<br />
-Rough opening<br />
-Lintel depth<br />
-Size and location <strong>of</strong> rebar and stirrups for all applications<br />
ENGINEER’S SEAL FOR THE FOLLOWING:<br />
*****- Foundation wall 40’ 0” in length or more- (OUTSIDE MEASUREMENTS)<br />
-Thickened edge slab over one thousand (1000) sq. ft.<br />
- Any residential buildings with second storey (finished or unfinished) on a thickened edge slab.<br />
-Below grade foundation walls (basement) less than eight (8) inches thick that do not use insulated forms (IC).<br />
-Wood basement<br />
-All new construction to have pre-engineered rafters or approved by the building inspector.<br />
OTHER INFO<strong>RM</strong>ATION REQUIRED:<br />
-<strong>Building</strong> site civic address:<br />
-<strong>Building</strong> site legal address;<br />
-Valuation <strong>of</strong> work for all permits<br />
-Copies <strong>of</strong> variances <strong>of</strong> conditional use orders if applicable;<br />
-***** When building in a town, the following is required:<br />
-Surveyor’s Certificate.<br />
PROVINCIAL PE<strong>RM</strong>ITS:<br />
- Any buildings over 6000 square feet require a Provincial <strong>Building</strong> <strong>Permit</strong>.<br />
- Contact the Provincial <strong>Building</strong> Inspector Denis Beachman at 204-945-7041.<br />
MANITOBA WATER STEWARDSHIP APPLICATION:<br />
- If you are constructing or moving a structural building in the Red River Valley Designated Flood Area, you are required to apply<br />
for a Manitoba Water Stewardship application.<br />
Please note: The Rural Municipality <strong>of</strong> <strong>Morris</strong> suggests new residential homes should be supported by<br />
piers.
INSPECTION CALL LIST<br />
IT IS YOUR RESPONISBILTY TO CALL THE FOLLOWING INSPECTIONS.<br />
PLEASE TRY TO GIVE 24 HOURS NOTICE; HOWVER A MINIMUM OF 4<br />
HOURS NOTICE IS REQUIRED.<br />
OFFICE AND INSPECTION HOURS ARE MON-FRI 4:00-9:00 PM<br />
SITE:<br />
DECK<br />
GARAGE:<br />
NEW HOUSE:<br />
USED HOUSE<br />
MOVED IN:<br />
Soil/Boundaries/Heights<br />
Foundation;<br />
Framing<br />
Floor (re bar) (plumbing if necessary)<br />
Framing; Final<br />
Site (type <strong>of</strong> soil)<br />
Foundation (re bar)<br />
Backfill (Damp ro<strong>of</strong>ing; drain tile; rock)<br />
Garage Floor (piers, insulations; grade beam, thickened edge)<br />
Lower Plumbing<br />
Framing<br />
Upper Plumbing<br />
Vapor Barrier, (after insulation is applied)<br />
Final<br />
House Inspection<br />
Foundation<br />
Backfill<br />
Lower Plumbing<br />
Vapor Barrier (if necessary)<br />
Final<br />
TRAILER<br />
Final- Safety, Sticker, Blocking, Smoke and CO Detector<br />
1. The building permit merely grants the privilege to complete the project at the location and as stated in<br />
the application. No departure shall be made from the approved plans or specifications unless written<br />
permission is obtained from this department.<br />
2. A building permit is necessary for all foundations, structural or plumbing changes.<br />
3. The responsibility <strong>of</strong> the municipality and its <strong>of</strong>ficials relates only to ensuring that construction meets the<br />
standards <strong>of</strong> the Manitoba <strong>Building</strong> Code and takes no responsibility for building products, workmanship or<br />
methods <strong>of</strong> construction. (These are the owner’s responsibility.) As well, the items listed below, should be<br />
checked by the owner before starting construction.<br />
A. Manitoba Highways Steinbach 346-6266<br />
B. Highway Traffic Board 206-301 Weston St., Winnipeg R3C3H4 945-8912<br />
C. Septic Field Department <strong>of</strong> environment 325-1750<br />
D. Municipal Water and Sewer <strong>RM</strong> <strong>of</strong> <strong>Morris</strong> 746-2642<br />
E. Municipal Plumbing <strong>Building</strong> inspector (Ed Penner) 324-4641<br />
F. Approach/Culvert <strong>Permit</strong> <strong>RM</strong> <strong>of</strong> <strong>Morris</strong> 746-2642<br />
G. Centra Gas Manitoba 91-9 th Street South, Morden, MB 1-888-624-9376<br />
H. Manitoba Hydro 91-9 th Street South, Morden, MB R6M 1X5 1-888-624-9376<br />
I. MTS Call For Prewire 611<br />
J. Valley Cablevision Call for Prewire—check cost 1-888-597-2600<br />
K. Soil Conditions <strong>Building</strong> inspector (Ed Penner) 324-4641<br />
L. Precise Location <strong>of</strong> buildings Surveyor Yellow Pages










