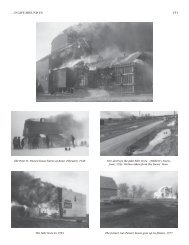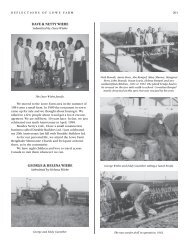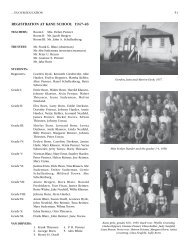Subdivision Application - RM of Morris
Subdivision Application - RM of Morris
Subdivision Application - RM of Morris
You also want an ePaper? Increase the reach of your titles
YUMPU automatically turns print PDFs into web optimized ePapers that Google loves.
Local Government<br />
Community & Regional Planning Branch<br />
Community Planning and Development<br />
Instructions for the <strong>Application</strong> for Approval <strong>of</strong> <strong>Subdivision</strong><br />
Under The Planning Act and the <strong>Subdivision</strong> Regulation<br />
This is the application for subdivision approval outside the City <strong>of</strong> Winnipeg, where the Manitoba<br />
government is the <strong>Subdivision</strong> Approving Authority. In some areas, subdivision approving authority has<br />
been delegated to a Planning District Board. See the map below for the <strong>Subdivision</strong> Approving Authority in<br />
your area.<br />
Planning district boards may have their own application forms and specific requirements. Contact the<br />
planning district board for information on its subdivision approval process.<br />
Completing the <strong>Application</strong> Form<br />
Section 1 – Applicant<br />
This is the person making the application. Only the owner or a person authorized in writing by the owner<br />
can apply for subdivision approval. If you want receive correspondence related to your application by<br />
email, include your email address.<br />
Section 2 – Registered Owners<br />
This is the name <strong>of</strong> the owner (or owners) as registered at the Land Titles Office. The name is shown on the<br />
Status <strong>of</strong> Title, the Certificate <strong>of</strong> Title or the Deed.<br />
If the person who owns the land is not the applicant then the registered owner must sign the application<br />
authorizing the person to apply on the owner’s behalf.<br />
Section 3 – Location<br />
The location <strong>of</strong> the land being subdivided is shown on the title. The land being subdivided may be<br />
described by reference to:<br />
• Lot or parcel, block and plan numbers, or<br />
• Section, township and range, or<br />
• River lot number and parish name.<br />
Section 4 – Land Use<br />
Check all the boxes that apply and describe in the space provided. If you check “other” please explain in<br />
the space provided. If you want to use the land for specialized agriculture, check with your local Manitoba<br />
Agriculture Food and Rural Initiatives (MAFRI) <strong>of</strong>fice. MAFRI may need you to show them a business plan<br />
for the proposed development.<br />
Section 5 – Services<br />
Check the appropriate boxes to identify all existing or proposed sewage disposal systems and other services<br />
for the land being subdivided. Note: new ejector systems will not be permitted.<br />
The term “public road access” means the land being subdivided and the proposed lots or parcels have<br />
frontage on a road that the public is able to use for their vehicles.<br />
The term “residual property” refers to the rest <strong>of</strong> the land being subdivided that is not included in the<br />
proposed lots.<br />
1
Section 6 – Reason for the application and other comments<br />
You should give the reason you want the subdivision and any other information you think may help the<br />
Approving Authority make a decision on your application.<br />
Section 7 – Other Requirements<br />
Send the completed application to the Approving Authority for your area. You must include the following<br />
with your application:<br />
1. the application fee ($290) payable to the "Minister <strong>of</strong> Finance". If the application is approved, there<br />
will be an approval fee ($175) and a fee for each new lot created ($175).<br />
2. A current copy (dated within 30 days) <strong>of</strong> each Status <strong>of</strong> Title or Deed covering the land to be<br />
subdivided issued by the Land Titles Office.<br />
3. A map or maps showing the existing and proposed features <strong>of</strong> the land being subdivided drawn at a<br />
scale that clearly shows the features.<br />
To ensure the map accurately shows the proposed lots and the existing and proposed features you should<br />
consider hiring a Manitoba Land Surveyor.<br />
Samples <strong>of</strong> acceptable maps for simple rural and urban subdivisions<br />
This map locates the proposed lot in the ¼ section.<br />
Show dimensions <strong>of</strong> the parcel and distance to<br />
either corner <strong>of</strong> the ¼ section. For River Lots<br />
similar dimensions will be required.<br />
This map shows existing features in the proposed<br />
lot. Distances are required from permanent<br />
buildings to the new property lines (if within 100<br />
feet), from the sewage system to the residence,<br />
well, and all property lines.<br />
2
This map is to divide one new lot from an existing urban lot. The map<br />
shows existing permanent buildings with distances to the new property<br />
line, and the dimensions <strong>of</strong> both the new lot and the residual lot.<br />
Section 8 – Declaration<br />
You, as the applicant must certify that the information you have given is true and complete.<br />
Additional Information<br />
The Approving Authority may require additional information in support <strong>of</strong> the application. This information<br />
may include:<br />
• A survey certificate showing existing buildings and structures<br />
• Geotechnical and related engineering reports<br />
• Elevations and contour lines<br />
• High water marks, shorelines and elevation <strong>of</strong> water<br />
• Other material the Approving Authority considers necessary for an informed decision.<br />
Survey Plan<br />
Many subdivisions will need a plan done by a Manitoba Land Surveyor to be registered at the Land Titles<br />
Office. The Land Titles Office will determine if a survey plan is required or if a metes and bounds<br />
description is acceptable.<br />
In general, the only subdivisions that do not require a survey plan are the first and second regular-shaped<br />
parcels to be transferred out <strong>of</strong> a whole quarter section. If a metes and bounds description <strong>of</strong> the parcels is<br />
acceptable to the Land Titles Office, the description must conform to the Land Titles Office’s regulations<br />
about the simplicity <strong>of</strong> land descriptions.<br />
3
COMMUNITY & REGIONAL<br />
PLANNING OFFICES:<br />
BEAUSEJOUR<br />
Box 50, 125-20 First Street<br />
Beausejour MB<br />
R0E 0C0<br />
Phone: 268-6063<br />
BRANDON<br />
Box 22147<br />
2022 Currie Boulevard<br />
Brandon MB<br />
R7A 6Y9<br />
Phone: 726-6267<br />
PLANNING DISTRICTS WITH APPROVING AUTHORITY THAT ACCEPT SUBDIVISION APPLICATIONS<br />
BRANDON AND AREA PLANNING DIST. SELKIRK AND AREA PLANNING DIST.<br />
(Brandon, Elton & Cornwallis)<br />
(Dunnottar, Selkirk, St. Andrews,<br />
421-9th Street<br />
St. Clements & West St. Paul)<br />
Brandon, MB R7A 4A9<br />
200 Eaton Ave.<br />
Phone: 728-2116<br />
Selkirk, MB R1A OW6<br />
Phone: 482-3717<br />
SOUTH INTERLAKE PLANNING DIST.<br />
LAC DU BONNET PLANNING DIST.<br />
(Stonewall, Teulon, Rockwood & Rosser) (Lac Du Bonnet & R.M. <strong>of</strong> Lac Du Bonnet)<br />
P.O. Box 1219 P.O. Box 309<br />
Stonewall, MB ROC 2Z9<br />
Lac Du Bonnet, MB ROE 1E0<br />
Phone: 467-5587 Phone: 345-6724<br />
DAUPHIN<br />
27-2nd Avenue S.W.<br />
Dauphin MB<br />
R7N 3E5<br />
Phone: 622-2115<br />
MORDEN<br />
323 North Railway Street<br />
Morden MB<br />
R6M 1S9<br />
Phone: 822-2840<br />
PORTAGE<br />
1-2210 Saskatchewan<br />
Ave W<br />
Portage la Prairie MB<br />
R1N 0X1<br />
Phone: 239-3348<br />
SELKIRK (INTERLAKE)<br />
103-235 Eaton Avenue<br />
Selkirk MB<br />
R1A 0W7<br />
Phone: 785-5090<br />
STEINBACH<br />
240-323 Main Street<br />
Steinbach MB<br />
R5G 1Z2<br />
Phone: 346-6240<br />
THOMPSON<br />
204-59 Elizabeth Drive<br />
Thompson MB<br />
R8N 1X4<br />
Phone: 677-6700<br />
4
<strong>Application</strong> For Approval Of <strong>Subdivision</strong><br />
Under The Planning Act<br />
1. APPLICANT<br />
Name ________________________________________________________________________________________________<br />
Attention _____________________________________________________ Your File No. __________________________<br />
Mailing Address ______________________________________________________________________________________<br />
Postal Code __________________________<br />
Phone ______________________________________________<br />
If you wish to receive correspondence by email, please provide your<br />
Email ________________________________________________________________________________________________<br />
If you are the registered owner please go to question 3.<br />
2. REGISTERED OWNER(S)<br />
Name(s) ______________________________________________________________________________________<br />
Mailing Address _______________________________________________________________________________________<br />
Postal Code __________________________<br />
Phone ______________________________________________<br />
I/We, the registered owner(s) <strong>of</strong> the subject land, hereby authorize the above named applicant to prepare and<br />
submit this application on my behalf:<br />
Signature(s) ___________________________________________________ Date __________________________<br />
___________________________________________________ Date __________________________<br />
3. LOCATION<br />
Name <strong>of</strong> Municipality ______________________________ Name <strong>of</strong> Community _________________________<br />
Street Address (if any) ___________________________________________________________________________<br />
Lot or Parcel No. ___________________ Block No. ____________________ Plan No. ___________________<br />
Part <strong>of</strong> the<br />
q NW<br />
q SW<br />
q NE<br />
q SE<br />
1/4 <strong>of</strong> Section___ Township___ Range___<br />
q East q West<br />
Of the Principal Meridian<br />
OR,<br />
River Lot No. ________________________________________ Parish or Settlement _______________________
4. LAND USE<br />
a.) What is the land described in the title presently used for?<br />
q Agriculture q Residential q Seasonal Recreation (Cottage)<br />
q Commercial q Industrial q Other<br />
Describe current land use in more detail: ____________________________________________________________<br />
______________________________________________________________________________________________<br />
b.) Are there any existing buildings on the land described in the title?<br />
q Yes q No<br />
Show the location <strong>of</strong> all permanent buildings, with a distance to the closest new property boundary on the map<br />
referenced in Section 7, or submit a surveyor’s building location certificate.<br />
c.) What is the intended use <strong>of</strong> the proposed lot(s) or parcel(s)?<br />
q Agriculture q Residential q Seasonal Recreation (Cottage)<br />
q Commercial q Industrial q Other<br />
Describe the proposed land use in more detail: ________________________________________________________<br />
______________________________________________________________________________________________<br />
d.) What is the physical nature <strong>of</strong> the proposed lot(s) or parcel(s)?<br />
q Wooded/Treed q Cultivated q Pasture q Next to a Lake,<br />
q Hilly q Level/Flat q Low/Swampy<br />
River or Creek<br />
Describe the physical nature in more detail: __________________________________________________________<br />
______________________________________________________________________________________________<br />
e.) Are any <strong>of</strong> the following located within 1.6 kilometers (1 mile) <strong>of</strong> the proposed lot(s) or parcel(s):<br />
q Livestock operations q Sewage Lagoon q Historic Site or Structure<br />
q Pipeline<br />
q Airport<br />
q Waste Disposal Ground (in use or inactive)<br />
q Gravel Pit or Quarry<br />
If a livestock operation, please indicate the approximate distance, type and size <strong>of</strong> operation.<br />
______________________________________________________________________________________________<br />
______________________________________________________________________________________________<br />
f.) Has any part <strong>of</strong> this land ever been flooded? q Yes q No q Don’t know<br />
If yes, describe: ________________________________________________________________________________<br />
_____________________________________________________________________________________________
5. SERVICES<br />
a.) Sewage Disposal<br />
Existing: q Municipal Sewer q Holding Tank q Septic Field q Ejector q Other<br />
Proposed: q Municipal Sewer q Holding Tank q Septic Field q Ejector q Other<br />
b.) Water Supply<br />
Existing: q Piped Water q Community Well q Individual Well q Cistern q Other<br />
Proposed: q Piped Water q Community Well q Individual Well q Cistern q Other<br />
If you answered ‘Other’ to any <strong>of</strong> the above, please describe: _____________________________________________<br />
______________________________________________________________________________________________<br />
Show the location <strong>of</strong> the existing sewage disposal system on the map referenced in Section 7, with distances from<br />
the disposal system to the closest new property lines, the dwelling and the well.<br />
c.) Roads<br />
Is there public road access to the proposed lot(s) or parcel(s)? q Yes q No<br />
Is there an existing driveway to the proposed lot(s) or parcel(s)? q Yes q No<br />
Is there an existing driveway to the residual property? q Yes q No<br />
Is the existing or proposed driveway intended to be for joint use? q Yes q No<br />
If no driveway exists for any <strong>of</strong> the above, do you propose to build a new driveway onto any <strong>of</strong> the following:<br />
q Provincial Trunk Highway q Provincial Road q Municipal Road or street<br />
Show existing and proposed driveways and roads on the map referenced in Section 7.<br />
d.) Drainage<br />
How will the proposed lot(s) or parcel(s) be drained?<br />
q Natural q Ditches q Curb and Gutter q Storm Sewer<br />
Do you propose to discharge surface water into a provincial highway ditch or a provincial waterway?<br />
q Yes<br />
q No
6. REASON FOR APPLICATION AND OTHER COMMENTS<br />
Indicate the reason for making this application and provide any other information or comments you believe relevant.<br />
______________________________________________________________________________________________<br />
______________________________________________________________________________________________<br />
______________________________________________________________________________________________<br />
______________________________________________________________________________________________<br />
______________________________________________________________________________________________<br />
______________________________________________________________________________________________<br />
______________________________________________________________________________________________<br />
______________________________________________________________________________________________<br />
______________________________________________________________________________________________<br />
______________________________________________________________________________________________<br />
7. OTHER REQUIREMENTS<br />
The application form must be accompanied by:<br />
a) The application fee payable to the Minister <strong>of</strong> Finance.<br />
b) A current copy <strong>of</strong> each “Status <strong>of</strong> Title” or Deed covering all parcels <strong>of</strong> land affected by the subdivision issued<br />
by the Land Titles Office within 30 days <strong>of</strong> the application.<br />
c) A map or maps showing the existing or proposed features <strong>of</strong> the land being subdivided.<br />
The approving authority may require additional information in support <strong>of</strong> the application.<br />
8. DECLARATION<br />
I CERTIFY that the information provided on this form and the attached hereto full and complete and is, to the best<br />
<strong>of</strong> my/our knowledge, a true statement <strong>of</strong> the facts concerning this proposed subdivision.<br />
APPLICANT’S SIGNATURE ________________________________________ Date ____________________________<br />
<strong>Application</strong>s which are not complete will be returned. Instructions for completing this form are available from<br />
Manitoba Local Government.










