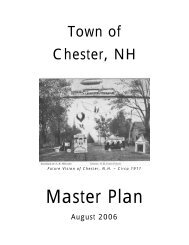Building Permit Procedure - ChesterNH.org
Building Permit Procedure - ChesterNH.org
Building Permit Procedure - ChesterNH.org
Create successful ePaper yourself
Turn your PDF publications into a flip-book with our unique Google optimized e-Paper software.
For New Construction<br />
Compliance to Chester Zoning Ordinance and all/any other applicable regulations must be met<br />
PRIOR to issuance of a permit. Prior approvals may be required as part of the issuance of a<br />
building permit. Prior approvals, if applicable, must accompany the application. Prior<br />
approvals may include but are not limited to:<br />
1. A state-approved septic system design is required. See Department of Environmental<br />
Services Chapter Env-Wq 1000. See Chester Zoning Ordinance.<br />
2. All new construction must be accompanied by an approved driveway permit application<br />
from the Chester <strong>Building</strong> Department for all Town Roads and/or if on a State Highway,<br />
a driveway permit from the NH Department of Transportation Division 6 is required.<br />
3. All permit applications must reflect compliance to Chester Zoning Ordinances and any<br />
applicable Site Plan Review and/or Subdivision Approval requirements.<br />
4. The New Hampshire State <strong>Building</strong> Code applies. Chester has adopted local building<br />
codes in addition to the NH State <strong>Building</strong> Code. See Chester Zoning Ordinance. Other<br />
codes apply in the state or through reference within adopted codes.<br />
5. For developments or structures requiring sprinkler systems; plans must have prior<br />
submission and approval from the Chester Fire Department and must be included at the<br />
time of application.<br />
Proceed by getting a <strong>Building</strong> <strong>Permit</strong> Application and a Submission Checklist from the<br />
<strong>Building</strong> Official’s Office. Complete all required areas that are applicable for your<br />
building project. Prior approvals, if applicable, must be in place and attached as part of<br />
the application. Trade permits are submitted on separate forms. Propane and Oil<br />
permitting is done through the Chester Fire Department.<br />
Submission, acceptance, and subsequent posting of your application (for the 1 week<br />
posting requirement) does not start until all required material have been submitted. A<br />
permit cannot be issued until the application submission checklist has been posted for a<br />
minimum of 1 week.<br />
Information to be included on permit (s) (varies based on complexity):<br />
• Property Detail<br />
• Owner/Applicant Information<br />
• Location – to include address and/or tax map number<br />
• Contractors – if known.<br />
• <strong>Building</strong> information – in particular the calculated square footages for permit fees.<br />
• Site Plan drawing – on the application oran additional detailed site plan may be<br />
required.<br />
• Floodplain Information - if applicable<br />
• Other Project Document Submission – site plan, soil report, architectural<br />
drawings, structural drawings, mechanical drawings, electrical drawings,<br />
structural calculations, sprinkler and fire protection detail may be required<br />
depending on the complexity of the project.<br />
• Most commercial applications will require detailed plan sets and prior third party<br />
review.<br />
Rev 5/8/2012 Page 2 of 4<br />
This information was compiled for specific purposes as an advisory check sheet and its use and<br />
interpretation otherwise is not intended - Thomas Roy – <strong>Building</strong> Inspector – © 2011













