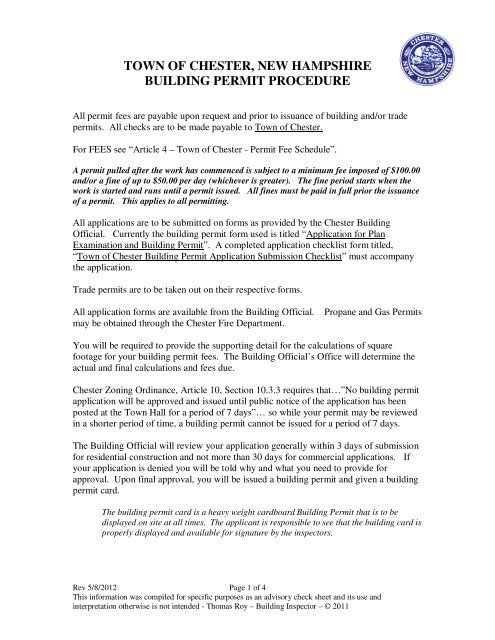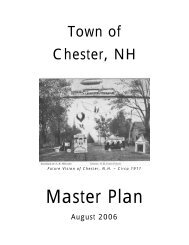Building Permit Procedure - ChesterNH.org
Building Permit Procedure - ChesterNH.org
Building Permit Procedure - ChesterNH.org
You also want an ePaper? Increase the reach of your titles
YUMPU automatically turns print PDFs into web optimized ePapers that Google loves.
TOWN OF CHESTER, NEW HAMPSHIRE<br />
BUILDING PERMIT PROCEDURE<br />
All permit fees are payable upon request and prior to issuance of building and/or trade<br />
permits. All checks are to be made payable to Town of Chester.<br />
For FEES see “Article 4 – Town of Chester - <strong>Permit</strong> Fee Schedule”.<br />
A permit pulled after the work has commenced is subject to a minimum fee imposed of $100.00<br />
and/or a fine of up to $50.00 per day (whichever is greater). The fine period starts when the<br />
work is started and runs until a permit issued. All fines must be paid in full prior the issuance<br />
of a permit. This applies to all permitting.<br />
All applications are to be submitted on forms as provided by the Chester <strong>Building</strong><br />
Official. Currently the building permit form used is titled “Application for Plan<br />
Examination and <strong>Building</strong> <strong>Permit</strong>”. A completed application checklist form titled,<br />
“Town of Chester <strong>Building</strong> <strong>Permit</strong> Application Submission Checklist” must accompany<br />
the application.<br />
Trade permits are to be taken out on their respective forms.<br />
All application forms are available from the <strong>Building</strong> Official.<br />
may be obtained through the Chester Fire Department.<br />
Propane and Gas <strong>Permit</strong>s<br />
You will be required to provide the supporting detail for the calculations of square<br />
footage for your building permit fees. The <strong>Building</strong> Official’s Office will determine the<br />
actual and final calculations and fees due.<br />
Chester Zoning Ordinance, Article 10, Section 10.3.3 requires that…”No building permit<br />
application will be approved and issued until public notice of the application has been<br />
posted at the Town Hall for a period of 7 days”… so while your permit may be reviewed<br />
in a shorter period of time, a building permit cannot be issued for a period of 7 days.<br />
The <strong>Building</strong> Official will review your application generally within 3 days of submission<br />
for residential construction and not more than 30 days for commercial applications. If<br />
your application is denied you will be told why and what you need to provide for<br />
approval. Upon final approval, you will be issued a building permit and given a building<br />
permit card.<br />
The building permit card is a heavy weight cardboard <strong>Building</strong> <strong>Permit</strong> that is to be<br />
displayed on site at all times. The applicant is responsible to see that the building card is<br />
properly displayed and available for signature by the inspectors.<br />
Rev 5/8/2012 Page 1 of 4<br />
This information was compiled for specific purposes as an advisory check sheet and its use and<br />
interpretation otherwise is not intended - Thomas Roy – <strong>Building</strong> Inspector – © 2011
For New Construction<br />
Compliance to Chester Zoning Ordinance and all/any other applicable regulations must be met<br />
PRIOR to issuance of a permit. Prior approvals may be required as part of the issuance of a<br />
building permit. Prior approvals, if applicable, must accompany the application. Prior<br />
approvals may include but are not limited to:<br />
1. A state-approved septic system design is required. See Department of Environmental<br />
Services Chapter Env-Wq 1000. See Chester Zoning Ordinance.<br />
2. All new construction must be accompanied by an approved driveway permit application<br />
from the Chester <strong>Building</strong> Department for all Town Roads and/or if on a State Highway,<br />
a driveway permit from the NH Department of Transportation Division 6 is required.<br />
3. All permit applications must reflect compliance to Chester Zoning Ordinances and any<br />
applicable Site Plan Review and/or Subdivision Approval requirements.<br />
4. The New Hampshire State <strong>Building</strong> Code applies. Chester has adopted local building<br />
codes in addition to the NH State <strong>Building</strong> Code. See Chester Zoning Ordinance. Other<br />
codes apply in the state or through reference within adopted codes.<br />
5. For developments or structures requiring sprinkler systems; plans must have prior<br />
submission and approval from the Chester Fire Department and must be included at the<br />
time of application.<br />
Proceed by getting a <strong>Building</strong> <strong>Permit</strong> Application and a Submission Checklist from the<br />
<strong>Building</strong> Official’s Office. Complete all required areas that are applicable for your<br />
building project. Prior approvals, if applicable, must be in place and attached as part of<br />
the application. Trade permits are submitted on separate forms. Propane and Oil<br />
permitting is done through the Chester Fire Department.<br />
Submission, acceptance, and subsequent posting of your application (for the 1 week<br />
posting requirement) does not start until all required material have been submitted. A<br />
permit cannot be issued until the application submission checklist has been posted for a<br />
minimum of 1 week.<br />
Information to be included on permit (s) (varies based on complexity):<br />
• Property Detail<br />
• Owner/Applicant Information<br />
• Location – to include address and/or tax map number<br />
• Contractors – if known.<br />
• <strong>Building</strong> information – in particular the calculated square footages for permit fees.<br />
• Site Plan drawing – on the application oran additional detailed site plan may be<br />
required.<br />
• Floodplain Information - if applicable<br />
• Other Project Document Submission – site plan, soil report, architectural<br />
drawings, structural drawings, mechanical drawings, electrical drawings,<br />
structural calculations, sprinkler and fire protection detail may be required<br />
depending on the complexity of the project.<br />
• Most commercial applications will require detailed plan sets and prior third party<br />
review.<br />
Rev 5/8/2012 Page 2 of 4<br />
This information was compiled for specific purposes as an advisory check sheet and its use and<br />
interpretation otherwise is not intended - Thomas Roy – <strong>Building</strong> Inspector – © 2011
Utility/Trade permits are required for each area of involvement. These are in addition to<br />
the structural building permit. Utility/Trade permits (electrical and plumbing) require<br />
that the applicant holding the NH license take out the permit and the applicant will be<br />
required to provide a copy of the applicant’s trade license and a copy of a valid drivers<br />
license. The State of NH requires a gas fitters license to perform gas related work. No<br />
utility/trade work is to proceed without a permit.<br />
Certification through the NH Public Utilities Commission’s for energy compliance is<br />
required prior to installation of insulation for all new residential building projects.<br />
A foundation certification will be required for all foundations prior to the placement of<br />
lumber at the site.<br />
ADDITIONS/RENOVATIONS, POOLS, DECKS, GARAGES, BARNS,<br />
SHEDS, ETC – Same process applies.<br />
(Non-commercial)<br />
1. If increasing the load on the septic system, you are required to get a stateapproved<br />
septic design or validate through a septic designer that your existing<br />
system is sufficiently designed.<br />
2. If a driveway change is proposed you are required to get a new driveway permit.<br />
3. All applicable buildings and construction methods must reflect compliance to<br />
current <strong>Building</strong> Codes, Chester Zoning Ordinances and any applicable Site Plan<br />
Review and/or Subdivision Approval requirements.<br />
4. Compliance to existing codes is required.<br />
5. Change of use requires Chester Site Plan Review and approval.<br />
Fill out an application as above for new construction – completing all areas that are<br />
applicable. If increasing the size of the footprint of the building, make careful<br />
measurements to insure compliance to the lot line setbacks that apply to the lot. On the<br />
application (or separate submission) draw a basic plan of what you intend to do. Label all<br />
lot lines and distances. Submit the application using the same procedure as NEW<br />
CONSTRUCTION. Additional project documentation and submissions may be required<br />
depending on the complexity of your building project.<br />
Required inspections may vary depending on the degree and complexity of your building<br />
project. Consult Town of Chester “Site Inspection Schedule” for particular inspection<br />
requirements. The permit holder is responsible to inform the building inspector in a<br />
timely fashion for all required inspections prior to performing work beyond the<br />
inspection points.<br />
Rev 5/8/2012 Page 3 of 4<br />
This information was compiled for specific purposes as an advisory check sheet and its use and<br />
interpretation otherwise is not intended - Thomas Roy – <strong>Building</strong> Inspector – © 2011
Commercial and Change of Use<br />
Compliance to Chester Zoning Ordinance and all/any other applicable regulations must be met<br />
PRIOR to issuance of a permit. Prior approvals may be required as part of the issuance of a<br />
building permit. Prior approvals, if applicable, must accompany the application. Prior<br />
approvals may include but are not limited to:<br />
1. A commercial use or change of use may require a SITE PLAN REVIEW with<br />
application and approval through the Chester Planning Board. If applicable<br />
this approval will be required prior to issuance of commercial or change of<br />
use type building permits.<br />
2. A state-approved septic system design consistent with Department of<br />
Environmental Services Chapter Env-Wq 1000 is required.<br />
3. All new construction must be accompanied by an approved driveway permit<br />
application from the Chester <strong>Building</strong> Department for all Town Roads and/or<br />
if on a State Highway, a driveway permit from the NH Department of<br />
Transportation Division 6 is required. For commercial use, this is also<br />
generally detailed on the final Site Plan.<br />
4. The application must meet all applicable requirements as noted for new<br />
construction. Additional document submissions may be required depending<br />
on complexity of your project. A third party review of detail plans may be<br />
required.<br />
5. <strong>Permit</strong> must reflect compliance to Chester Zoning Ordinances and all/any<br />
applicable Site Plan Review and/or Subdivision Approval requirements.<br />
6. The New Hampshire State <strong>Building</strong> Code applies. Chester has adopted local<br />
building codes. See the Chester Zoning Ordinance. Other codes apply in the<br />
state or through reference within adopted codes.<br />
7. Other Project Document Submission – site plan, soil report, architectural<br />
drawings, structural drawings, mechanical drawings, electrical drawings,<br />
structural calculations, sprinkler and fire protection detail – may be required<br />
depending on complexity of the project.<br />
8. Most commercial applications will require detailed plan sets and prior third<br />
party review.<br />
9. Most commercial applications will be required to bear the seal of a licensed<br />
NH Architect and/or Engineer.<br />
Any questions, consult with the <strong>Building</strong> Official –<br />
Thomas Roy chesterbi@gsinet.net<br />
Telephone (603) 887-5552<br />
<strong>Building</strong> Inspector’s Office Hours:<br />
Monday through Thursday 8:30 to 10:30 am and 3:30 to 4:30 pm<br />
Thursday evenings 5:00 to 7:00 pm<br />
Additional times by appointment.<br />
Rev 5/8/2012 Page 4 of 4<br />
This information was compiled for specific purposes as an advisory check sheet and its use and<br />
interpretation otherwise is not intended - Thomas Roy – <strong>Building</strong> Inspector – © 2011













