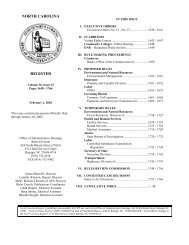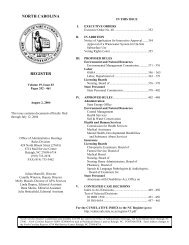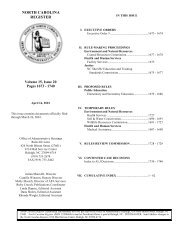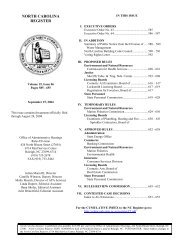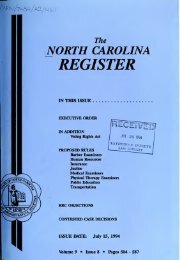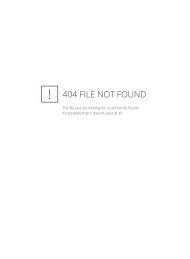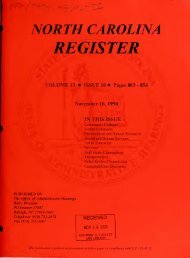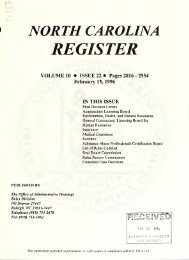NC Register Volume 23 Issue 09 - Office of Administrative Hearings
NC Register Volume 23 Issue 09 - Office of Administrative Hearings
NC Register Volume 23 Issue 09 - Office of Administrative Hearings
You also want an ePaper? Increase the reach of your titles
YUMPU automatically turns print PDFs into web optimized ePapers that Google loves.
IN ADDITION<br />
NOTICE OF RULE MAKING PROCEEDINGS AND PUBLIC HEARING<br />
NORTH CAROLINA BUILDING CODE COU<strong>NC</strong>IL<br />
Notice <strong>of</strong> Rule-making Proceedings is hereby given by <strong>NC</strong> Building Code Council in accordance with G.S. 150B-21.5(d).<br />
Citation to Existing Rule Affected by this Rule-Making: North Carolina Building, Electrical, Plumbing and Residential Codes.<br />
Authority for Rule-making: G.S. 143-136; 143-138.<br />
Reason for Proposed Action: To incorporate changes in the <strong>NC</strong> State Building Codes as a result <strong>of</strong> rulemaking petitions filed with<br />
the <strong>NC</strong> Building Code Council and to incorporate changes proposed by the Council.<br />
Public Hearing: December 8, 2008, 1:00PM, Wake County Commons, 4011 Carya Drive, Raleigh, <strong>NC</strong> 27610<br />
Comment Procedures: Written comments may be sent to Chris Noles, Secretary, <strong>NC</strong> Building Code Council, <strong>NC</strong> Department <strong>of</strong><br />
Insurance, 322 Chapanoke Road, Suite 200, Raleigh, <strong>NC</strong> 27603. Comment period expires on January 2, 20<strong>09</strong>.<br />
Statement <strong>of</strong> Subject Matter:<br />
1. Request by David Smith, on behalf <strong>of</strong> the Residential Ad-Hoc Committee, to amend the 20<strong>09</strong> <strong>NC</strong> Residential Code. The<br />
proposed amendment is as follows:<br />
R202 SUNROOM ADDITION. A one-story structure attached added to an existing dwelling with a glazing area in excess <strong>of</strong> 40<br />
percent <strong>of</strong> the gross area <strong>of</strong> the structure’s exterior walls and ro<strong>of</strong>.<br />
2. Request by David Smith, on behalf <strong>of</strong> the Residential Ad-Hoc Committee, to amend the 20<strong>09</strong> <strong>NC</strong> Residential Code. The<br />
proposed amendment is as follows:<br />
R311.2.2 Under stair protection. Deleted. Enclosed accessible space under stairs shall have walls, under stair surface and any s<strong>of</strong>fits<br />
protected on the enclosed side with ½-inch (12.7mm) gypsum board.<br />
3. Request by Jeff Griffin, Mecklenburg County Government, to amend the 20<strong>09</strong> <strong>NC</strong> Residential Code, Section R311.5.8. The<br />
proposed amendment is as follows:<br />
R311.5.8 Special stairways. Circular stairways, spiral stairways, winders, bulkhead enclosure and bowed head stairways shall comply<br />
with all requirements <strong>of</strong> section R311.5 except as specified below.<br />
R311.5.8.3 Bowed tread stairways. Bowed tread stairways are permitted provided they are uniform in bowed tread depth along entire<br />
width <strong>of</strong> tread with not more than 3/8” variance from greatest to smallest tread in the stairway flight. At no point shall the tread be less<br />
than a minimum <strong>of</strong> 9 inches with a nosing as listed in section R311.5.3.2 and R311.5.3.3 respectfully.<br />
R311.5.8.3.1 Standard stairway application. The bottom 3 treads in a standard straight run stairway application as listed under<br />
section R311.5.3.2 are permitted to bow provided at no point along the width <strong>of</strong> the tread they are less than 9” as measured under<br />
section R311.5.3.2 and each bowed tread is uniformed with other bowed treads with no more than 3/8” variance from greatest to least.<br />
Nosing is required as listed in section R311.5.3.<br />
R311.5.8.3.2 Bowed tread circular stairways. Bowed treads in a circular stairway are permitted provided they are uniformed as per<br />
winder treads as listed in section R311.5.3.2 measured at a point 12” from the side where the treads are narrower. At this walk line<br />
bowed treads must be uniformed with other circular stairway treads with the greatest tread not to exceed the smallest by more than<br />
3/8”. Nosing is required as listed in section R311.5.3.<br />
Figures R311.5.8.3, R311.5.8.3.1, and R311.5.8.3.2, are also to be added to commentary to explain code section application.<br />
4. Request by John Hitch, AIA to amend the 20<strong>09</strong> <strong>NC</strong> Building Code as follows:<br />
903.2.1.2 Group A-2. An automatic sprinkler system shall be provided for Group A-2 occupancies where one <strong>of</strong> the following<br />
conditions exists:<br />
1. The fire area exceeds 5,000 square feet (464.5 m2);<br />
2. The fire area has an occupant load <strong>of</strong> 100 300 or more, except 100 for nightclubs; or<br />
3. The fire area is located on a floor other than the level <strong>of</strong> exit discharge.<br />
SECTION 202 DEFINITIONS<br />
NIGHTCLUB. See Section 902.1.<br />
SECTION 902 DEFINITIONS<br />
NIGHTCLUB. An establishment meeting all <strong>of</strong> the following:<br />
<strong>23</strong>:<strong>09</strong> NORTH CAROLINA REGISTER NOVEMBER 3, 2008<br />
729




