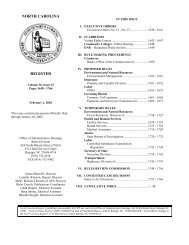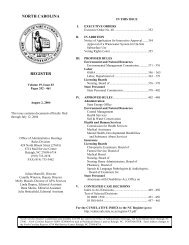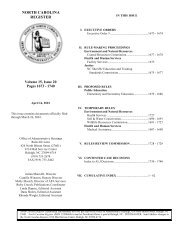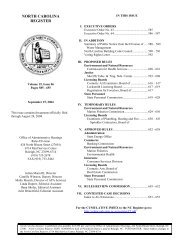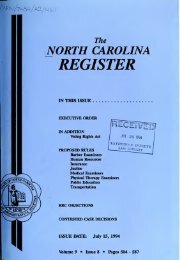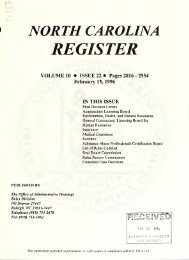NC Register Volume 23 Issue 09 - Office of Administrative Hearings
NC Register Volume 23 Issue 09 - Office of Administrative Hearings
NC Register Volume 23 Issue 09 - Office of Administrative Hearings
You also want an ePaper? Increase the reach of your titles
YUMPU automatically turns print PDFs into web optimized ePapers that Google loves.
APPROVED RULES<br />
one bed shall not be less than 80 square feet per bed. The 80<br />
square feet and 100 square feet requirements shall be exclusive<br />
<strong>of</strong> closets, toilet rooms, vestibules or wardrobes. When a<br />
designated single room exceeds 159 net square feet in floor area,<br />
it shall remain a single bedroom and cannot be used as a<br />
multi-bedroom unless approved in advance by the Division to<br />
meet the requirements <strong>of</strong> G.S. 131E, Article 9.<br />
(b) The total space set aside for dining, recreation and other<br />
common use shall not be less than 25 square feet per bed for a<br />
nursing facility and 30 square feet per bed for the adult care<br />
home portion <strong>of</strong> a combination facility. Physical therapy,<br />
occupational therapy and rehabilitation space shall not be<br />
included in this total.<br />
(c) In nursing facilities, included in the total square footage<br />
required by Rule .3201(b) <strong>of</strong> this Section, a separate dining area<br />
or areas at a minimum <strong>of</strong> 10 square feet per bed shall be<br />
provided and a separate activity area or areas at a minimum <strong>of</strong><br />
10 square feet per bed shall be provided. The remainder <strong>of</strong> the<br />
total required space for dining and activities may be in a separate<br />
area or combined with either <strong>of</strong> the required dining or activity<br />
areas.<br />
(d) In combination facilities, included in the total square footage<br />
required by Rule .3201(b) <strong>of</strong> this Section, a separate dining area<br />
or areas at 14 square feet per adult care home bed shall be<br />
provided. The adult care home dining area or areas may be<br />
combined with the nursing facility dining area or areas. A<br />
separate activity area or areas for domiciliary beds shall be<br />
provided at 16 square feet per domiciliary bed. The adult care<br />
home activity area may not be combined with the activity area or<br />
areas required for nursing beds.<br />
(e) Dining, activity, and living space shall be designed and<br />
equipped to provide accessibility to both patients confined to<br />
wheelchairs and ambulatory patients. Required dining, activity,<br />
and living areas shall have windows with views to the outside.<br />
The glazing material for the windows shall not be less than eight<br />
percent <strong>of</strong> the floor area required for each dining, activity, or<br />
living space.<br />
(f) Closets and storage units for equipment and supplies shall<br />
not be included as part <strong>of</strong> the required dining, activity, and living<br />
floor space area.<br />
(g) Handicap accessible outdoor areas for individual and group<br />
activities shall be provided.<br />
(h) For nursing beds, separate bedroom closets or wardrobes<br />
shall be provided in each bedroom to provide each occupant<br />
with a minimum <strong>of</strong> 36 cubic feet <strong>of</strong> clothing storage space at<br />
least half <strong>of</strong> which is for hanging clothes.<br />
(i) For adult care home beds, separate bedroom closets or<br />
wardrobes shall be provided in each bedroom to provide each<br />
adult care home resident with a minimum <strong>of</strong> 48 cubic feet <strong>of</strong><br />
clothing storage space at least half <strong>of</strong> which is for hanging<br />
clothes.<br />
(j) Some means for patients and residents to lock personal<br />
articles within the facility shall be provided.<br />
(k) A toilet room shall be directly accessible from each patient<br />
room and from each central bathing area without going through<br />
the general corridor. One toilet room may serve two patient<br />
rooms but not more than eight beds. The lavatory may be<br />
omitted from the toilet room if one is provided in each patient<br />
room. One tub or shower shall be provided for each 15 beds not<br />
individually served. There shall be at least one bathtub<br />
accessible on three sides and one shower provided for each 60<br />
beds or fraction there<strong>of</strong>.<br />
(l) For each nursing unit, or fraction there<strong>of</strong> on each floor, the<br />
following shall be provided:<br />
(1) a medication preparation area with a counter, a<br />
sink with four-inch faucet trim handles, a<br />
medication refrigerator, eye level medication<br />
storage, cabinet storage and double locked<br />
narcotic storage room, located adjacent to the<br />
nursing station or under visual control <strong>of</strong> the<br />
nursing station;<br />
(2) a clean utility room with counter, sink with<br />
four-inch handles, wall and under counter<br />
storage;<br />
(3) a soiled utility room with counter, sink with<br />
four-inch handles, wall and under counter<br />
storage, a flush-rim clinical sink or water<br />
closet with a device for cleaning bedpans and a<br />
means for washing and sanitizing bedpans and<br />
other utensils;<br />
(4) a nurses' toilet and locker space for coats,<br />
purses, and personal belongings;<br />
(5) an audio-visual nurse-patient call system<br />
arranged to ensure that a patient's call in the<br />
facility is noted at a staffed station;<br />
(6) a soiled linen storage room;<br />
(7) a clean linen storage room;<br />
(8) a nourishment station in an area enclosed with<br />
walls and doors which contains work space,<br />
cabinets and refrigerated storage, and a small<br />
stove, microwave oven or hot plate; and<br />
(9) one nurses' station consisting <strong>of</strong> desk space for<br />
writing, storage space for <strong>of</strong>fice supplies,<br />
storage space for patients' records and space<br />
for nurses' call equipment.<br />
(m) Clean linen storage shall be provided in a separate room<br />
from bulk supplies. Clean linen for nursing units may be stored<br />
in closed carts, or cabinets in the clean utility room, or in a linen<br />
closet on the unit floor.<br />
(n) A soiled linen room shall be provided.<br />
(o) Each nursing unit shall be provided with at least one janitor's<br />
closet. The kitchen area and laundry area each shall have a<br />
janitor's closet. Administration, occupational and physical<br />
therapy, recreation, personal care and employee facilities shall<br />
be provided janitor's closets and may share one as a group.<br />
(p) Stretcher and wheelchair storage shall be provided.<br />
(q) Bulk storage shall be provided at the rate <strong>of</strong> five square feet<br />
<strong>of</strong> floor area per bed.<br />
(r) <strong>Office</strong> space shall be provided for persons holding the<br />
following positions: administrator, director <strong>of</strong> nursing, social<br />
services director, activities director and physical therapist.<br />
There shall also be a business <strong>of</strong>fice.<br />
(s) Each combination facility shall provide a minimum <strong>of</strong> one<br />
residential washer and residential dryer located to be accessible<br />
by adult care home staff, residents, and family, unless personal<br />
laundry service is provided by the facility.<br />
History Note:<br />
Authority G.S. 131E-104;<br />
<strong>23</strong>:<strong>09</strong> NORTH CAROLINA REGISTER NOVEMBER 3, 2008<br />
795




