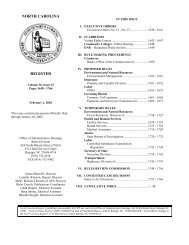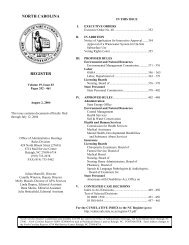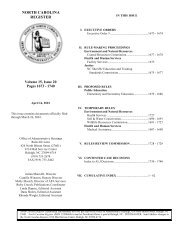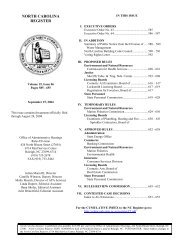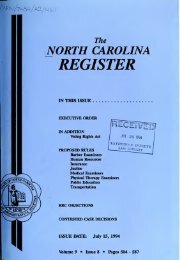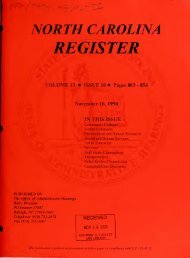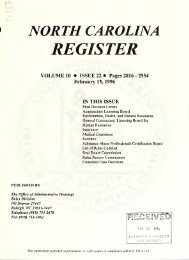NC Register Volume 23 Issue 09 - Office of Administrative Hearings
NC Register Volume 23 Issue 09 - Office of Administrative Hearings
NC Register Volume 23 Issue 09 - Office of Administrative Hearings
You also want an ePaper? Increase the reach of your titles
YUMPU automatically turns print PDFs into web optimized ePapers that Google loves.
APPROVED RULES<br />
(residents include mothers and their children), the live-in staff<br />
and their children or relative children residing in the home.<br />
Residents shall not share bedrooms with staff or the staff's'<br />
children or relative children.<br />
(b) Only rooms authorized by the Division <strong>of</strong> Health Service<br />
Regulation, Construction Section by plan review or field<br />
inspection, shall be used for bedrooms.<br />
(c) A room where access is through a bathroom, kitchen or<br />
another bedroom shall not be approved for a resident's bedroom.<br />
(d) There shall be a minimum area <strong>of</strong> 100 square feet, excluding<br />
vestibule, closet or wardrobe space, in rooms occupied by one<br />
mother and a minimum area <strong>of</strong> 80 square feet per bed, excluding<br />
vestibule, closet or wardrobe space, in rooms occupied by two<br />
mothers. There shall be additional square footage <strong>of</strong> 40 square<br />
feet for each infant and toddler, 60 square feet for each preschool<br />
aged child and 80 square feet for each school aged child.<br />
(e) The total number <strong>of</strong> residents assigned to a bedroom shall<br />
not exceed the number authorized by the Division <strong>of</strong> Health<br />
Service Regulation, Construction Section, by plan review or<br />
field inspection, for that particular bedroom.<br />
(f) A bedroom shall not be occupied by more than two mothers<br />
along with any children or infants <strong>of</strong> those mothers.<br />
(g) Each resident bedroom shall have one or more operable<br />
windows and be lighted to provide 30 foot candles <strong>of</strong> light at<br />
floor level. The window area shall be equivalent to at least eight<br />
percent <strong>of</strong> the floor space. The windows shall have a maximum<br />
<strong>of</strong> 44 inch sill height. Each bedroom shall be provided with a<br />
window that meets the North Carolina State Building Code for<br />
emergency egress. These windows shall be openable without<br />
the use <strong>of</strong> keys or tools.<br />
(h) Bedroom closets or wardrobes shall be large enough to<br />
provide each mother with a minimum <strong>of</strong> 48 cubic feet <strong>of</strong><br />
separate clothing storage space (approximately two feet deep by<br />
three feet wide by eight feet high) <strong>of</strong> which at least one-half<br />
shall be for hanging clothes with an adjustable height hanging<br />
bar. Additional closet or wardrobe space shall be provided for<br />
the children <strong>of</strong> mothers at the rate <strong>of</strong> 10 cubic feet per child.<br />
History Note: Authority G.S. 131D-1; 143B-153;<br />
Eff. October 1, 2008.<br />
10A <strong>NC</strong>AC 70K .03<strong>09</strong> BATHROOMS<br />
(a) Residential maternity homes shall have one full bathroom<br />
for each five or fewer mothers and children, not including<br />
infants. Live-in staff shall have a separate bathroom from<br />
residents in care.<br />
(b) The bathrooms shall be designed to provide privacy. A<br />
bathroom with two or more water closets (commodes) shall have<br />
privacy partitions for each water closet. Each tub or shower<br />
shall have privacy partitions or curtains.<br />
(c) Entrance to the bathroom shall not be through a kitchen,<br />
another person's bedroom or another bathroom.<br />
(d) The required bathrooms <strong>of</strong> residents shall be located so there<br />
is no more than 40 feet from any resident's bedroom door.<br />
(e) Hand grips shall be installed at all commodes, tubs and<br />
showers used by the residents.<br />
(f) Non-skid surfacing or strips shall be installed in showers and<br />
bath areas.<br />
(g) The bathrooms shall be lighted to provide 30 foot candles <strong>of</strong><br />
light at floor level and have mechanical ventilation at the rate <strong>of</strong><br />
two cubic feet per minute for each square foot <strong>of</strong> floor area.<br />
These vents shall be vented directly to the outdoors.<br />
(h) The bathroom floor shall have a non-slippery,<br />
water-resistant covering.<br />
History Note: Authority G.S. 131D-1; 143B-153;<br />
Eff. October 1, 2008.<br />
10A <strong>NC</strong>AC 70K .0310 CORRIDORS<br />
(a) Corridors shall be a minimum clear width <strong>of</strong> three feet.<br />
(b) Corridors shall be lighted with night lights providing one<br />
foot candle <strong>of</strong> light at the floor.<br />
(c) Corridors shall be free <strong>of</strong> all equipment and other<br />
obstructions.<br />
History Note: Authority G.S. 131D-1; 143B-153;<br />
Eff. October 1, 2008.<br />
10A <strong>NC</strong>AC 70K .0311 OUTSIDE ENTRA<strong>NC</strong>ES AND<br />
EXITS<br />
(a) In residential maternity homes, all floor levels shall have at<br />
least two exits. If there are only two, the exit or exit access<br />
doors shall be so located and constructed to minimize the<br />
possibility that both may be blocked by any one fire or other<br />
emergency condition.<br />
(b) At least one entrance and exit door shall be a minimum<br />
width <strong>of</strong> three feet and another shall be a minimum width <strong>of</strong> two<br />
feet and eight inches.<br />
(c) If the home has any resident who requires physical<br />
assistance with evacuation, the home shall have at least one<br />
principal outside entrance and exit for the resident's use which<br />
shall be at grade level or accessible by ramp with a one inch rise<br />
for each 12 inches <strong>of</strong> length <strong>of</strong> the ramp. For the purposes <strong>of</strong><br />
this Rule, a principal outside entrance or exit is one that is most<br />
<strong>of</strong>ten used by residents for vehicular access.<br />
(d) All exit door locks and latches shall be easily operable from<br />
the inside at all times without keys.<br />
(e) All entrances and exits shall be free <strong>of</strong> all obstructions or<br />
impediments to allow for full instant use in case <strong>of</strong> fire or other<br />
emergency.<br />
(f) All steps, porches, stoops and ramps shall be provided with<br />
handrails and guardrails.<br />
(g) Outdoor stairways and ramps shall be illuminated by no less<br />
than five foot candles <strong>of</strong> light at grade level.<br />
History Note: Authority G.S. 131D-1; 143B-153;<br />
Eff. October 1, 2008.<br />
10A <strong>NC</strong>AC 70K .0312 LAUNDRY ROOM<br />
Laundry facilities shall be provided. The laundry equipment<br />
shall be located out <strong>of</strong> the living, dining and bedroom areas.<br />
History Note: Authority G.S. 131D-1; 143B-153;<br />
Eff. October 1, 2008.<br />
<strong>23</strong>:<strong>09</strong> NORTH CAROLINA REGISTER NOVEMBER 3, 2008<br />
848




