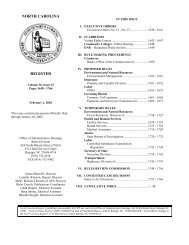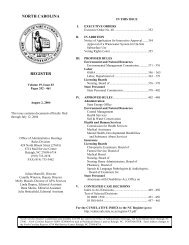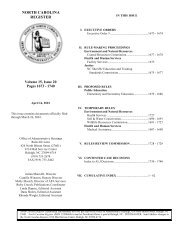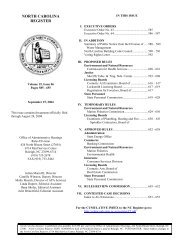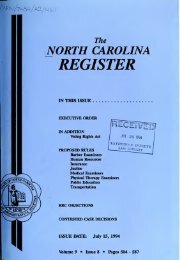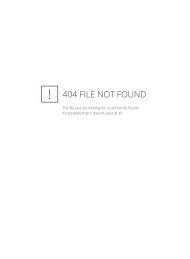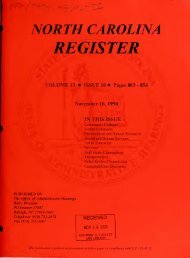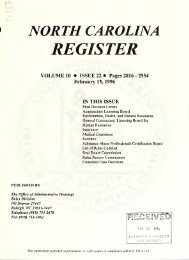NC Register Volume 23 Issue 09 - Office of Administrative Hearings
NC Register Volume 23 Issue 09 - Office of Administrative Hearings
NC Register Volume 23 Issue 09 - Office of Administrative Hearings
Create successful ePaper yourself
Turn your PDF publications into a flip-book with our unique Google optimized e-Paper software.
APPROVED RULES<br />
(f) A room where access is through a bathroom, kitchen or other<br />
bedroom shall not be approved for a resident's bedroom.<br />
(g) No child shall share a bedroom with a live-in staff member<br />
or children <strong>of</strong> staff.<br />
(h) No bedroom shall house more than four children.<br />
(i) Except for siblings, children <strong>of</strong> different sexes shall not share<br />
a bedroom.<br />
(j) Each child shall have a bed <strong>of</strong> his or her own.<br />
(k) Bunk beds shall be limited to no more than one bed above<br />
the other bed with at least three feet vertical clearance between<br />
the lower and upper beds. Bunk beds shall have guardrails on<br />
both sides <strong>of</strong> the top bunk. All spaces between the guardrails<br />
and bed frame and in the head and foot boards on the top bunk<br />
shall be less than 3 ½ inches. Bunk beds shall be provided with<br />
secured ladders.<br />
(l) Individual beds shall be at least three feet apart at the head,<br />
foot and sides; bunk beds shall be at least five feet apart,<br />
horizontally, at the head, foot and sides.<br />
(m) Each bed shall be provided with a mattress in good repair.<br />
(n) No day-bed, convertible s<strong>of</strong>a or other bedding <strong>of</strong> a<br />
temporary nature shall be used as a bed.<br />
(o) Bedrooms shall be provided with a minimum <strong>of</strong> 48 cubic<br />
feet <strong>of</strong> closet or wardrobe space per child and four cubic feet <strong>of</strong><br />
drawer space per child.<br />
(p) Each bedroom shall be provided with a window that meets<br />
the North Carolina State Building Code for emergency egress.<br />
These windows shall be openable without the use <strong>of</strong> keys or<br />
tools.<br />
History Note: Authority G.S. 131D-10.5; 143B-153;<br />
Eff. October 1, 2008.<br />
10A <strong>NC</strong>AC 70I .<strong>09</strong>10 BATHING AND TOILET AREAS<br />
(a) Facilities licensed for the first time after the effective date <strong>of</strong><br />
Subchapters 70I and 70J shall have one full bathroom for each<br />
five or fewer persons including live-in staff and family. For<br />
children under five years old a tub shall be provided. Live-in<br />
staff and their dependents shall have a separate bathroom from<br />
children in care.<br />
(b) The bathrooms shall be designed to provide privacy. A<br />
bathroom with two or more water closets (commodes) shall have<br />
privacy partitions for each water closet. Each tub or shower<br />
shall have privacy partitions or curtains.<br />
(c) Bathrooms shall be located as conveniently as possible to the<br />
children's bedrooms.<br />
(d) The entrance to a bathroom shall not be through a kitchen,<br />
another resident's bedroom or bathroom.<br />
(e) The bathrooms shall be lighted to provide 30 foot candles <strong>of</strong><br />
light at the floor level and have mechanical ventilation at the rate<br />
<strong>of</strong> two cubic feet per minute for each square foot <strong>of</strong> floor area.<br />
These vents shall be vented directly to the outdoors.<br />
(f) The bathroom floor shall have a non-slippery water-resistant<br />
covering.<br />
History Note: Authority G.S. 131D-10.5; 143B-153;<br />
Eff. October 1, 2008.<br />
10A <strong>NC</strong>AC 70I .<strong>09</strong>11 CORRIDORS<br />
(a) Corridors shall be a minimum clear width <strong>of</strong> three feet.<br />
(b) Corridors shall be lighted with night lights providing one<br />
foot-candle <strong>of</strong> light at the floor.<br />
(c) Corridors shall be free <strong>of</strong> all equipment and other<br />
obstructions.<br />
History Note: Authority G.S. 131D-10.5; 143B-153;<br />
Eff. October 1, 2008.<br />
10A <strong>NC</strong>AC 70I .<strong>09</strong>12 OUTSIDE ENTRA<strong>NC</strong>ES AND<br />
EXITS<br />
(a) In residential child-care facilities, all floor levels shall have<br />
at least two exits. If there are only two, the exit or exit access<br />
doors shall be located and constructed to minimize the<br />
possibility that both may be blocked by any one fire or other<br />
emergency condition.<br />
(b) At least one entrance and exit door shall be a minimum<br />
width <strong>of</strong> three feet and another shall be a minimum width <strong>of</strong> two<br />
feet and eight inches.<br />
(c) If the residential child-care facility has any child that<br />
requires physical assistance with evacuation, the facility shall<br />
have at least one principal outside entrance and exit for the<br />
residents' use which shall be at grade level or accessible by ramp<br />
with a one inch rise for each 12 inches <strong>of</strong> length <strong>of</strong> the ramp.<br />
For the purposes <strong>of</strong> this Rule, a principal outside entrance and<br />
exit is one that is most <strong>of</strong>ten used by residents for vehicular<br />
access.<br />
(d) All exits and room door locks and latches shall be easily<br />
operable from the inside at all times without keys.<br />
(e) All entrances and exits shall be free <strong>of</strong> all obstructions or<br />
impediments to allow for full instant use in case <strong>of</strong> fire or other<br />
emergency.<br />
(f) All steps, porches, stoops and ramps shall be provided with<br />
handrails and guardrails.<br />
(g) Outdoor stairways and ramps shall be illuminated by no less<br />
than five foot candles <strong>of</strong> light at grade level.<br />
History Note: Authority G.S. 131D-10.5; 143B-153;<br />
Eff. October 1, 2008.<br />
10A <strong>NC</strong>AC 70I .<strong>09</strong>13 FLOORS<br />
(a) All floors shall be <strong>of</strong> smooth, non-skid material and<br />
constructed to be easily cleanable.<br />
(b) All floors shall be kept in good repair.<br />
History Note: Authority G.S. 131D-10.5; 143B-153;<br />
Eff. October 1, 2008.<br />
10A <strong>NC</strong>AC 70I .<strong>09</strong>14 HOUSEKEEPING AND<br />
FURNISHINGS<br />
(a) Each residential child-care facility shall:<br />
(1) have walls, ceilings and floors or floor<br />
coverings kept clean and in good repair;<br />
(2) have no chronic unpleasant odors;<br />
(3) have furniture clean and in good repair;<br />
(4) be maintained in an uncluttered, clean and<br />
orderly manner, free <strong>of</strong> all obstructions and<br />
hazards;<br />
(5) have a supply <strong>of</strong> bath soap, clean towels,<br />
washcloths, sheets, pillow cases, blankets and<br />
<strong>23</strong>:<strong>09</strong> NORTH CAROLINA REGISTER NOVEMBER 3, 2008<br />
835




