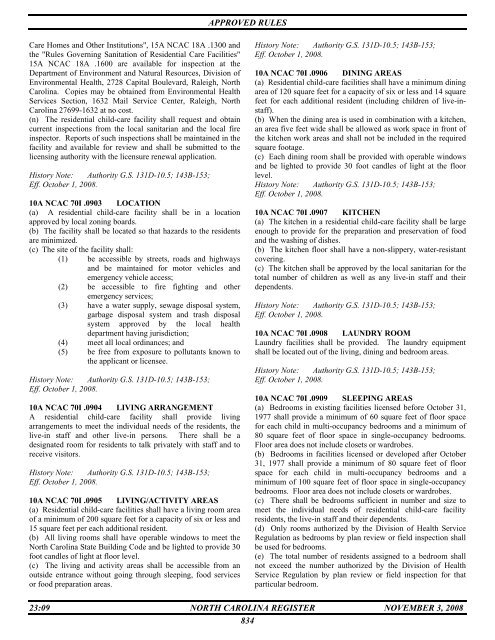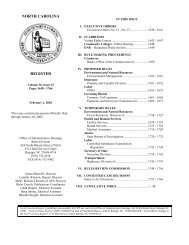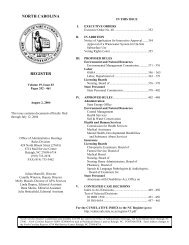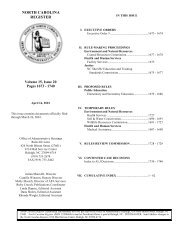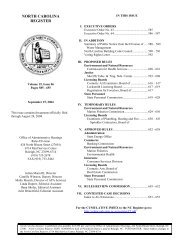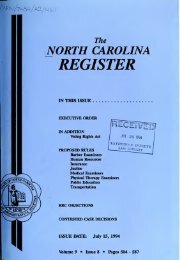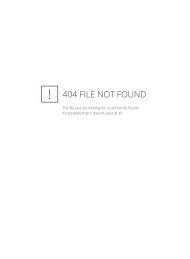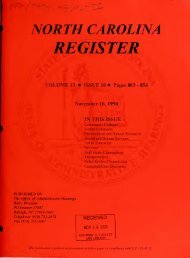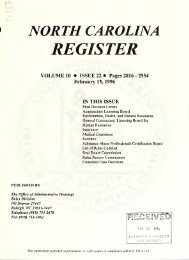NC Register Volume 23 Issue 09 - Office of Administrative Hearings
NC Register Volume 23 Issue 09 - Office of Administrative Hearings
NC Register Volume 23 Issue 09 - Office of Administrative Hearings
You also want an ePaper? Increase the reach of your titles
YUMPU automatically turns print PDFs into web optimized ePapers that Google loves.
APPROVED RULES<br />
Care Homes and Other Institutions", 15A <strong>NC</strong>AC 18A .1300 and<br />
the "Rules Governing Sanitation <strong>of</strong> Residential Care Facilities"<br />
15A <strong>NC</strong>AC 18A .1600 are available for inspection at the<br />
Department <strong>of</strong> Environment and Natural Resources, Division <strong>of</strong><br />
Environmental Health, 2728 Capital Boulevard, Raleigh, North<br />
Carolina. Copies may be obtained from Environmental Health<br />
Services Section, 1632 Mail Service Center, Raleigh, North<br />
Carolina 27699-1632 at no cost.<br />
(n) The residential child-care facility shall request and obtain<br />
current inspections from the local sanitarian and the local fire<br />
inspector. Reports <strong>of</strong> such inspections shall be maintained in the<br />
facility and available for review and shall be submitted to the<br />
licensing authority with the licensure renewal application.<br />
History Note: Authority G.S. 131D-10.5; 143B-153;<br />
Eff. October 1, 2008.<br />
10A <strong>NC</strong>AC 70I .<strong>09</strong>03 LOCATION<br />
(a) A residential child-care facility shall be in a location<br />
approved by local zoning boards.<br />
(b) The facility shall be located so that hazards to the residents<br />
are minimized.<br />
(c) The site <strong>of</strong> the facility shall:<br />
(1) be accessible by streets, roads and highways<br />
and be maintained for motor vehicles and<br />
emergency vehicle access;<br />
(2) be accessible to fire fighting and other<br />
emergency services;<br />
(3) have a water supply, sewage disposal system,<br />
garbage disposal system and trash disposal<br />
system approved by the local health<br />
department having jurisdiction;<br />
(4) meet all local ordinances; and<br />
(5) be free from exposure to pollutants known to<br />
the applicant or licensee.<br />
History Note: Authority G.S. 131D-10.5; 143B-153;<br />
Eff. October 1, 2008.<br />
10A <strong>NC</strong>AC 70I .<strong>09</strong>04 LIVING ARRANGEMENT<br />
A residential child-care facility shall provide living<br />
arrangements to meet the individual needs <strong>of</strong> the residents, the<br />
live-in staff and other live-in persons. There shall be a<br />
designated room for residents to talk privately with staff and to<br />
receive visitors.<br />
History Note: Authority G.S. 131D-10.5; 143B-153;<br />
Eff. October 1, 2008.<br />
10A <strong>NC</strong>AC 70I .<strong>09</strong>05 LIVING/ACTIVITY AREAS<br />
(a) Residential child-care facilities shall have a living room area<br />
<strong>of</strong> a minimum <strong>of</strong> 200 square feet for a capacity <strong>of</strong> six or less and<br />
15 square feet per each additional resident.<br />
(b) All living rooms shall have operable windows to meet the<br />
North Carolina State Building Code and be lighted to provide 30<br />
foot candles <strong>of</strong> light at floor level.<br />
(c) The living and activity areas shall be accessible from an<br />
outside entrance without going through sleeping, food services<br />
or food preparation areas.<br />
History Note: Authority G.S. 131D-10.5; 143B-153;<br />
Eff. October 1, 2008.<br />
10A <strong>NC</strong>AC 70I .<strong>09</strong>06 DINING AREAS<br />
(a) Residential child-care facilities shall have a minimum dining<br />
area <strong>of</strong> 120 square feet for a capacity <strong>of</strong> six or less and 14 square<br />
feet for each additional resident (including children <strong>of</strong> live-instaff).<br />
(b) When the dining area is used in combination with a kitchen,<br />
an area five feet wide shall be allowed as work space in front <strong>of</strong><br />
the kitchen work areas and shall not be included in the required<br />
square footage.<br />
(c) Each dining room shall be provided with operable windows<br />
and be lighted to provide 30 foot candles <strong>of</strong> light at the floor<br />
level.<br />
History Note: Authority G.S. 131D-10.5; 143B-153;<br />
Eff. October 1, 2008.<br />
10A <strong>NC</strong>AC 70I .<strong>09</strong>07 KITCHEN<br />
(a) The kitchen in a residential child-care facility shall be large<br />
enough to provide for the preparation and preservation <strong>of</strong> food<br />
and the washing <strong>of</strong> dishes.<br />
(b) The kitchen floor shall have a non-slippery, water-resistant<br />
covering.<br />
(c) The kitchen shall be approved by the local sanitarian for the<br />
total number <strong>of</strong> children as well as any live-in staff and their<br />
dependents.<br />
History Note: Authority G.S. 131D-10.5; 143B-153;<br />
Eff. October 1, 2008.<br />
10A <strong>NC</strong>AC 70I .<strong>09</strong>08 LAUNDRY ROOM<br />
Laundry facilities shall be provided. The laundry equipment<br />
shall be located out <strong>of</strong> the living, dining and bedroom areas.<br />
History Note: Authority G.S. 131D-10.5; 143B-153;<br />
Eff. October 1, 2008.<br />
10A <strong>NC</strong>AC 70I .<strong>09</strong><strong>09</strong> SLEEPING AREAS<br />
(a) Bedrooms in existing facilities licensed before October 31,<br />
1977 shall provide a minimum <strong>of</strong> 60 square feet <strong>of</strong> floor space<br />
for each child in multi-occupancy bedrooms and a minimum <strong>of</strong><br />
80 square feet <strong>of</strong> floor space in single-occupancy bedrooms.<br />
Floor area does not include closets or wardrobes.<br />
(b) Bedrooms in facilities licensed or developed after October<br />
31, 1977 shall provide a minimum <strong>of</strong> 80 square feet <strong>of</strong> floor<br />
space for each child in multi-occupancy bedrooms and a<br />
minimum <strong>of</strong> 100 square feet <strong>of</strong> floor space in single-occupancy<br />
bedrooms. Floor area does not include closets or wardrobes.<br />
(c) There shall be bedrooms sufficient in number and size to<br />
meet the individual needs <strong>of</strong> residential child-care facility<br />
residents, the live-in staff and their dependents.<br />
(d) Only rooms authorized by the Division <strong>of</strong> Health Service<br />
Regulation as bedrooms by plan review or field inspection shall<br />
be used for bedrooms.<br />
(e) The total number <strong>of</strong> residents assigned to a bedroom shall<br />
not exceed the number authorized by the Division <strong>of</strong> Health<br />
Service Regulation by plan review or field inspection for that<br />
particular bedroom.<br />
<strong>23</strong>:<strong>09</strong> NORTH CAROLINA REGISTER NOVEMBER 3, 2008<br />
834


