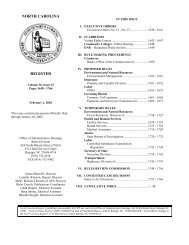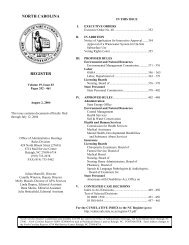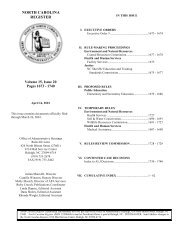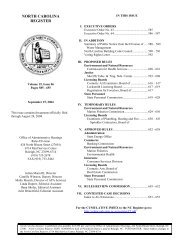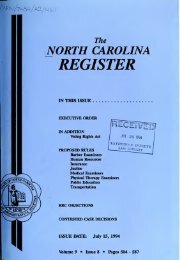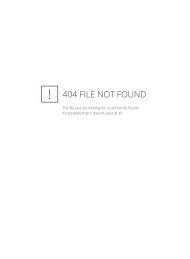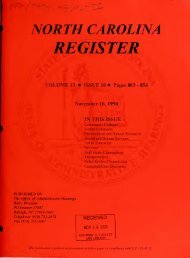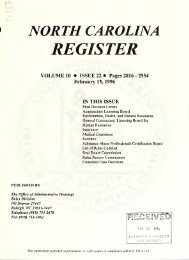NC Register Volume 23 Issue 09 - Office of Administrative Hearings
NC Register Volume 23 Issue 09 - Office of Administrative Hearings
NC Register Volume 23 Issue 09 - Office of Administrative Hearings
You also want an ePaper? Increase the reach of your titles
YUMPU automatically turns print PDFs into web optimized ePapers that Google loves.
APPROVED RULES<br />
10A <strong>NC</strong>AC 70I .0708 LIVING/ACTIVITY AREAS<br />
10A <strong>NC</strong>AC 70I .07<strong>09</strong> DINING AREAS<br />
10A <strong>NC</strong>AC 70I .0710 HEAT, LIGHT AND<br />
VENTILATION<br />
10A <strong>NC</strong>AC 70I .0711 EXTERIOR SPACE<br />
10A <strong>NC</strong>AC 70I .0712 INSPECTIONS<br />
10A <strong>NC</strong>AC 70I .0713 VEHICLES USED FOR<br />
TRANSPORTATION OF CHILDREN<br />
History Note: Authority G.S. 131D-10.5; 143B-153; 143B-<br />
154; 143B-155; 143B-156;<br />
Eff. July 1, 1999 (See S.L. 1999, c. <strong>23</strong>7, s. 11.30);<br />
Amended Eff. July 18, 2002;<br />
Repealed Eff. October 1, 2008.<br />
10A <strong>NC</strong>AC 70I .0801<br />
10A <strong>NC</strong>AC 70I .0802<br />
STAFFING REQUIREMENTS<br />
TRAINING REQUIREMENTS<br />
History Note: Authority G.S. 143B-153;<br />
Eff. September 1, 2007;<br />
Repealed Eff. October 1, 2008.<br />
10A <strong>NC</strong>AC 70I .<strong>09</strong>01 APPLICATION OF PHYSICAL<br />
PLANT REQUIREMENTS<br />
(a) New construction and existing buildings proposed for use as<br />
a residential child-care facility shall comply with the<br />
requirements <strong>of</strong> this Section.<br />
(b) Except where otherwise specified, existing licensed facilities<br />
or portions <strong>of</strong> existing licensed facilities shall meet licensure and<br />
code requirements in effect at the time <strong>of</strong> construction, initial<br />
licensure, change in service, change in resident capacity or<br />
evacuation capability <strong>of</strong> the residents, addition, renovation or<br />
alteration.<br />
(c) New additions, alterations, modifications and repairs made<br />
to the building shall meet the requirements <strong>of</strong> this Section.<br />
(d) A residential child-care facility shall not have two different<br />
types <strong>of</strong> occupancies, as defined in the State Building Code, in<br />
the same building.<br />
(e) Rules contained in this Section are the Physical Plant<br />
requirements and do not prohibit buildings, systems or<br />
operational conditions that exceed these requirements.<br />
(f) Equivalency: Alternate methods, procedures, design criteria<br />
and functional variations from the physical plant requirements<br />
shall be approved by the Division <strong>of</strong> Health Service Regulation<br />
when the facility can demonstrate to the Division <strong>of</strong> Health<br />
Service Regulation's satisfaction, that the intent <strong>of</strong> the physical<br />
plant requirements are met and the variation does not reduce the<br />
safety or operational effectiveness <strong>of</strong> the facility.<br />
(g) The residential child-care facility must comply with all<br />
applicable local, state and federal regulations.<br />
History Note: Authority G.S. 131D-10.5; 143B-153;<br />
Eff. October 1, 2008.<br />
10A <strong>NC</strong>AC 70I .<strong>09</strong>02 DESIGN AND CONSTRUCTION<br />
(a) Any building licensed for the first time as a residential childcare<br />
facility shall meet the applicable requirements <strong>of</strong> the North<br />
Carolina State Building Code. All new construction, additions<br />
and renovations to existing buildings shall meet the requirements<br />
<strong>of</strong> the North Carolina State Building Code for One and Two<br />
Family Dwellings, Licensed Residential-Care Facilities or<br />
Institutional Occupancy as determined by the Division <strong>of</strong> Health<br />
Service Regulation based on the number and age <strong>of</strong> the licensed<br />
children residents and any other dependents <strong>of</strong> the live-in staff.<br />
The North Carolina State Building Code, which is incorporated<br />
by reference, including all subsequent amendments can be<br />
purchased for one<br />
hundred six dollars and twenty-five cents ($106.25) at the<br />
following web site:<br />
(http://www.ncdoi.com/OSFM/Engineering/CodeServices/engin<br />
eering_codeservices_sales.asp) or calling 919-681-6550.<br />
(b) Mobile homes, whether mobile or permanently situated,<br />
shall not be used for residential child-care facilities.<br />
(c) Each facility shall be planned, constructed, equipped and<br />
maintained to provide the services <strong>of</strong>fered in the facility.<br />
(d) Any existing building converted from another use to a<br />
residential child-care facility shall meet all the requirements <strong>of</strong> a<br />
new facility.<br />
(e) Any existing licensed residential child-care facility when the<br />
license is terminated for more than 60 days shall meet all<br />
requirements <strong>of</strong> a new facility prior to being relicensed.<br />
(f) Any existing licensed residential child-care facility that is<br />
closed or vacant for more than one year shall meet all<br />
requirements <strong>of</strong> a new facility prior to being relicensed.<br />
(g) Any existing licensed residential child-care facility that<br />
plans to have new construction, remodeling or physical changes<br />
done to the facility shall have drawings submitted by the owner<br />
or his appointed representative to the Division <strong>of</strong> Health Service<br />
Regulation, Construction Section for review and approval prior<br />
to commencement <strong>of</strong> the work.<br />
(h) The applicant for a resident child-care facility shall consult<br />
the local code enforcement <strong>of</strong>ficial for information on required<br />
permits and building code requirements before starting any<br />
construction or renovations.<br />
(i) If the building is two stories in height and is classified as a<br />
Residential Occupancy, it shall meet the following requirements:<br />
(1) Children less than six years old shall not be<br />
housed on any floor other than the level <strong>of</strong> exit<br />
discharge with adult supervision.<br />
(2) A complete fire alarm system with pull<br />
stations on each floor and sounding devices<br />
which are audible throughout the building<br />
shall be provided. The fire alarm system shall<br />
be able to transmit an automatic signal to the<br />
local emergency fire department dispatch<br />
center, either directly or through a central<br />
station monitoring company connection.<br />
(j) The basement and the attic shall not to be used for storage or<br />
sleeping.<br />
(k) The ceiling shall be at least seven and one-half feet from the<br />
floor.<br />
(l) All windows shall be maintained operable.<br />
(m) The sanitation, water supply, sewage disposal and dietary<br />
facilities shall comply with the rules <strong>of</strong> the North Carolina<br />
Commission for Public Health, which are incorporated by<br />
reference, including all subsequent amendments. The "Rules<br />
Governing the Sanitation <strong>of</strong> Hospitals, Nursing Homes, Adult<br />
<strong>23</strong>:<strong>09</strong> NORTH CAROLINA REGISTER NOVEMBER 3, 2008<br />
833




