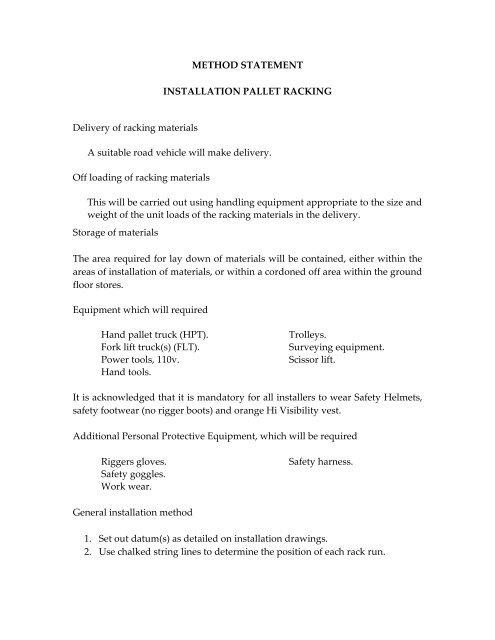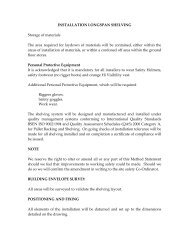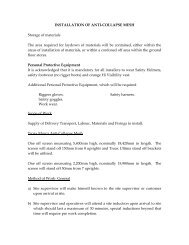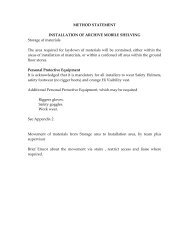METHOD STATEMENT INSTALLATION PALLET RACKING Delivery ...
METHOD STATEMENT INSTALLATION PALLET RACKING Delivery ...
METHOD STATEMENT INSTALLATION PALLET RACKING Delivery ...
Create successful ePaper yourself
Turn your PDF publications into a flip-book with our unique Google optimized e-Paper software.
<strong>METHOD</strong> <strong>STATEMENT</strong><br />
<strong>INSTALLATION</strong> <strong>PALLET</strong> <strong>RACKING</strong><br />
<strong>Delivery</strong> of racking materials<br />
A suitable road vehicle will make delivery.<br />
Off loading of racking materials<br />
This will be carried out using handling equipment appropriate to the size and<br />
weight of the unit loads of the racking materials in the delivery.<br />
Storage of materials<br />
The area required for lay down of materials will be contained, either within the<br />
areas of installation of materials, or within a cordoned off area within the ground<br />
floor stores.<br />
Equipment which will required<br />
Hand pallet truck (HPT).<br />
Fork lift truck(s) (FLT).<br />
Power tools, 110v.<br />
Hand tools.<br />
Trolleys.<br />
Surveying equipment.<br />
Scissor lift.<br />
It is acknowledged that it is mandatory for all installers to wear Safety Helmets,<br />
safety footwear (no rigger boots) and orange Hi Visibility vest.<br />
Additional Personal Protective Equipment, which will be required<br />
Riggers gloves.<br />
Safety goggles.<br />
Work wear.<br />
Safety harness.<br />
General installation method<br />
1. Set out datum(s) as detailed on installation drawings.<br />
2. Use chalked string lines to determine the position of each rack run.
3. To erect the first frame of a rack run one or two crew members foot the<br />
frame and one or two crew members push the frame into a vertical<br />
position.<br />
4. Beams fitted with beam connector locks may be inserted at a convenient<br />
level on the frame to stabilise the frame as necessary while the next frame<br />
is lifted into position. (Alternatively the first frame may be manually held<br />
in a stable upright position if there are enough crew members to lift the<br />
next frame and hold this steady while beams are positioned to stabilise this<br />
first bay)<br />
Installers must ensure that all beams are fitted with beam connector locks at each<br />
end of every beam and that these are engaged to the frame uprights as the beams<br />
are fitted.<br />
One or two members of the erection crew anchor the base of the frame by<br />
placing their feet against the foot plates. Other members of the crew then<br />
lift the frame, like a tall ladder, and walk towards the base of the frame to<br />
raise it.
5. Erect the second frame and join to the first with a beam positioned<br />
preferably at the first permanent beam level if this can be fitted by two<br />
crew members standing on the floor. If this is not possible then a<br />
convenient temporary level is chosen<br />
6. Check that all beams are fitted with beam locks and engaged as the<br />
work progresses.<br />
7. Stabilise the first bay with at least two beam levels. The second beam<br />
level may be placed at a permanent level or at a temporary level to<br />
make the frames accurately parallel and to achieve the necessary<br />
stability.<br />
8. Line, level and plumb the first bay frames and fix down to the floor<br />
using the levelling shims and floor fixings specified for this purpose.<br />
Care must be taken at all times to ensure that construction crew<br />
members engaged in drilling and fixing or similar operations are in<br />
areas well clear of any lifting operations. Personal protective<br />
equipment must be worn by all construction crew members suitable<br />
for the tasks and conditions of the job and working environment.<br />
9. Remove drilling debris created whilst drilling the floor as the work<br />
progresses.<br />
10. Erect the third and all subsequent frames in each run in the same way<br />
as the second frame and use at least one beam level to achieve stability.<br />
11. Before lining levelling and fixing all subsequent bays down to the<br />
concrete floor a second beam must be inserted to ensure that the<br />
frames are accurately spaced at floor level and the frames are parallel
If the first beam level to be worked off exceeds 2m from ground level the frames<br />
must be fixed down (using a temporary beam at low level to space the<br />
uprights) prior to higher beam levels being fitted. This is to ensure that the<br />
structure is stable enough for the crew to work safely on the racking. The<br />
crew members must be clipped to the secure structure using safety harnesses<br />
with two lanyards. One lanyard must be attached at all times.<br />
12. Double entry racks are constructed by building two parallel rack runs<br />
and joining together with row spacers.<br />
13. Upper permanent beam levels, that cannot be reached from floor level,<br />
are fitted by two crew members who climb the rack frames and stand<br />
on the lower permanent beams already in position. Upper beams are<br />
either passed up from ground level manually or lifted to the point of<br />
use with the aid of a fork lift truck.<br />
14. Fit load notices as specified in the installation details.<br />
15. Clear site of all surplus materials and debris.<br />
16. Carry out pre-hand over inspection.<br />
17. Obtain the customers authorised signature on the “Completion<br />
Certificate”.








