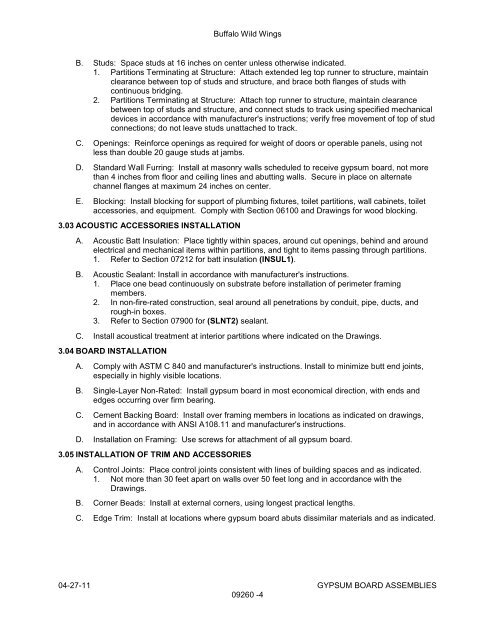Buffalo Wild Wings
Buffalo Wild Wings
Buffalo Wild Wings
Create successful ePaper yourself
Turn your PDF publications into a flip-book with our unique Google optimized e-Paper software.
<strong>Buffalo</strong> <strong>Wild</strong> <strong>Wings</strong><br />
B. Studs: Space studs at 16 inches on center unless otherwise indicated.<br />
1. Partitions Terminating at Structure: Attach extended leg top runner to structure, maintain<br />
clearance between top of studs and structure, and brace both flanges of studs with<br />
continuous bridging.<br />
2. Partitions Terminating at Structure: Attach top runner to structure, maintain clearance<br />
between top of studs and structure, and connect studs to track using specified mechanical<br />
devices in accordance with manufacturer's instructions; verify free movement of top of stud<br />
connections; do not leave studs unattached to track.<br />
C. Openings: Reinforce openings as required for weight of doors or operable panels, using not<br />
less than double 20 gauge studs at jambs.<br />
D. Standard Wall Furring: Install at masonry walls scheduled to receive gypsum board, not more<br />
than 4 inches from floor and ceiling lines and abutting walls. Secure in place on alternate<br />
channel flanges at maximum 24 inches on center.<br />
E. Blocking: Install blocking for support of plumbing fixtures, toilet partitions, wall cabinets, toilet<br />
accessories, and equipment. Comply with Section 06100 and Drawings for wood blocking.<br />
3.03 ACOUSTIC ACCESSORIES INSTALLATION<br />
A. Acoustic Batt Insulation: Place tightly within spaces, around cut openings, behind and around<br />
electrical and mechanical items within partitions, and tight to items passing through partitions.<br />
1. Refer to Section 07212 for batt insulation (INSUL1).<br />
B. Acoustic Sealant: Install in accordance with manufacturer's instructions.<br />
1. Place one bead continuously on substrate before installation of perimeter framing<br />
members.<br />
2. In non-fire-rated construction, seal around all penetrations by conduit, pipe, ducts, and<br />
rough-in boxes.<br />
3. Refer to Section 07900 for (SLNT2) sealant.<br />
C. Install acoustical treatment at interior partitions where indicated on the Drawings.<br />
3.04 BOARD INSTALLATION<br />
A. Comply with ASTM C 840 and manufacturer's instructions. Install to minimize butt end joints,<br />
especially in highly visible locations.<br />
B. Single-Layer Non-Rated: Install gypsum board in most economical direction, with ends and<br />
edges occurring over firm bearing.<br />
C. Cement Backing Board: Install over framing members in locations as indicated on drawings,<br />
and in accordance with ANSI A108.11 and manufacturer's instructions.<br />
D. Installation on Framing: Use screws for attachment of all gypsum board.<br />
3.05 INSTALLATION OF TRIM AND ACCESSORIES<br />
A. Control Joints: Place control joints consistent with lines of building spaces and as indicated.<br />
1. Not more than 30 feet apart on walls over 50 feet long and in accordance with the<br />
Drawings.<br />
B. Corner Beads: Install at external corners, using longest practical lengths.<br />
C. Edge Trim: Install at locations where gypsum board abuts dissimilar materials and as indicated.<br />
04-27-11 GYPSUM BOARD ASSEMBLIES<br />
09260 -4
















