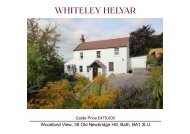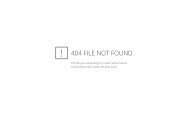Download the brochure and floor plan (PDF) - Whiteley Helyar
Download the brochure and floor plan (PDF) - Whiteley Helyar
Download the brochure and floor plan (PDF) - Whiteley Helyar
Create successful ePaper yourself
Turn your PDF publications into a flip-book with our unique Google optimized e-Paper software.
WHITELEY HELYAR<br />
Guide Price £750,000<br />
Haycombe House, Haycombe Lane, Bath, BA2 9DN
Haycombe House, Haycombe Lane, Bath, BA2 9DN<br />
DESCRIPTION<br />
A beautiful Grade II Listed semi-detached period former farmhouse, built Circa 1766 <strong>and</strong><br />
enjoying a fabulous semi-rural position just 3 or so miles south of <strong>the</strong> centre of Bath.<br />
Stunning far reaching views.<br />
ACCOMMODATION<br />
4 bedrooms<br />
sitting room<br />
kitchen/breakfast room with ‘Aga’<br />
vaulted store <strong>and</strong> workshop<br />
delightful gardens <strong>and</strong> additional l<strong>and</strong> (in total<br />
approximately 1 acre)<br />
driveway parking for many cars<br />
bathroom <strong>and</strong> separate shower room<br />
dining room<br />
conservatory<br />
oil fired heating<br />
double garage (18’1 x 17’8)<br />
LOCATION<br />
The peaceful <strong>and</strong> countrified hamlet of Haycombe is a most enviable position. It is adjacent<br />
to (<strong>and</strong> overlooks) wonderful rolling countryside <strong>and</strong> <strong>the</strong> adjoining Dutchy of Cornwall l<strong>and</strong>,<br />
yet is just a very short drive from <strong>the</strong> wide range of facilities <strong>and</strong> amenities that <strong>the</strong> city of<br />
Bath has to offer - including excellent local schools, shops <strong>and</strong> amenities, sports facilities<br />
<strong>and</strong> high speed rail links to London <strong>and</strong> access to <strong>the</strong> M4 motorway.<br />
EXTERNALLY<br />
To <strong>the</strong> front of <strong>the</strong> property is a large gravelled area suitable for parking numerous vehicles.<br />
To <strong>the</strong> rear is a delightful garden, facing approximately south, which is well tended <strong>and</strong><br />
comprises a level lawn, paved sun terrace <strong>and</strong> numerous flower borders. Beyond this is a<br />
large pond <strong>and</strong> steps down to an area of l<strong>and</strong> which has been used as a large vegetable<br />
plot, orchard <strong>and</strong> fur<strong>the</strong>r lawned area in <strong>the</strong> past. There is a stone built shed/store <strong>and</strong><br />
pergola. We underst<strong>and</strong> that <strong>the</strong> whole site is around 1 acre in size.<br />
6 Princes Buildings, Bath, BA1 2ED www.whiteley hely ar.net sales@whiteley helyar.net 01225 447544
6 Princes Buildings, Bath, BA1 2ED www.whiteley hely ar.net sales@whiteley helyar.net 01225 447544
Up<br />
Bedroom 2<br />
9' 10" x 6' 6"<br />
CB<br />
CB<br />
Vault /<br />
Workshop<br />
11' 9" x 6' 10"<br />
Vault /<br />
Store<br />
11' 9" x 10' 10"<br />
B<br />
Lobby<br />
CB<br />
Bedroom 1<br />
19' 3" x 13' 4"<br />
CB<br />
Bathroom<br />
12' 1" x 6' 9"<br />
CB<br />
CB<br />
CB<br />
CB<br />
First Floor<br />
Sitting Room<br />
15' 10" x 13' 4"<br />
Dining Room<br />
17' 10" x 13' 1"<br />
Kitchen / Breakfast Room<br />
17' 8" x 13' 3"<br />
Reception Hall<br />
13' 8" x 7' 0"<br />
Lower Ground Floor<br />
CB<br />
CB<br />
Conservatory<br />
15' 1" x 12' 7"<br />
Bedroom 3<br />
13' 7" x 13' 4"<br />
Up<br />
Down<br />
Bedroom 4<br />
13' 6" x 12' 0"<br />
CB<br />
Approx. Gross Internal Floor Area 2,120 Sq. Ft. / 196 Sq. M<br />
Includes Conservatories. Excludes Garages, Porches etc. unless stated<br />
For indication purposes only. Not to scale. Copyright Jemesis Ltd 2011<br />
Drawing Number:172-444j<br />
Haycombe House, Haycombe Lane, Bath. BA2 9DN<br />
Ground Floor<br />
6 Princes Buildings, Bath, BA1 2ED www.whiteley hely ar.net sales@whiteley helyar.net 01225 447544











